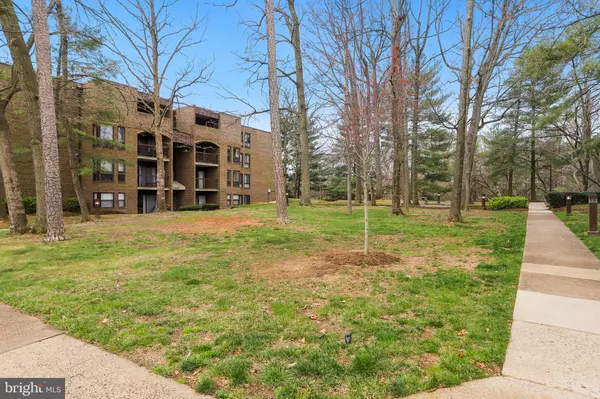$282,000
$283,999
0.7%For more information regarding the value of a property, please contact us for a free consultation.
3 Beds
2 Baths
1,205 SqFt
SOLD DATE : 05/04/2020
Key Details
Sold Price $282,000
Property Type Condo
Sub Type Condo/Co-op
Listing Status Sold
Purchase Type For Sale
Square Footage 1,205 sqft
Price per Sqft $234
Subdivision Chestnut Grove
MLS Listing ID VAFX1116292
Sold Date 05/04/20
Style Traditional
Bedrooms 3
Full Baths 1
Half Baths 1
Condo Fees $632/mo
HOA Y/N N
Abv Grd Liv Area 1,205
Originating Board BRIGHT
Year Built 1972
Annual Tax Amount $2,690
Tax Year 2020
Property Description
Check out the Virtual Tour: https://my.matterport.com/show/?m=EkxvJnbSgSs&mls=1Easy One Level Living on the Top Floor Condo. Overlooking the common area, views of green space abound from every window and the balcony! All brick building, with solid construction in this conveniently located condo. Close to Reston Metro, close to shopping, dining and entertainment area. Minutes to Reston Town Center. This condo will be a delight to live in with an open modern floorplan with room for privacy and entertaining! You ll love the wide spacious rooms in this 3 bedroom 1.5 bathroom home. The kitchen gives the Chef plenty of prep space. It has been updated to meet all your cooking needs. Kitchen has eat-in area as well as a formal dining area. The large living area provides access to the balcony too!The updates include new kitchen granite counters, fixtures, all stainless steel appliances, new electrical outlets, expanded cabinetry, all new laminate floors, new carpet, new bathroom granite counters, new bathroom fixtures, new toilets and fresh paint throughout. AND A NEW HVAC just installed! Don t miss the opportunity to make this your NEW HOME!
Location
State VA
County Fairfax
Zoning 372
Rooms
Main Level Bedrooms 3
Interior
Interior Features Breakfast Area, Built-Ins, Dining Area, Floor Plan - Traditional, Kitchen - Galley, Primary Bath(s)
Hot Water Natural Gas
Heating Forced Air
Cooling Central A/C
Equipment Dryer, Washer, Dishwasher, Disposal, Refrigerator, Oven/Range - Gas
Fireplace N
Appliance Dryer, Washer, Dishwasher, Disposal, Refrigerator, Oven/Range - Gas
Heat Source Natural Gas
Exterior
Parking On Site 1
Amenities Available Basketball Courts, Bike Trail, Common Grounds, Jog/Walk Path, Pool - Outdoor, Tennis Courts, Tot Lots/Playground, Water/Lake Privileges
Water Access N
Accessibility None
Garage N
Building
Story 1
Unit Features Garden 1 - 4 Floors
Sewer Public Sewer
Water Public
Architectural Style Traditional
Level or Stories 1
Additional Building Above Grade, Below Grade
New Construction N
Schools
Elementary Schools Sunrise Valley
Middle Schools Hughes
High Schools South Lakes
School District Fairfax County Public Schools
Others
HOA Fee Include Air Conditioning,Custodial Services Maintenance,Electricity,Ext Bldg Maint,Gas,Heat,Insurance,Lawn Maintenance,Management,Pool(s),Reserve Funds,Sewer,Snow Removal,Trash,Water
Senior Community No
Tax ID 0174 22 0304
Ownership Condominium
Special Listing Condition Standard
Read Less Info
Want to know what your home might be worth? Contact us for a FREE valuation!

Our team is ready to help you sell your home for the highest possible price ASAP

Bought with Alli Collier • Keller Williams Realty

"My job is to find and attract mastery-based agents to the office, protect the culture, and make sure everyone is happy! "






