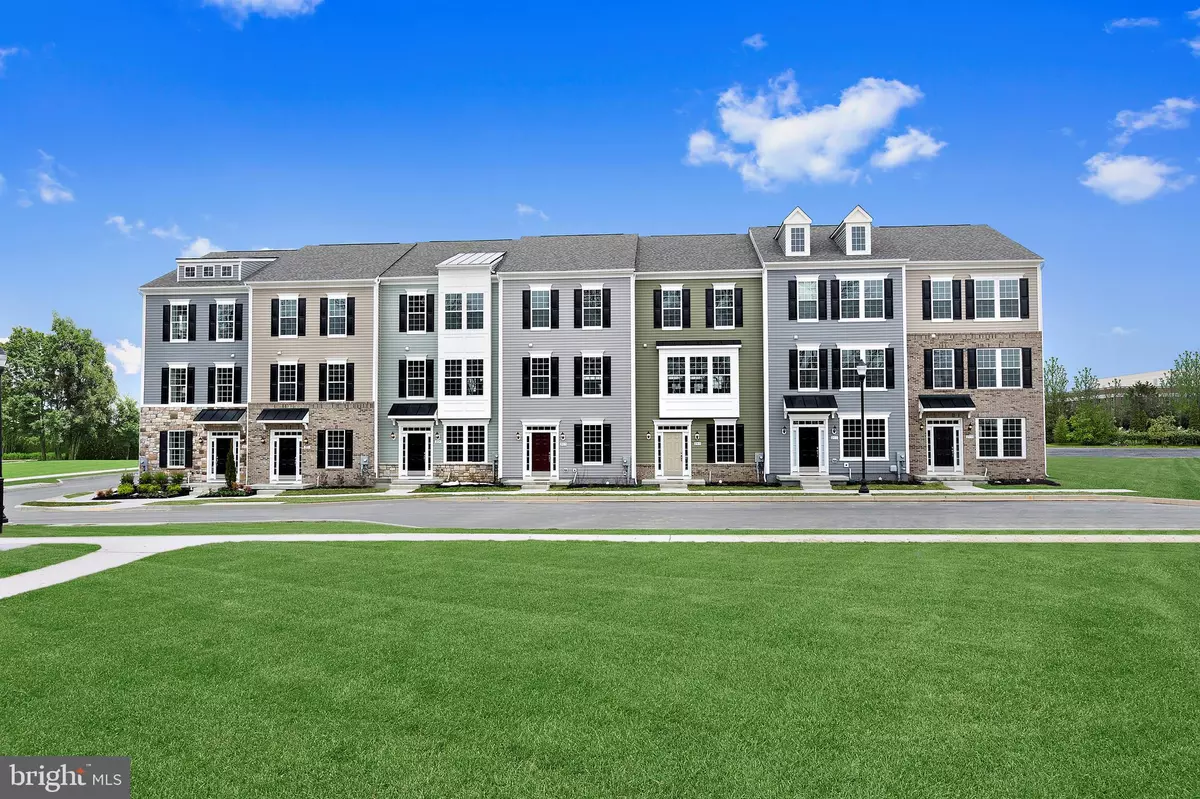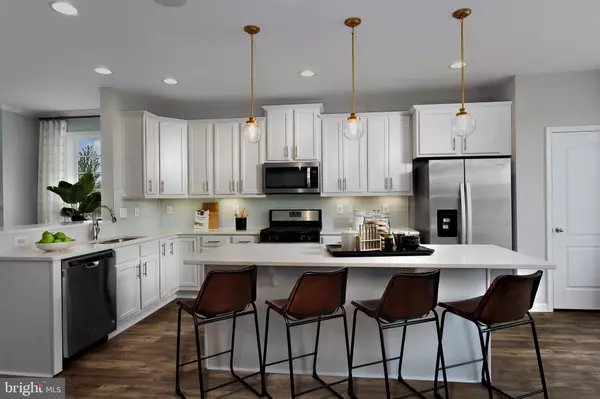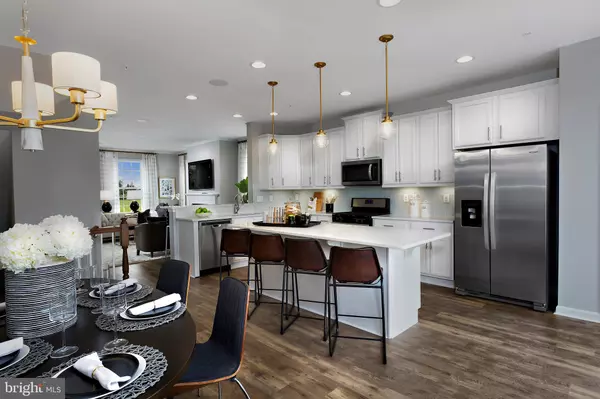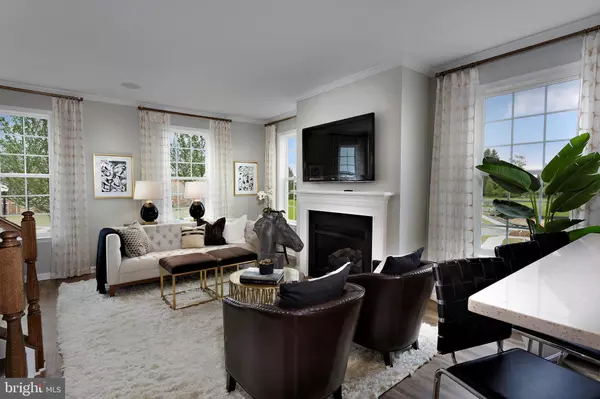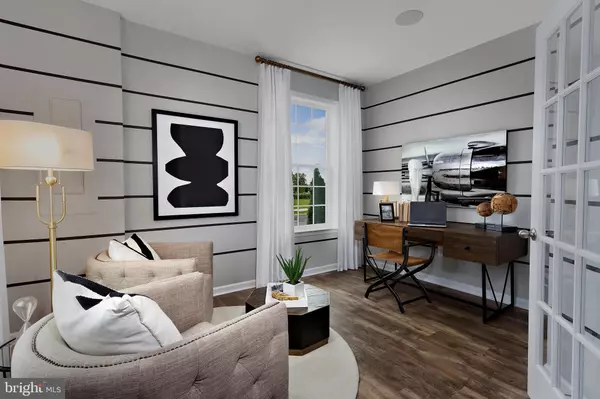$389,200
$387,500
0.4%For more information regarding the value of a property, please contact us for a free consultation.
4 Beds
4 Baths
1,943 SqFt
SOLD DATE : 10/29/2021
Key Details
Sold Price $389,200
Property Type Townhouse
Sub Type End of Row/Townhouse
Listing Status Sold
Purchase Type For Sale
Square Footage 1,943 sqft
Price per Sqft $200
Subdivision Spring Bank
MLS Listing ID MDFR278052
Sold Date 10/29/21
Style Colonial
Bedrooms 4
Full Baths 3
Half Baths 1
HOA Fees $65/mo
HOA Y/N Y
Abv Grd Liv Area 1,943
Originating Board BRIGHT
Year Built 2021
Tax Year 2021
Lot Size 1,931 Sqft
Acres 0.04
Property Description
MOVE - IN SUMMER 2021! READY TO BE BUILT: BRAND NEW, End Unit with 4 bedrooms, 3.5 baths, "Camden II" townhouse featuring an attractive bay window & Brick water table façade and 2 car rear loading garage with driveway. Accommodates everyone with three bedrooms and owners suite on upper level and one entry level bedroom and bath for easy accessibility. You'll love entertaining in your spacious Kitchen with large kitchen island, stainless appliances, granite countertop with an open floor plan leading to the living room. Enjoy the bedroom level laundry and the 9ft ceilings on all three levels. But most of all, Spring Bank offers the ultra convenient location featuring quick and direct access to shopping and dining including Wegmans. Enjoy an Urban Lifestyle in a Suburban Setting and move by the end of summer!
Location
State MD
County Frederick
Zoning MU1
Rooms
Other Rooms Dining Room, Primary Bedroom, Bedroom 2, Bedroom 3, Kitchen, Game Room, Family Room
Basement Walkout Level
Main Level Bedrooms 1
Interior
Interior Features Attic, Kitchen - Eat-In, Floor Plan - Open, Entry Level Bedroom, Pantry, Walk-in Closet(s), Kitchen - Island, Breakfast Area, Combination Dining/Living, Combination Kitchen/Dining, Combination Kitchen/Living, Upgraded Countertops
Hot Water Natural Gas
Heating Programmable Thermostat, Forced Air
Cooling Central A/C, Programmable Thermostat
Equipment Dishwasher, Disposal, Refrigerator, Oven/Range - Gas, Stainless Steel Appliances, Microwave
Fireplace N
Window Features Low-E
Appliance Dishwasher, Disposal, Refrigerator, Oven/Range - Gas, Stainless Steel Appliances, Microwave
Heat Source Natural Gas
Exterior
Parking Features Inside Access, Garage - Rear Entry
Garage Spaces 2.0
Amenities Available Jog/Walk Path, Bike Trail, Picnic Area
Water Access N
Roof Type Architectural Shingle
Accessibility None
Attached Garage 2
Total Parking Spaces 2
Garage Y
Building
Story 3
Foundation Slab
Sewer Public Sewer
Water Public
Architectural Style Colonial
Level or Stories 3
Additional Building Above Grade
Structure Type 9'+ Ceilings,Dry Wall
New Construction Y
Schools
School District Frederick County Public Schools
Others
HOA Fee Include Lawn Maintenance,Snow Removal,Common Area Maintenance
Senior Community No
Tax ID NO RECORD
Ownership Fee Simple
SqFt Source Estimated
Special Listing Condition Standard
Read Less Info
Want to know what your home might be worth? Contact us for a FREE valuation!

Our team is ready to help you sell your home for the highest possible price ASAP

Bought with Yue He • CENTURY 21 New Millennium

"My job is to find and attract mastery-based agents to the office, protect the culture, and make sure everyone is happy! "

