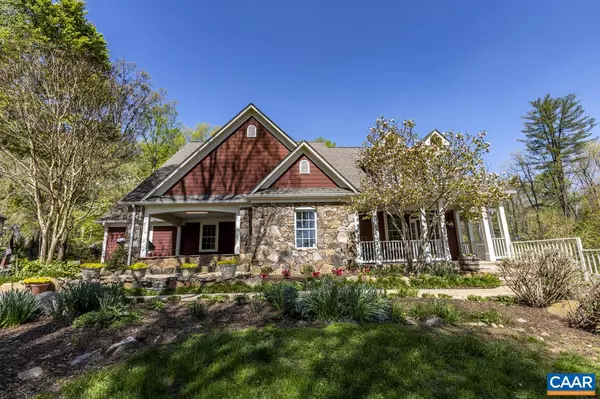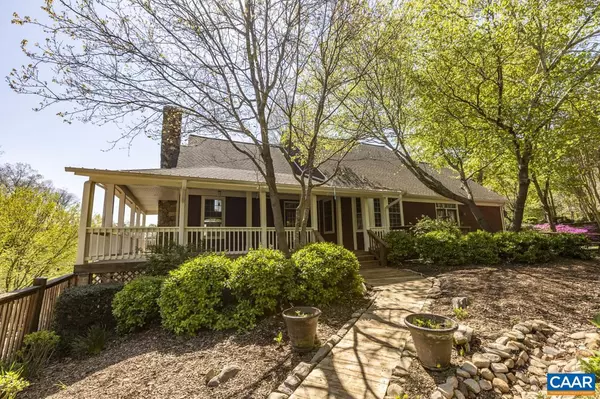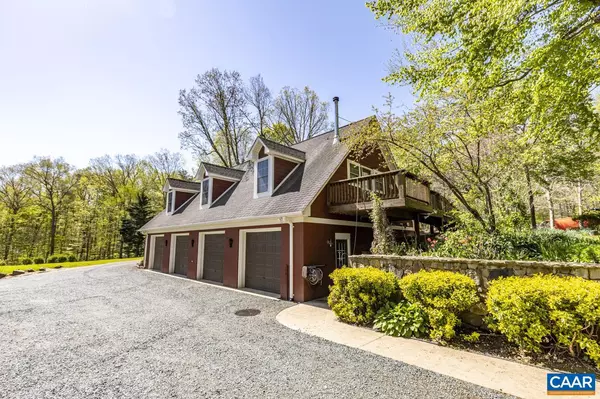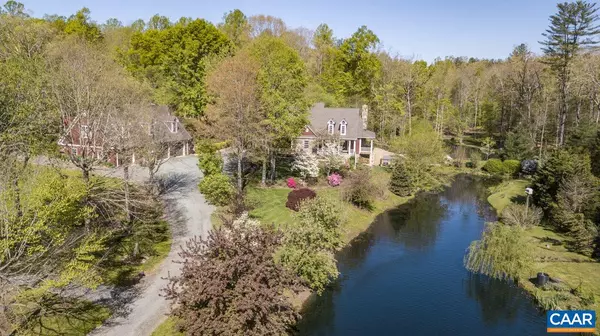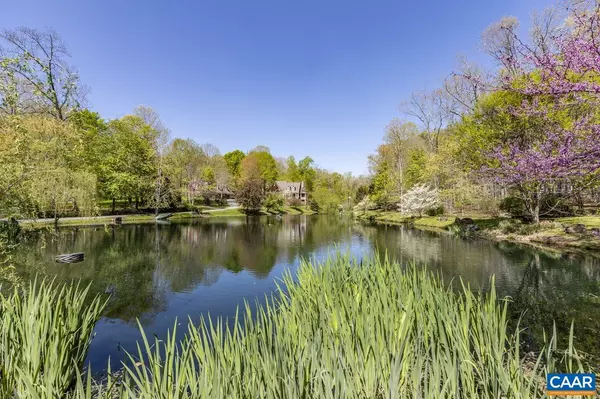$907,000
$890,000
1.9%For more information regarding the value of a property, please contact us for a free consultation.
5 Beds
5 Baths
4,861 SqFt
SOLD DATE : 12/20/2021
Key Details
Sold Price $907,000
Property Type Single Family Home
Sub Type Detached
Listing Status Sold
Purchase Type For Sale
Square Footage 4,861 sqft
Price per Sqft $186
Subdivision Unknown
MLS Listing ID 616532
Sold Date 12/20/21
Style Other
Bedrooms 5
Full Baths 4
Half Baths 1
HOA Y/N N
Abv Grd Liv Area 2,826
Originating Board CAAR
Year Built 2002
Annual Tax Amount $5,428
Tax Year 2020
Lot Size 5.000 Acres
Acres 5.0
Property Description
A Hidden Keswick Gem Experience 360 degrees of breathtaking landscaped views from the moment you enter the property, which is loaded with weeping cherries, weeping willows, azaleas, tulips, lilies, irises, blueberries, cherries, pears, figs, plums, and so much more. The home features great indoor and outdoor living spaces. The main house features a first floor owner's suite with steam shower, a gourmet kitchen with subzero refrigerator, custom cabinetry, six-burner gas stove and island, and a great room with wood-burning fireplace, vaulted ceiling, stunning wood floors, and access to covered porches. The second level features two bedrooms and a full bath. Outdoor amenities include an inground pool and several ponds: a koi pond, a goldfish pond with water fall, and a pond stocked with bream, bass, and catfish-home to lots of wildlife. ? 4,861 Square Feet 4 car garage with 2 bedroom apartment would be an amazing retreat for an AirBnb.,Cherry Cabinets,Solid Surface Counter,Fireplace in Basement,Fireplace in Great Room
Location
State VA
County Albemarle
Zoning R-A
Rooms
Other Rooms Living Room, Primary Bedroom, Kitchen, Family Room, Exercise Room, Laundry, Mud Room, Full Bath, Additional Bedroom
Basement Full, Heated, Interior Access, Outside Entrance, Partially Finished, Walkout Level, Windows
Main Level Bedrooms 1
Interior
Interior Features Central Vacuum, Central Vacuum, 2nd Kitchen, Walk-in Closet(s), Wood Stove, Breakfast Area, Kitchen - Eat-In, Kitchen - Island, Pantry, Entry Level Bedroom
Heating Central, Humidifier
Cooling Attic Fan, Central A/C, Heat Pump(s)
Flooring Carpet, Ceramic Tile, Hardwood, Laminated
Fireplaces Type Wood
Equipment Water Conditioner - Owned, Washer/Dryer Hookups Only, Dishwasher, Disposal, Oven - Double, Oven/Range - Gas, Microwave, Refrigerator
Fireplace N
Window Features Double Hung
Appliance Water Conditioner - Owned, Washer/Dryer Hookups Only, Dishwasher, Disposal, Oven - Double, Oven/Range - Gas, Microwave, Refrigerator
Heat Source Propane - Owned
Exterior
Exterior Feature Deck(s), Porch(es), Screened
Parking Features Garage - Side Entry, Oversized
View Water
Roof Type Architectural Shingle
Accessibility None
Porch Deck(s), Porch(es), Screened
Garage Y
Building
Lot Description Landscaping, Sloping, Private
Story 2
Foundation Concrete Perimeter
Sewer Septic Exists
Water Well
Architectural Style Other
Level or Stories 2
Additional Building Above Grade, Below Grade
Structure Type Tray Ceilings,Vaulted Ceilings,Cathedral Ceilings
New Construction N
Schools
Elementary Schools Stone-Robinson
Middle Schools Burley
High Schools Monticello
School District Albemarle County Public Schools
Others
Ownership Other
Special Listing Condition Standard
Read Less Info
Want to know what your home might be worth? Contact us for a FREE valuation!

Our team is ready to help you sell your home for the highest possible price ASAP

Bought with ANGELA HAWKINS • NEST REALTY GROUP

"My job is to find and attract mastery-based agents to the office, protect the culture, and make sure everyone is happy! "


