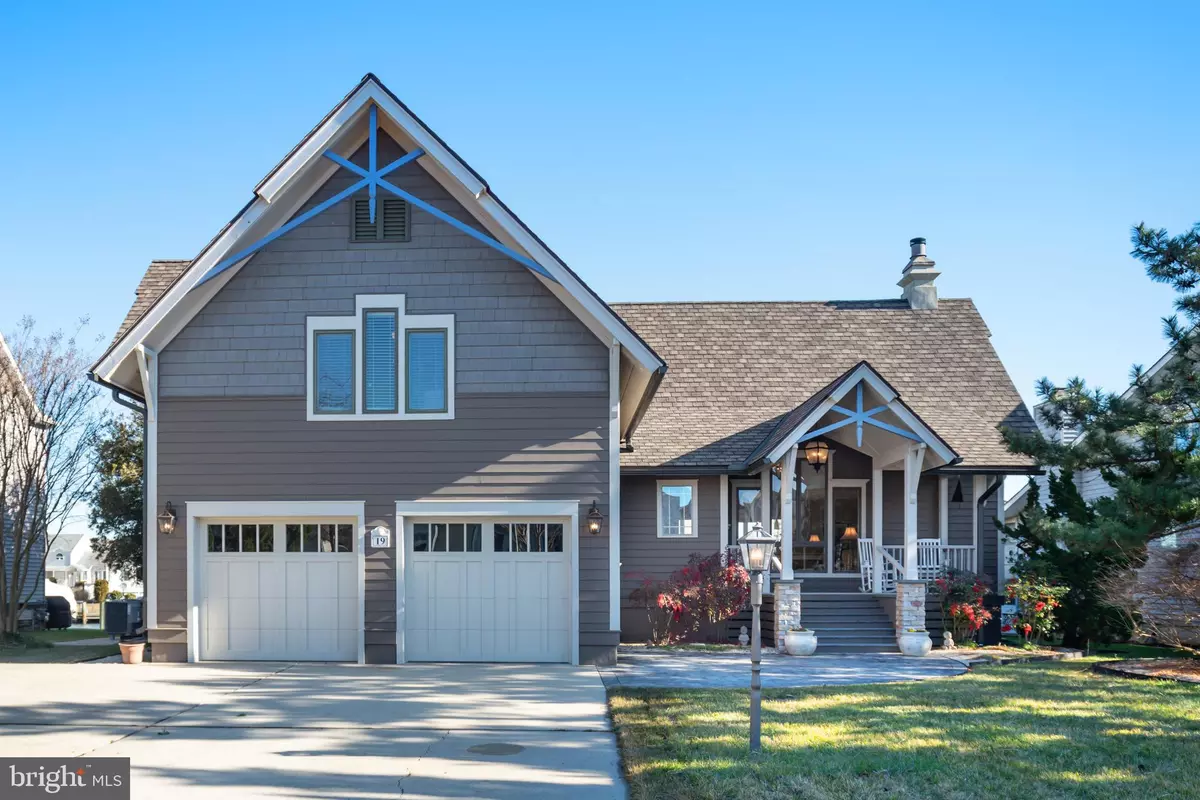$916,100
$835,000
9.7%For more information regarding the value of a property, please contact us for a free consultation.
4 Beds
3 Baths
2,880 SqFt
SOLD DATE : 04/30/2021
Key Details
Sold Price $916,100
Property Type Single Family Home
Sub Type Detached
Listing Status Sold
Purchase Type For Sale
Square Footage 2,880 sqft
Price per Sqft $318
Subdivision Ocean Pines - Terns Landing
MLS Listing ID MDWO119808
Sold Date 04/30/21
Style Coastal,Contemporary
Bedrooms 4
Full Baths 3
HOA Fees $89/ann
HOA Y/N Y
Abv Grd Liv Area 2,880
Originating Board BRIGHT
Year Built 1990
Annual Tax Amount $5,285
Tax Year 2020
Lot Size 0.404 Acres
Acres 0.4
Lot Dimensions 0.00 x 0.00
Property Description
Unique Architectural Modified Design and Showcasing Custom Craftsmanship of a Coastal Life Saving Station. Home is sited on a wide canal, offers protected boat dockage, with views and quick/easy access to the Isle of Wight Bay. NEW VINYL BULKHEAD just installed complete w/Dock and 10,000 lb. Aluminum BOAT LIFT. Newer Roof w/Lifetime GAF Camelot II Shingles/Copper Valleys and Encapsulated Crawl Space w/Aprilaire Dehumidifier to assist eliminating potential issues later. Owners/Contractor have provided a more detailed list of their "HOME IMPROVEMENTS" during their ownership and is in the "Documents" section of the Listing for your viewing. Entering the Home, you will find yourself in a 2 Story Waterfront Great Room complete w/exposed Wood Beams, Custom Architectural Trim Moldings/Wall Coverings and a wood/artificial log burning Fireplace for those chilly evenings. The Kitchen and Baths have been remodeled with Cabinetry, Granite, Marble, Tile, Appliances and Glass Enclosures. The MBR Bath has Radiant Heat Flooring w/wall mount thermostat. Large Walk-out off MBR has new Duradek covering and provides scenic water views of the Bay and O.C. Skyline. The Waterfront Screened Porch off the Kitchen/Dining Rm and the Roof Covered Deck off the Great Rm provide additional areas for your outdoor enjoyment and water viewing activities. Both capture the Morning Sun and Afternoon Shade. The oversize 2 car garage w/snug fitting insulated vehicle doors, 2 Side Entry doors, built-in closets and a utility sink allows direct access to the Kitchen thru the Laundry Rm when coming home with the groceries. This Home is in Excellent Condition, Extremely Well Maintained, Turn-Key and ready for your enjoyment and peace of mind today! OFFER DEADLINE 02/21/2021 @ 6:00PM...
Location
State MD
County Worcester
Area Worcester Ocean Pines
Zoning R-3
Direction Southwest
Rooms
Other Rooms Dining Room, Bedroom 2, Bedroom 3, Bedroom 4, Kitchen, Bedroom 1, Great Room, Bathroom 2, Bathroom 3, Full Bath
Main Level Bedrooms 1
Interior
Interior Features Attic, Built-Ins, Ceiling Fan(s), Combination Kitchen/Dining, Entry Level Bedroom, Exposed Beams, Floor Plan - Open, Kitchen - Eat-In, Primary Bath(s), Recessed Lighting, Skylight(s), Soaking Tub, Tub Shower, Walk-in Closet(s), Window Treatments, Wood Floors, Other
Hot Water 60+ Gallon Tank, Electric
Heating Heat Pump - Electric BackUp, Zoned, Radiant
Cooling Central A/C, Ceiling Fan(s)
Flooring Carpet, Ceramic Tile, Hardwood, Partially Carpeted
Fireplaces Number 1
Fireplaces Type Fireplace - Glass Doors, Mantel(s), Wood
Equipment Built-In Microwave, Built-In Range, Cooktop, Cooktop - Down Draft, Dishwasher, Dryer - Electric, Energy Efficient Appliances, ENERGY STAR Clothes Washer, ENERGY STAR Dishwasher, Icemaker, Oven - Double, Refrigerator, Stainless Steel Appliances, Washer - Front Loading, Washer, Water Heater
Furnishings No
Fireplace Y
Window Features Casement,Double Pane,Screens,Skylights,Vinyl Clad
Appliance Built-In Microwave, Built-In Range, Cooktop, Cooktop - Down Draft, Dishwasher, Dryer - Electric, Energy Efficient Appliances, ENERGY STAR Clothes Washer, ENERGY STAR Dishwasher, Icemaker, Oven - Double, Refrigerator, Stainless Steel Appliances, Washer - Front Loading, Washer, Water Heater
Heat Source Electric
Laundry Dryer In Unit, Has Laundry, Main Floor, Washer In Unit
Exterior
Exterior Feature Porch(es), Roof, Screened
Parking Features Garage - Front Entry, Built In, Other, Inside Access
Garage Spaces 6.0
Waterfront Description Private Dock Site
Water Access Y
Water Access Desc Boat - Powered,Canoe/Kayak,Fishing Allowed,Personal Watercraft (PWC),Private Access,Sail,Swimming Allowed,Waterski/Wakeboard
View Canal, Bay
Roof Type Architectural Shingle
Street Surface Black Top
Accessibility 2+ Access Exits, 32\"+ wide Doors, 48\"+ Halls
Porch Porch(es), Roof, Screened
Attached Garage 2
Total Parking Spaces 6
Garage Y
Building
Lot Description Cleared, Bulkheaded, Front Yard, Landscaping, Level, No Thru Street, PUD, Road Frontage
Story 2
Foundation Crawl Space
Sewer Public Sewer
Water Public
Architectural Style Coastal, Contemporary
Level or Stories 2
Additional Building Above Grade, Below Grade
Structure Type 2 Story Ceilings,Beamed Ceilings,Dry Wall
New Construction N
Schools
Elementary Schools Showell
Middle Schools Stephen Decatur
High Schools Stephen Decatur
School District Worcester County Public Schools
Others
Pets Allowed Y
Senior Community No
Tax ID 03-129616
Ownership Fee Simple
SqFt Source Assessor
Horse Property N
Special Listing Condition Standard
Pets Allowed Dogs OK, Cats OK
Read Less Info
Want to know what your home might be worth? Contact us for a FREE valuation!

Our team is ready to help you sell your home for the highest possible price ASAP

Bought with Robert G. Ott • EXIT Realty At The Beach

"My job is to find and attract mastery-based agents to the office, protect the culture, and make sure everyone is happy! "






