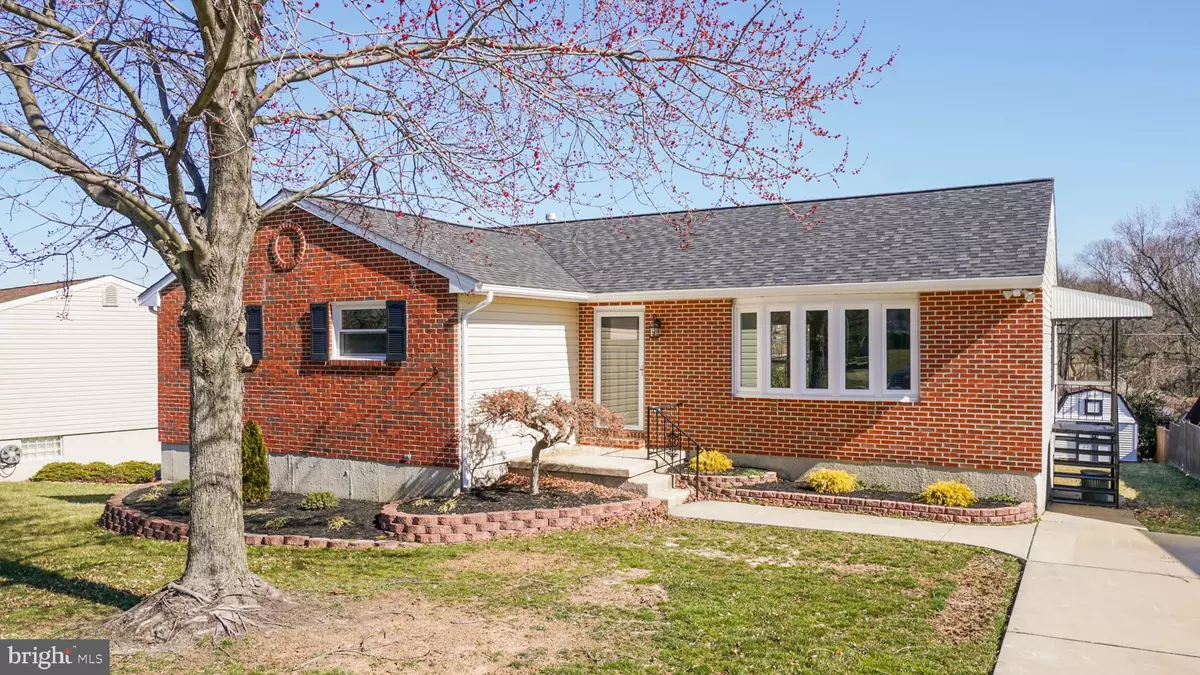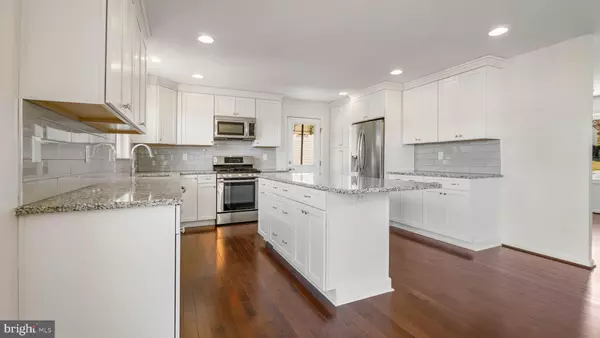$320,000
$340,000
5.9%For more information regarding the value of a property, please contact us for a free consultation.
4 Beds
3 Baths
2,837 SqFt
SOLD DATE : 04/30/2020
Key Details
Sold Price $320,000
Property Type Single Family Home
Sub Type Detached
Listing Status Sold
Purchase Type For Sale
Square Footage 2,837 sqft
Price per Sqft $112
Subdivision Highpoint
MLS Listing ID MDBC487774
Sold Date 04/30/20
Style Ranch/Rambler
Bedrooms 4
Full Baths 2
Half Baths 1
HOA Y/N N
Abv Grd Liv Area 1,565
Originating Board BRIGHT
Year Built 1969
Annual Tax Amount $1,534
Tax Year 2020
Lot Size 9,983 Sqft
Acres 0.23
Lot Dimensions 1.00 x
Property Description
COMPLETELY BRAND NEW AND UPGRADED FROM THE GROUND UP!!! Don t miss out on this rare opportunity. This is one of the largest models built in this neighborhood! HUGE open floor design. New designer wood flooring throughout the home! GRANITE, GRANITE, and MORE GRANITE!!! Brand new GOURMET kitchen with TONS of counter space for all your entertaining needs! Upgraded STAINLESS LG appliances throughout the kitchen! Large BUILT IN pantry! All cabinetry with matching stainless pulls with SOFT CLOSE drawers and doors! Even has separate trash and recycle bins! Complete with 2-piece CROWN molding, accented with a tile BACKSPLASH with soft recessed LED lighting! No detail was missed!! This is the perfect kitchen to gather in! New double hung windows as well as Anderson storm doors in the front and side access door. Large main level Master bedroom with huge HIS & HERS closets. Plenty of natural light coming from the backyard view. More Granite on the double size master bath vanity. Custom TILE FLOOR as well as a large walk in shower with custom doors and fixtures. Additional tile shelving added for your showing products. The double size hallway bathroom also shows off a very unique granite with the same double size vanity. Complete with a FULL TUB, outlined with more custom tilework! Appointed with a square rainfall shower head to relax under. Large linen closet just outside of this 2nd bath. All bedrooms have new, upgraded ceiling fans with lighting, as well as phone and cable tv jacks. Down to the lower level, the possibilities are ENDLESS! All LED recessed lighting will keep your future game room, family room, or play room well lit, but LOW ON COST! Also ready with cable tv hook ups. In the 2nd half of the lower level, you ll find one last large 4th bedroom with your own new half bath! The laundry area also comes complete with your own double sanitary tub!! The unfinished area is bordered with a built-in shelving system, with the 2016 installed Trane gas fired TRANE HVAC system with WHOLE HOUSE humidifier. All electric has been replaced with most of the plumbing, brand new as well. Electric service upgraded to 200Amps! Large, home width patio for your continued entertainment needs. You ll not find another completely brand new, rebuilt home, in this established neighborhood. This will GO FAST! Make this YOUR new home TODAY!!
Location
State MD
County Baltimore
Zoning RESIDENTIAL
Rooms
Other Rooms Dining Room, Primary Bedroom, Bedroom 2, Bedroom 3, Bedroom 4, Kitchen, Family Room, Great Room, Utility Room, Bathroom 2, Bathroom 3, Primary Bathroom
Basement Daylight, Partial, Full, Heated, Improved, Interior Access, Outside Entrance, Partially Finished, Poured Concrete, Rear Entrance, Walkout Level, Sump Pump, Windows
Main Level Bedrooms 3
Interior
Interior Features Breakfast Area, Built-Ins, Carpet, Ceiling Fan(s), Combination Kitchen/Dining, Crown Moldings, Dining Area, Family Room Off Kitchen, Floor Plan - Open, Kitchen - Gourmet, Primary Bath(s), Recessed Lighting, Stall Shower, Tub Shower, Upgraded Countertops
Hot Water Natural Gas
Heating Forced Air, Central, Humidifier, Programmable Thermostat
Cooling Central A/C, Ceiling Fan(s)
Flooring Carpet, Hardwood, Tile/Brick, Concrete
Equipment Built-In Microwave, Dishwasher, Dryer - Gas, Exhaust Fan, Oven/Range - Gas, Refrigerator, Washer, Water Heater
Furnishings No
Fireplace N
Window Features Bay/Bow,Double Hung,Double Pane,Replacement,Screens
Appliance Built-In Microwave, Dishwasher, Dryer - Gas, Exhaust Fan, Oven/Range - Gas, Refrigerator, Washer, Water Heater
Heat Source Natural Gas
Laundry Lower Floor
Exterior
Exterior Feature Patio(s)
Utilities Available Cable TV Available, Phone Connected, Natural Gas Available, Electric Available
Water Access N
Roof Type Architectural Shingle
Accessibility None
Porch Patio(s)
Garage N
Building
Story 1
Foundation Concrete Perimeter
Sewer Public Sewer
Water Public
Architectural Style Ranch/Rambler
Level or Stories 1
Additional Building Above Grade, Below Grade
Structure Type Dry Wall
New Construction N
Schools
School District Baltimore County Public Schools
Others
Senior Community No
Tax ID 04141401055190
Ownership Fee Simple
SqFt Source Assessor
Acceptable Financing FHA, Conventional, Cash, VA
Horse Property N
Listing Terms FHA, Conventional, Cash, VA
Financing FHA,Conventional,Cash,VA
Special Listing Condition Standard
Read Less Info
Want to know what your home might be worth? Contact us for a FREE valuation!

Our team is ready to help you sell your home for the highest possible price ASAP

Bought with Christopher Calabretta • Redfin Corp
"My job is to find and attract mastery-based agents to the office, protect the culture, and make sure everyone is happy! "






