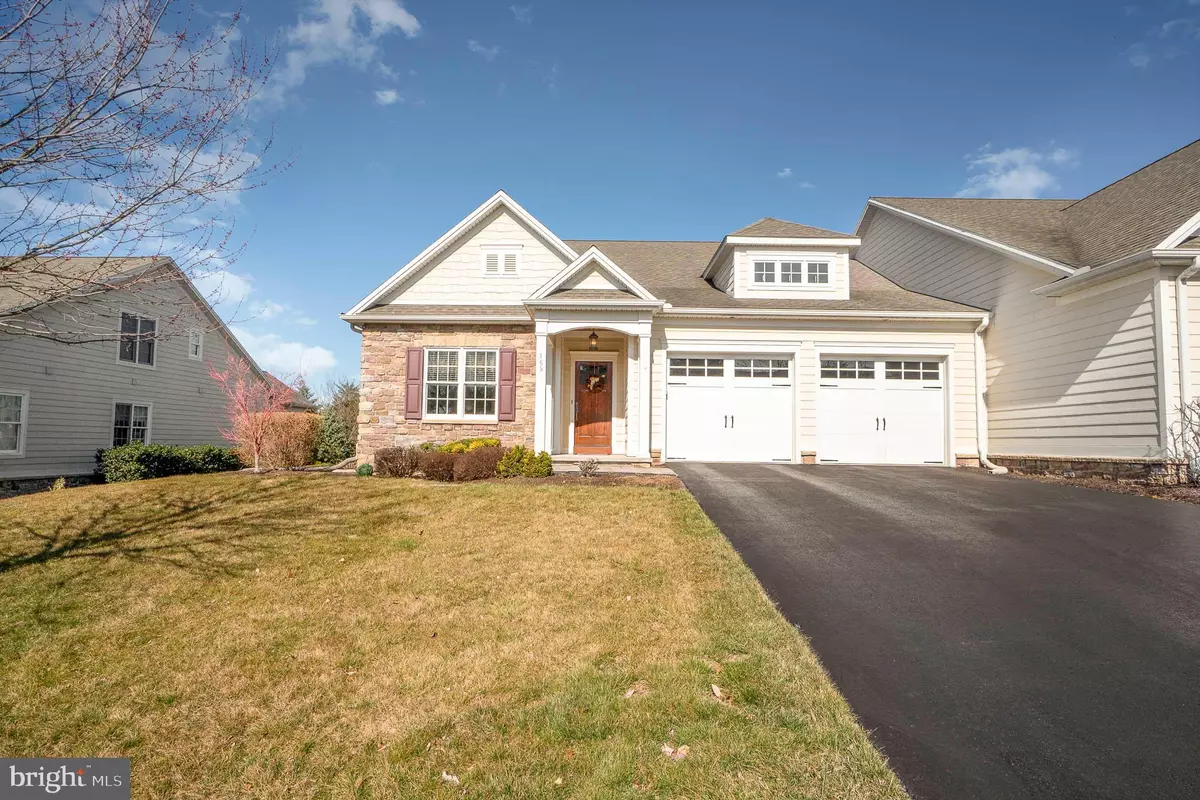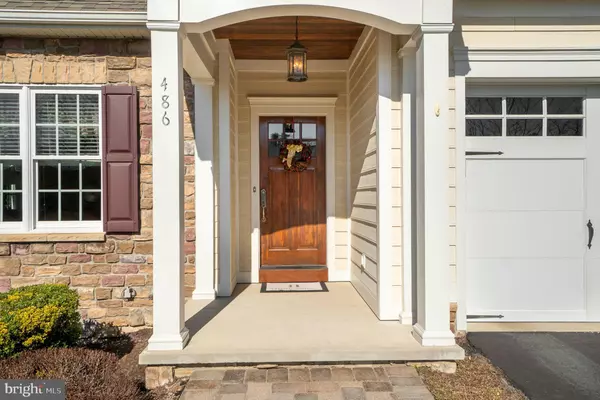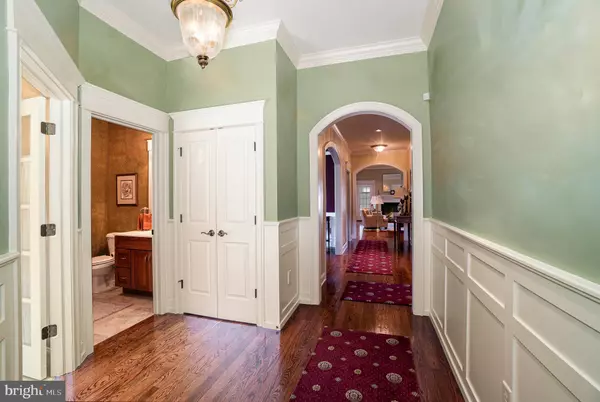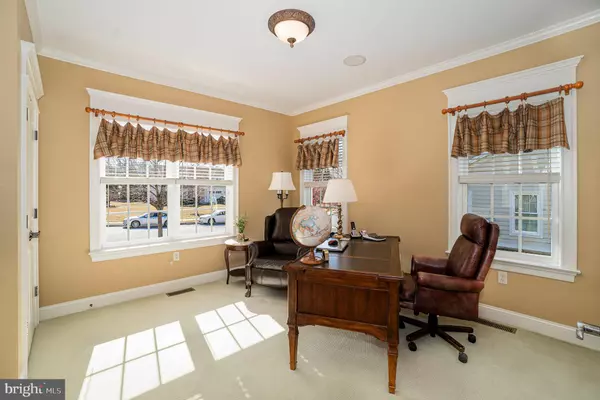$478,000
$489,900
2.4%For more information regarding the value of a property, please contact us for a free consultation.
3 Beds
5 Baths
4,060 SqFt
SOLD DATE : 09/30/2021
Key Details
Sold Price $478,000
Property Type Single Family Home
Sub Type Twin/Semi-Detached
Listing Status Sold
Purchase Type For Sale
Square Footage 4,060 sqft
Price per Sqft $117
Subdivision Arborfield
MLS Listing ID PACB131598
Sold Date 09/30/21
Style Traditional
Bedrooms 3
Full Baths 3
Half Baths 2
HOA Fees $110/mo
HOA Y/N Y
Abv Grd Liv Area 3,120
Originating Board BRIGHT
Year Built 2005
Annual Tax Amount $9,493
Tax Year 2021
Lot Size 10,890 Sqft
Acres 0.25
Property Description
This meticulously maintained, semi-detached cottage home in Upper Allen Township is a superbly designed residence with approximately 4,000 square feet of total finished upgraded living space. Attention to detail is evident in every facet of this wonderful property. This home boasts designer tray ceilings in the dining room, living room and master bedroom giving the home a feeling of openness and luxury. The living room has a built-in custom entertainment center and a gas fireplace for cozy evenings at home. Spacious and luxurious, this home has 3 bedrooms, 3 full bathrooms, 2 half bathrooms, formal dining room, a bonus room on the second floor, and a gourmet kitchen with some of the stainless steel appliances recently updated, and more than 900 square feet of finished basement. The ground floor master, with heated floors in the en suite, a soaking tub and large tiled shower provide a sanctuary from the stresses of every day life. The cobble stone patio was recently renovated. Washer/dryer replaced in 2020Schedule a private tour now.
Location
State PA
County Cumberland
Area Upper Allen Twp (14442)
Zoning RESIDENTIAL
Direction East
Rooms
Basement Partially Finished
Main Level Bedrooms 2
Interior
Interior Features Built-Ins, Butlers Pantry, Carpet, Ceiling Fan(s), Central Vacuum, Crown Moldings, Floor Plan - Open, Kitchen - Island, Pantry, Recessed Lighting, Skylight(s), Soaking Tub, Upgraded Countertops, Walk-in Closet(s), Wet/Dry Bar
Hot Water Natural Gas
Heating Forced Air
Cooling Central A/C
Flooring Hardwood, Ceramic Tile, Carpet
Fireplaces Number 1
Fireplaces Type Fireplace - Glass Doors, Gas/Propane
Equipment Built-In Microwave, Central Vacuum, Cooktop, Dishwasher, Disposal, Dryer - Electric, Energy Efficient Appliances, ENERGY STAR Clothes Washer, ENERGY STAR Freezer, ENERGY STAR Dishwasher, ENERGY STAR Refrigerator, Extra Refrigerator/Freezer, Oven - Self Cleaning, Stainless Steel Appliances, Washer - Front Loading
Furnishings No
Fireplace Y
Appliance Built-In Microwave, Central Vacuum, Cooktop, Dishwasher, Disposal, Dryer - Electric, Energy Efficient Appliances, ENERGY STAR Clothes Washer, ENERGY STAR Freezer, ENERGY STAR Dishwasher, ENERGY STAR Refrigerator, Extra Refrigerator/Freezer, Oven - Self Cleaning, Stainless Steel Appliances, Washer - Front Loading
Heat Source Natural Gas
Laundry Main Floor
Exterior
Exterior Feature Patio(s)
Parking Features Garage - Front Entry, Garage Door Opener
Garage Spaces 2.0
Utilities Available Cable TV, Cable TV Available, Electric Available, Natural Gas Available, Sewer Available, Water Available
Water Access N
Roof Type Architectural Shingle
Accessibility 2+ Access Exits
Porch Patio(s)
Attached Garage 2
Total Parking Spaces 2
Garage Y
Building
Story 2
Foundation Active Radon Mitigation, Slab, Concrete Perimeter
Sewer Public Sewer
Water Public
Architectural Style Traditional
Level or Stories 2
Additional Building Above Grade, Below Grade
Structure Type 9'+ Ceilings
New Construction N
Schools
High Schools Mechanicsburg Area
School District Mechanicsburg Area
Others
Pets Allowed Y
HOA Fee Include Lawn Maintenance,Snow Removal
Senior Community No
Tax ID 42-29-2458-207
Ownership Fee Simple
SqFt Source Assessor
Security Features Monitored
Acceptable Financing Cash, Conventional, VA
Horse Property N
Listing Terms Cash, Conventional, VA
Financing Cash,Conventional,VA
Special Listing Condition Standard
Pets Allowed No Pet Restrictions
Read Less Info
Want to know what your home might be worth? Contact us for a FREE valuation!

Our team is ready to help you sell your home for the highest possible price ASAP

Bought with COLLEEN SCOLLON • Berkshire Hathaway HomeServices Homesale Realty

"My job is to find and attract mastery-based agents to the office, protect the culture, and make sure everyone is happy! "






