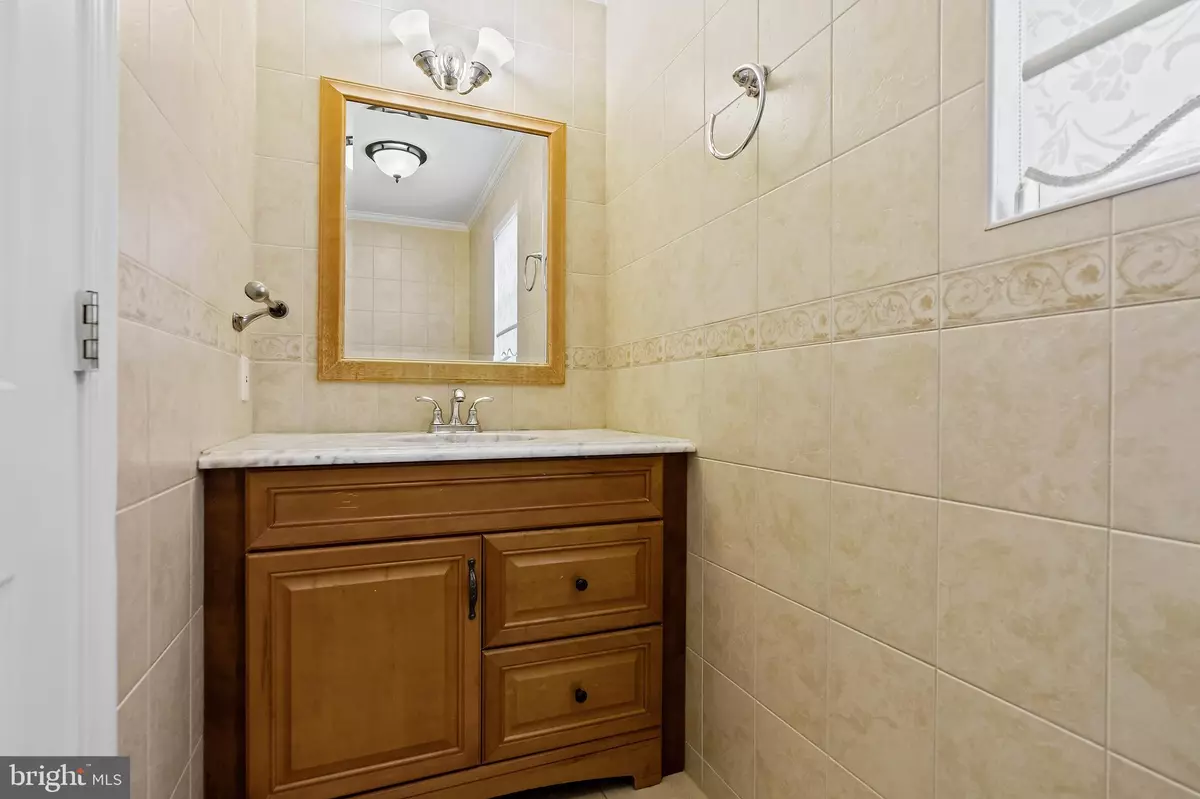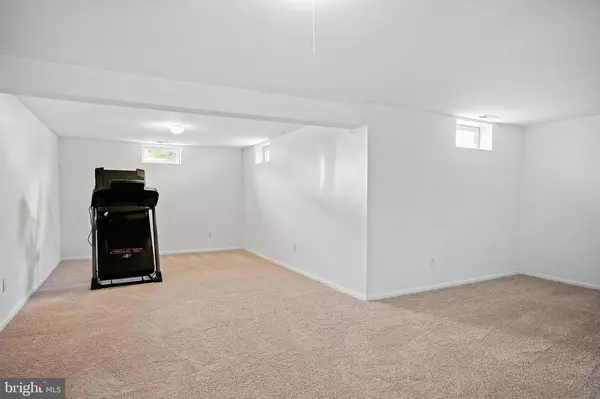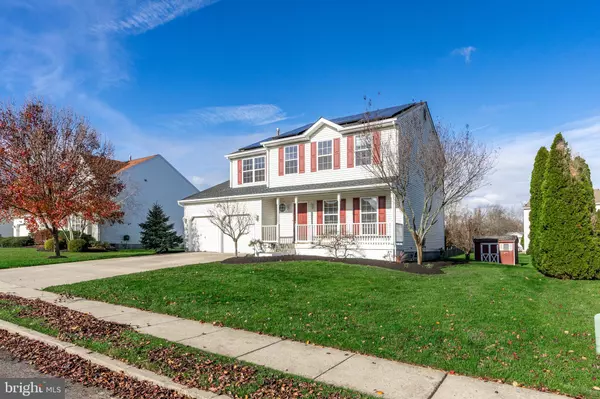$395,000
$379,999
3.9%For more information regarding the value of a property, please contact us for a free consultation.
4 Beds
3 Baths
2,148 SqFt
SOLD DATE : 02/02/2021
Key Details
Sold Price $395,000
Property Type Single Family Home
Sub Type Detached
Listing Status Sold
Purchase Type For Sale
Square Footage 2,148 sqft
Price per Sqft $183
Subdivision Fawn Hollow
MLS Listing ID NJBL387452
Sold Date 02/02/21
Style Colonial,Traditional
Bedrooms 4
Full Baths 2
Half Baths 1
HOA Y/N N
Abv Grd Liv Area 2,148
Originating Board BRIGHT
Year Built 1999
Annual Tax Amount $10,219
Tax Year 2020
Lot Size 9,030 Sqft
Acres 0.21
Lot Dimensions 86.00 x 105.00
Property Description
Ho, Ho, Ho.....Home Sweet Home!!! Built in 1999, this traditional colonial has it all; space, layout, and recent improvements. On top of that, it has an almost new roof (4-years-old) with solar panels that shrinks the electric bill. Outside offers a great size yard with a shed (being sold "as is" condition) and a deck with custom built pergola (included along with outdoor furniture). Enjoy cooking in this stunning kitchen - a rich color 42" maple cabinets, granite countertop, ss appliances (dishwasher is less than 6 months old and refrigerator- less than 2 years old) and travertine floor. The breakfast room has additional cabinets with a countertop (matching the kitchen), two separate pantry closets and there is still plenty of space for a big table. Don't forget about the formal dining room and formal living area with recessed lights, crown molding, and hardwood floor. The family room has a gas fireplace (controlled by remote), crown moldings, and easy access to the kitchen. The house has 3 bathrooms- a powder room on the main level, a full bath in the upstairs hallway, and a master suite bathroom. All have been recently updated including fixtures and tiles. Bedrooms on the second floor are all great size, have plenty of storage, and all have hardwood floors. The master suite is truly MASTER. Its big, full of light with huge walk in closet and enormous bathroom. The basement is partially finished with a laundry room (tiled floor, and 2-year-old washer and dryer- both included) and one big room that can be an entertainment room - new carpet was just installed. The unfinished part houses mechanicals (furnace approximately 7 years old and a newer water heater) and provides more storage. Additional features of this home - 6 zone lawn sprinkler system, custom trash enclosure, 2 car garage, front porch. All of this in the community of Fawn Hollow!
Location
State NJ
County Burlington
Area Burlington City (20305)
Zoning R-2
Rooms
Other Rooms Living Room, Dining Room, Primary Bedroom, Bedroom 2, Bedroom 3, Bedroom 4, Kitchen, Family Room, Breakfast Room, Laundry, Media Room
Basement Daylight, Full, Partially Finished
Interior
Interior Features Ceiling Fan(s), Chair Railings, Crown Moldings, Dining Area, Efficiency, Family Room Off Kitchen, Floor Plan - Traditional, Formal/Separate Dining Room, Kitchen - Gourmet, Primary Bath(s), Recessed Lighting, Soaking Tub, Sprinkler System, Stall Shower, Tub Shower, Upgraded Countertops, Walk-in Closet(s), Window Treatments, Wood Floors
Hot Water Natural Gas
Heating Central
Cooling Central A/C
Flooring Hardwood, Stone, Tile/Brick, Wood
Fireplaces Number 1
Fireplaces Type Gas/Propane
Equipment Dishwasher, Dryer - Electric, Dryer - Front Loading, ENERGY STAR Refrigerator, Exhaust Fan, Oven/Range - Electric, Refrigerator, Stainless Steel Appliances, Washer - Front Loading
Furnishings No
Fireplace Y
Window Features Double Pane,Double Hung
Appliance Dishwasher, Dryer - Electric, Dryer - Front Loading, ENERGY STAR Refrigerator, Exhaust Fan, Oven/Range - Electric, Refrigerator, Stainless Steel Appliances, Washer - Front Loading
Heat Source Natural Gas
Laundry Basement
Exterior
Parking Features Built In, Garage Door Opener
Garage Spaces 2.0
Water Access N
Roof Type Architectural Shingle,Asphalt
Accessibility None
Attached Garage 2
Total Parking Spaces 2
Garage Y
Building
Story 2
Sewer Public Sewer
Water Public
Architectural Style Colonial, Traditional
Level or Stories 2
Additional Building Above Grade, Below Grade
New Construction N
Schools
School District Burlington City Schools
Others
Senior Community No
Tax ID 05-00221 02-00008
Ownership Fee Simple
SqFt Source Assessor
Security Features Carbon Monoxide Detector(s)
Acceptable Financing Cash, Conventional, FHA, VA
Listing Terms Cash, Conventional, FHA, VA
Financing Cash,Conventional,FHA,VA
Special Listing Condition Standard
Read Less Info
Want to know what your home might be worth? Contact us for a FREE valuation!

Our team is ready to help you sell your home for the highest possible price ASAP

Bought with Ashli Cyriaano • Keller Williams Real Estate - Princeton

"My job is to find and attract mastery-based agents to the office, protect the culture, and make sure everyone is happy! "






