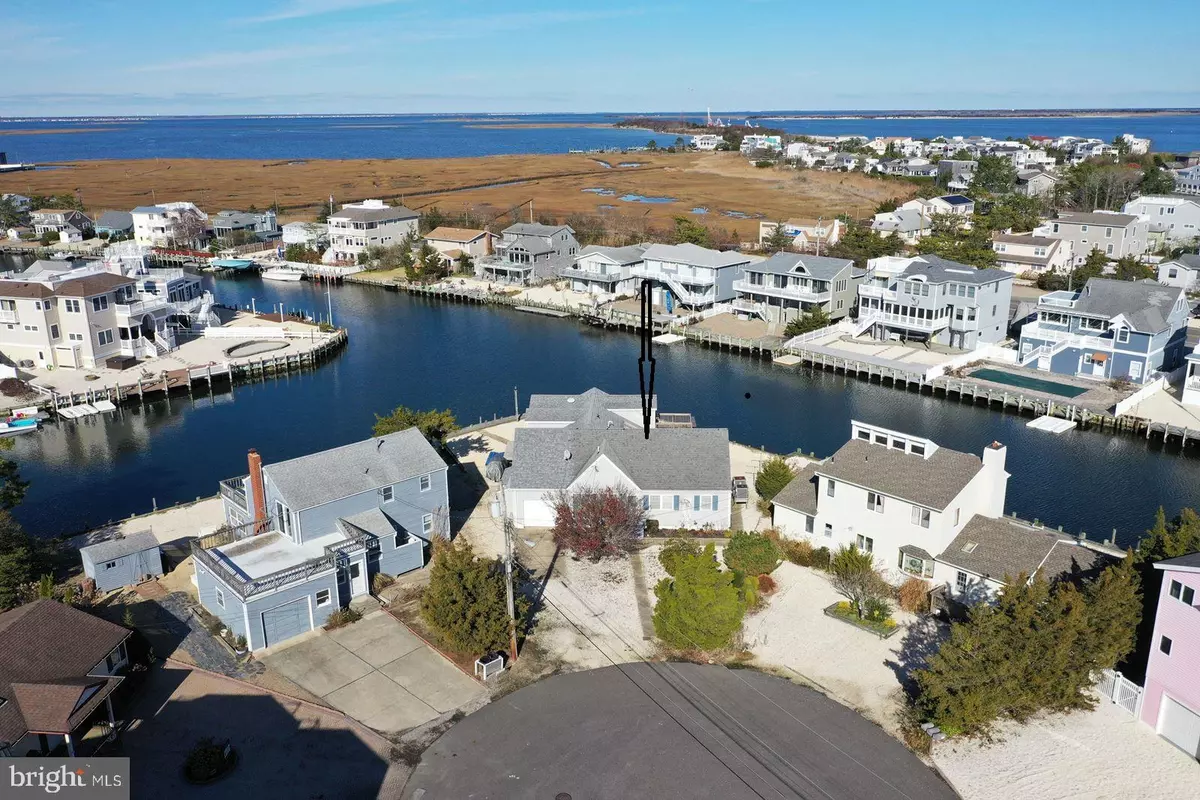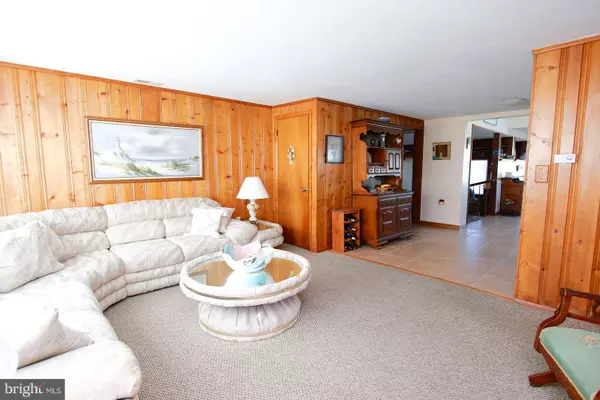$1,200,000
$1,285,000
6.6%For more information regarding the value of a property, please contact us for a free consultation.
5 Beds
4 Baths
2,584 SqFt
SOLD DATE : 03/05/2021
Key Details
Sold Price $1,200,000
Property Type Single Family Home
Sub Type Detached
Listing Status Sold
Purchase Type For Sale
Square Footage 2,584 sqft
Price per Sqft $464
Subdivision High Bar Harbor
MLS Listing ID NJOC405656
Sold Date 03/05/21
Style Cape Cod
Bedrooms 5
Full Baths 3
Half Baths 1
HOA Y/N N
Abv Grd Liv Area 2,584
Originating Board BRIGHT
Year Built 1960
Annual Tax Amount $7,663
Tax Year 2020
Lot Dimensions 35.00 x 0.00
Property Description
POINT OF VIEW is a prime site for the boater with protected mooring & immediate access to the bay. This family-loved home has grown with its 3 generations of sandy feet & salty kisses. Originally a 3 bedroom Cape with tiny kitchen & sleep loft; it was renovated over time adding a large country kitchen with dining area a step-down family room that opens out to the water plus a grandparent suite on the 2nd floor as a peaceful wing of its own. Windows on the water opens the house to 3 points of the compass. Lot's of waterfront activity springs from their boat ramp, dock & roughly 133' of bulkheaded waterfrontage. Walk or bike to playgrounds, parks, ocean & bay beaches & quaint Barnegat Light shops. Enjoy its simple pleasures while designing & building your "point of view!"
Location
State NJ
County Ocean
Area Long Beach Twp (21518)
Zoning R6
Rooms
Other Rooms Living Room, Dining Room, Primary Bedroom, Bedroom 4, Kitchen, Family Room, Bathroom 1, Bathroom 3, Primary Bathroom
Main Level Bedrooms 3
Interior
Interior Features Combination Kitchen/Dining, Family Room Off Kitchen, Floor Plan - Open, Pantry
Hot Water Electric
Heating Forced Air
Cooling Central A/C
Flooring Carpet, Ceramic Tile, Tile/Brick
Equipment Dishwasher, Disposal, Dryer - Electric, Dryer - Front Loading, Washer - Front Loading, Water Heater, Oven/Range - Gas, Range Hood, Refrigerator, Oven - Self Cleaning, Microwave, Icemaker, Extra Refrigerator/Freezer
Furnishings Partially
Fireplace N
Window Features Casement,Screens
Appliance Dishwasher, Disposal, Dryer - Electric, Dryer - Front Loading, Washer - Front Loading, Water Heater, Oven/Range - Gas, Range Hood, Refrigerator, Oven - Self Cleaning, Microwave, Icemaker, Extra Refrigerator/Freezer
Heat Source Natural Gas
Exterior
Exterior Feature Deck(s)
Parking Features Additional Storage Area, Garage Door Opener, Inside Access
Garage Spaces 1.0
Utilities Available Cable TV, Phone, Electric Available, Natural Gas Available
Waterfront Description Boat/Launch Ramp,Private Dock Site,Riparian Grant
Water Access Y
Water Access Desc Public Access,Swimming Allowed,Fishing Allowed,Canoe/Kayak,Boat - Powered
View Water, Canal
Roof Type Asphalt,Shingle,Pitched
Street Surface Black Top
Accessibility 2+ Access Exits
Porch Deck(s)
Attached Garage 1
Total Parking Spaces 1
Garage Y
Building
Lot Description Bulkheaded, Cul-de-sac
Story 2
Foundation Block, Flood Vent, Pillar/Post/Pier
Sewer Public Sewer
Water Public
Architectural Style Cape Cod
Level or Stories 2
Additional Building Above Grade, Below Grade
Structure Type 9'+ Ceilings,Paneled Walls,Dry Wall
New Construction N
Others
Senior Community No
Tax ID 18-00023 05-00016
Ownership Fee Simple
SqFt Source Assessor
Special Listing Condition Standard
Read Less Info
Want to know what your home might be worth? Contact us for a FREE valuation!

Our team is ready to help you sell your home for the highest possible price ASAP

Bought with Non Member • Non Subscribing Office

"My job is to find and attract mastery-based agents to the office, protect the culture, and make sure everyone is happy! "






