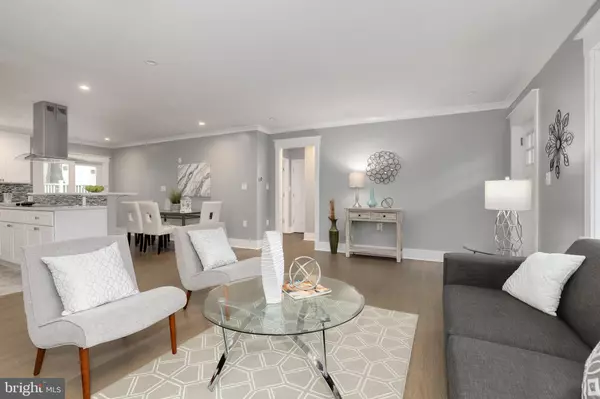$640,000
$640,000
For more information regarding the value of a property, please contact us for a free consultation.
3 Beds
3 Baths
2,256 SqFt
SOLD DATE : 03/22/2021
Key Details
Sold Price $640,000
Property Type Single Family Home
Sub Type Detached
Listing Status Sold
Purchase Type For Sale
Square Footage 2,256 sqft
Price per Sqft $283
Subdivision Hill Crest
MLS Listing ID DCDC490698
Sold Date 03/22/21
Style Raised Ranch/Rambler
Bedrooms 3
Full Baths 3
HOA Y/N N
Abv Grd Liv Area 1,128
Originating Board BRIGHT
Year Built 1956
Annual Tax Amount $2,963
Tax Year 2020
Lot Size 4,750 Sqft
Acres 0.11
Property Description
Bring all offers....This Hillcrest home features a spacious and open floor plan with hardwood floors, 2 stone fireplaces, crown molding and modern finishes throughout. The chef's kitchen is open and boasts a large Quartz island with breakfast bar seating, sleek cooktop, stainless steel appliances, wine cooler and custom cabinetry. The main level hosts 2 spacious bedrooms and 2 gorgeous baths with custom tiling(Glass doors will be installed). Walk out to your massive backyard with large deck, perfect for entertaining or relaxing while the kids play in the grass. The lower level features a living area with fireplace, bedroom, bath and separate walk out.
Location
State DC
County Washington
Zoning PUBLIC RECORD
Rooms
Basement Fully Finished, Walkout Level
Main Level Bedrooms 2
Interior
Interior Features Combination Kitchen/Living, Floor Plan - Open, Kitchen - Gourmet, Entry Level Bedroom, Upgraded Countertops, Wood Floors
Hot Water Electric
Heating Heat Pump(s)
Cooling None
Fireplaces Number 2
Equipment Cooktop, Dishwasher, Disposal, Dryer, Exhaust Fan, Icemaker, Microwave, Oven/Range - Electric, Range Hood, Refrigerator, Stainless Steel Appliances, Washer
Appliance Cooktop, Dishwasher, Disposal, Dryer, Exhaust Fan, Icemaker, Microwave, Oven/Range - Electric, Range Hood, Refrigerator, Stainless Steel Appliances, Washer
Heat Source Electric
Exterior
Parking Features Garage - Front Entry, Garage Door Opener
Garage Spaces 1.0
Water Access N
Accessibility None
Attached Garage 1
Total Parking Spaces 1
Garage Y
Building
Story 2
Sewer Public Sewer
Water Public
Architectural Style Raised Ranch/Rambler
Level or Stories 2
Additional Building Above Grade, Below Grade
New Construction N
Schools
School District District Of Columbia Public Schools
Others
Senior Community No
Tax ID 5684//0093
Ownership Fee Simple
SqFt Source Assessor
Special Listing Condition Standard
Read Less Info
Want to know what your home might be worth? Contact us for a FREE valuation!

Our team is ready to help you sell your home for the highest possible price ASAP

Bought with Jay A Bowen • Samson Properties

"My job is to find and attract mastery-based agents to the office, protect the culture, and make sure everyone is happy! "






