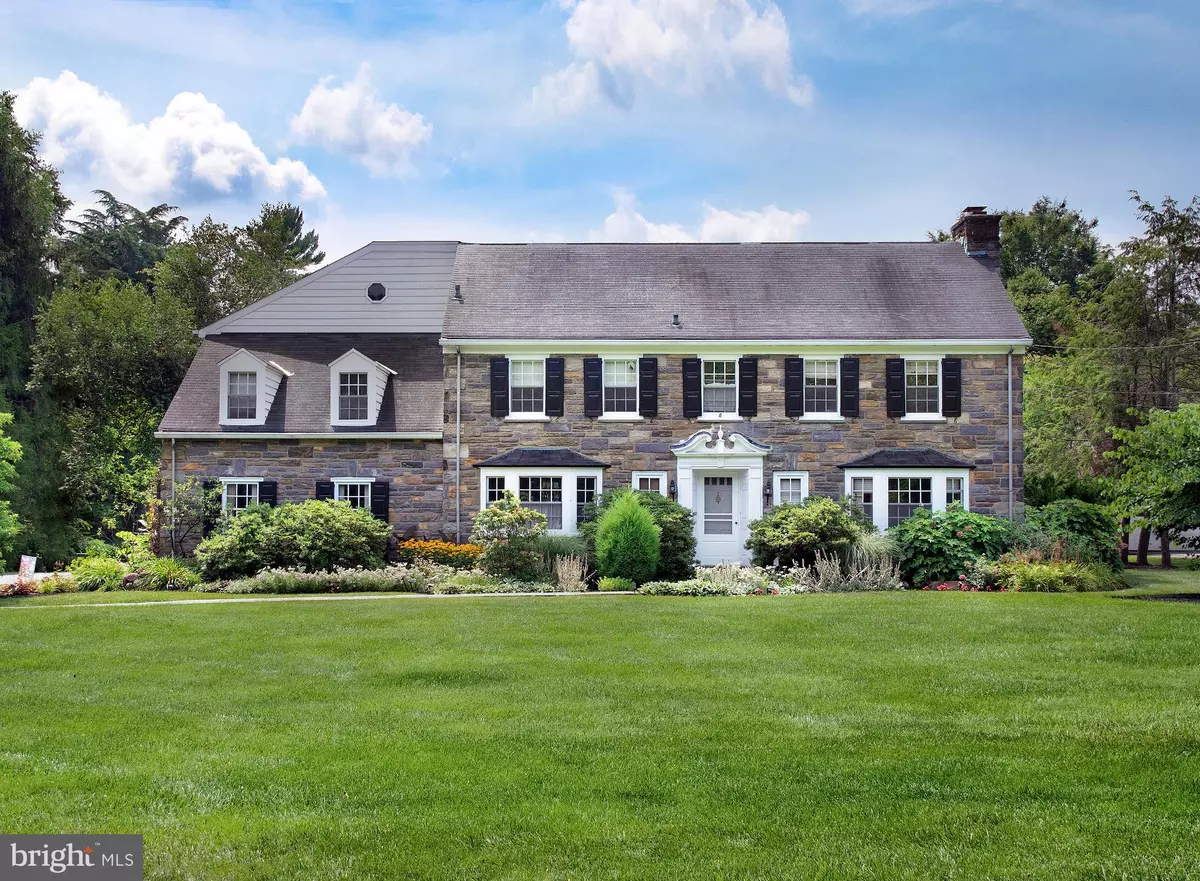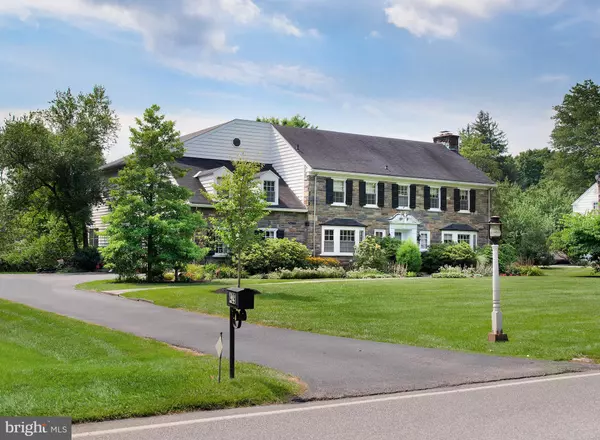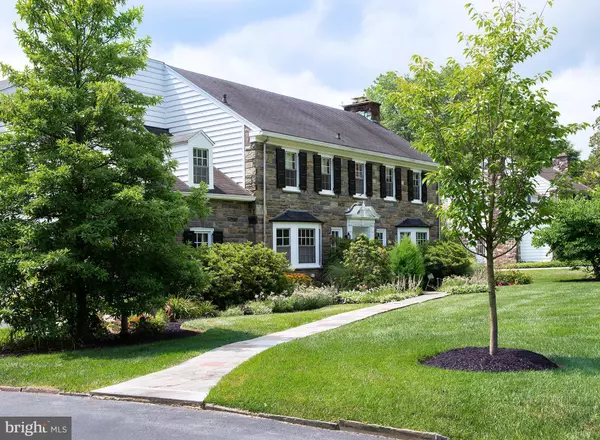$765,000
$800,000
4.4%For more information regarding the value of a property, please contact us for a free consultation.
5 Beds
6 Baths
4,570 SqFt
SOLD DATE : 11/06/2020
Key Details
Sold Price $765,000
Property Type Single Family Home
Sub Type Detached
Listing Status Sold
Purchase Type For Sale
Square Footage 4,570 sqft
Price per Sqft $167
Subdivision None Available
MLS Listing ID PADE525470
Sold Date 11/06/20
Style Colonial
Bedrooms 5
Full Baths 4
Half Baths 2
HOA Y/N N
Abv Grd Liv Area 4,570
Originating Board BRIGHT
Year Built 1952
Annual Tax Amount $19,636
Tax Year 2019
Lot Size 1.213 Acres
Acres 1.21
Lot Dimensions 116.00 x 427.00
Property Description
This finely-maintained Colonial in desirable Haverford has been so comfortable and well-loved, that the current owners have lived here for over 30 years! The spacious 5 bedroom 4.2 bath beauty is ready for you to call your own, so you can make lasting memories with your family in the best neighborhood on the Main Line. Set on 1.21 pristine manicured acres, this stately home has so many attractive features beginning with a stone façade, built-in heated 2-car garage, upper and lower decks, and bluestone patio overlooking picturesque rear grounds. A sprawling flat lawn where the kids can play sports and lush gardens, trees and shrubbery all around create a park-like setting, the real highlight of this special property. There’s even an irrigated vegetable garden out back so you can grow your own produce. If a pool is on your wish list, lots of space exists for that summertime oasis you’ve dreamed of. Inside, generously-proportioned rooms and a gracious flow are perfect for entertaining and parties of any size. The elegant entry hall opens to a living room with fireplace and formal dining room for easy mingling. The heart of the home is the open kitchen, breakfast and family room where the most time with loved ones will be spent, cooking, eating and watching TV together. Sets of sliding doors open to the lower deck for lounging and outdoor dining. Escape to the quiet wood-paneled den with built-ins when you want to curl up with a good book or cup of coffee. On the 2nd floor is an enormous master bedroom wing, a true hideaway complete with an office, large spa-like bath with tiled shower, separate tub & double sinks, and access to the upper deck. 4 additional spacious bedrooms – 2 with en-suite baths – are perfect for family and guests. A laundry hookup exists on this level; plus a chute goes right to the basement laundry area. Also in the basement is a huge deep freezer from the 50’s that still works great for additional food storage and tons of storage space. New to the house is a high-efficiency gas water heater installed earlier this year. The potential for enjoying and customizing the space is endless. Best perhaps is the prime location near top schools, Merion Golf Club and all conveniences.
Location
State PA
County Delaware
Area Haverford Twp (10422)
Zoning RESIDENTIAL
Rooms
Other Rooms Living Room, Dining Room, Primary Bedroom, Sitting Room, Bedroom 2, Bedroom 3, Bedroom 4, Bedroom 5, Kitchen, Family Room, Den, Foyer, Mud Room, Bathroom 2, Bathroom 3, Primary Bathroom, Full Bath, Half Bath
Basement Full, Walkout Stairs, Unfinished
Interior
Interior Features Additional Stairway, Attic, Breakfast Area, Built-Ins, Carpet, Ceiling Fan(s), Dining Area, Family Room Off Kitchen, Kitchen - Eat-In, Kitchen - Island, Laundry Chute, Primary Bath(s), Pantry, Recessed Lighting, Soaking Tub, Stall Shower, Tub Shower, Walk-in Closet(s), Wood Floors
Hot Water Natural Gas
Heating Hot Water
Cooling Central A/C
Flooring Hardwood, Carpet
Fireplaces Number 2
Equipment Cooktop, Dishwasher, Disposal, Refrigerator
Fireplace Y
Appliance Cooktop, Dishwasher, Disposal, Refrigerator
Heat Source Natural Gas
Laundry Lower Floor, Hookup, Upper Floor
Exterior
Exterior Feature Deck(s), Patio(s)
Parking Features Built In, Garage - Side Entry, Inside Access
Garage Spaces 6.0
Water Access N
View Scenic Vista
Roof Type Pitched,Shingle
Accessibility None
Porch Deck(s), Patio(s)
Attached Garage 2
Total Parking Spaces 6
Garage Y
Building
Lot Description Front Yard, Level, Rear Yard
Story 2
Sewer Public Sewer
Water Public
Architectural Style Colonial
Level or Stories 2
Additional Building Above Grade, Below Grade
Structure Type 9'+ Ceilings,High
New Construction N
Schools
School District Haverford Township
Others
Senior Community No
Tax ID 22-04-00085-00
Ownership Fee Simple
SqFt Source Assessor
Special Listing Condition Standard
Read Less Info
Want to know what your home might be worth? Contact us for a FREE valuation!

Our team is ready to help you sell your home for the highest possible price ASAP

Bought with Damon C. Michels • BHHS Fox & Roach - Narberth

"My job is to find and attract mastery-based agents to the office, protect the culture, and make sure everyone is happy! "






