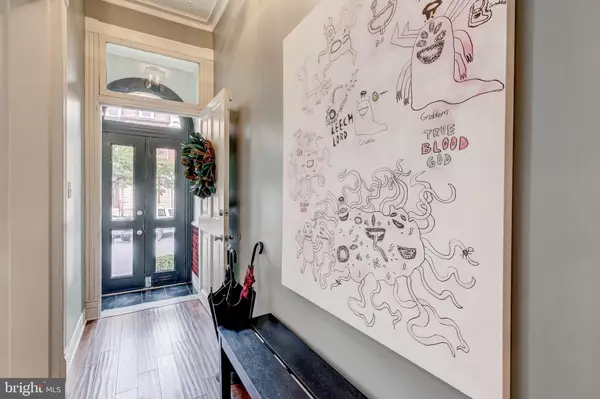$395,000
$395,000
For more information regarding the value of a property, please contact us for a free consultation.
3 Beds
3 Baths
3,076 SqFt
SOLD DATE : 10/01/2020
Key Details
Sold Price $395,000
Property Type Townhouse
Sub Type Interior Row/Townhouse
Listing Status Sold
Purchase Type For Sale
Square Footage 3,076 sqft
Price per Sqft $128
Subdivision Madison Park Historic District
MLS Listing ID MDBA521940
Sold Date 10/01/20
Style Traditional,Victorian,Contemporary
Bedrooms 3
Full Baths 2
Half Baths 1
HOA Y/N N
Abv Grd Liv Area 3,076
Originating Board BRIGHT
Year Built 1900
Tax Year 2020
Property Description
Here is the house you have been waiting for! Fantastic townhouse home on quiet one-way street in Madison Park. Renovated and restored top to bottom in 2014. Still looks brand new! Enjoy low monthly payments with the CHAP Historic Tax Credit = Low Taxes for 4 more years +/-! Lots of original details remain including original mantels, molding, banister, and high ceilings throughout. Gorgeous Living Room opens onto Large Open Gourmet Kitchen with Large Center Island w/ space to seat four, 1st Floor Half Bath and Dining Room. Luxurious Master Bedroom Suite with Sitting Room and Mstr Bath, Plus 2 Bedrooms, Full Bath, Family Room. Two Car Parking Pad & Fenced Yard. Subject to the Midtown Special Benefits District. Short walk to Druid Hill Park, the Baltimore Zoo, MICA and Mount Vernon. Convenient to I-83. Perfect location for DC Commuters - close to Penn Station for MARC Train to DC, Amtrak, and Light Rail. Beautiful details, modern amenities, wonderful floor plan, convenient location, great neighbors, terrific price - This home has it all! Make your appointment to see it today.
Location
State MD
County Baltimore City
Zoning R-8
Direction West
Rooms
Other Rooms Living Room, Dining Room, Primary Bedroom, Sitting Room, Bedroom 2, Kitchen, Den, Basement, Bedroom 1, Primary Bathroom, Full Bath, Half Bath
Basement Unfinished, Walkout Level
Interior
Interior Features Formal/Separate Dining Room, Floor Plan - Traditional, Kitchen - Gourmet, Kitchen - Island, Primary Bath(s), Recessed Lighting
Hot Water Electric
Heating Forced Air
Cooling Central A/C, Zoned
Flooring Ceramic Tile, Hardwood
Equipment Dishwasher, Disposal, Dryer, Refrigerator, Stainless Steel Appliances, Stove, Washer, Water Heater
Fireplace N
Window Features Wood Frame,Vinyl Clad
Appliance Dishwasher, Disposal, Dryer, Refrigerator, Stainless Steel Appliances, Stove, Washer, Water Heater
Heat Source Natural Gas
Laundry Upper Floor
Exterior
Garage Spaces 2.0
Fence Rear
Water Access N
Accessibility None
Total Parking Spaces 2
Garage N
Building
Story 4
Sewer Public Sewer
Water Public
Architectural Style Traditional, Victorian, Contemporary
Level or Stories 4
Additional Building Above Grade, Below Grade
Structure Type 9'+ Ceilings,Dry Wall,Plaster Walls
New Construction N
Schools
School District Baltimore City Public Schools
Others
Senior Community No
Tax ID 0314040316 011
Ownership Fee Simple
SqFt Source Estimated
Security Features Security System
Acceptable Financing FHA, VA, Conventional, Cash
Listing Terms FHA, VA, Conventional, Cash
Financing FHA,VA,Conventional,Cash
Special Listing Condition Standard
Read Less Info
Want to know what your home might be worth? Contact us for a FREE valuation!

Our team is ready to help you sell your home for the highest possible price ASAP

Bought with Charles W Barnett • Permira Realty, LLC

"My job is to find and attract mastery-based agents to the office, protect the culture, and make sure everyone is happy! "






