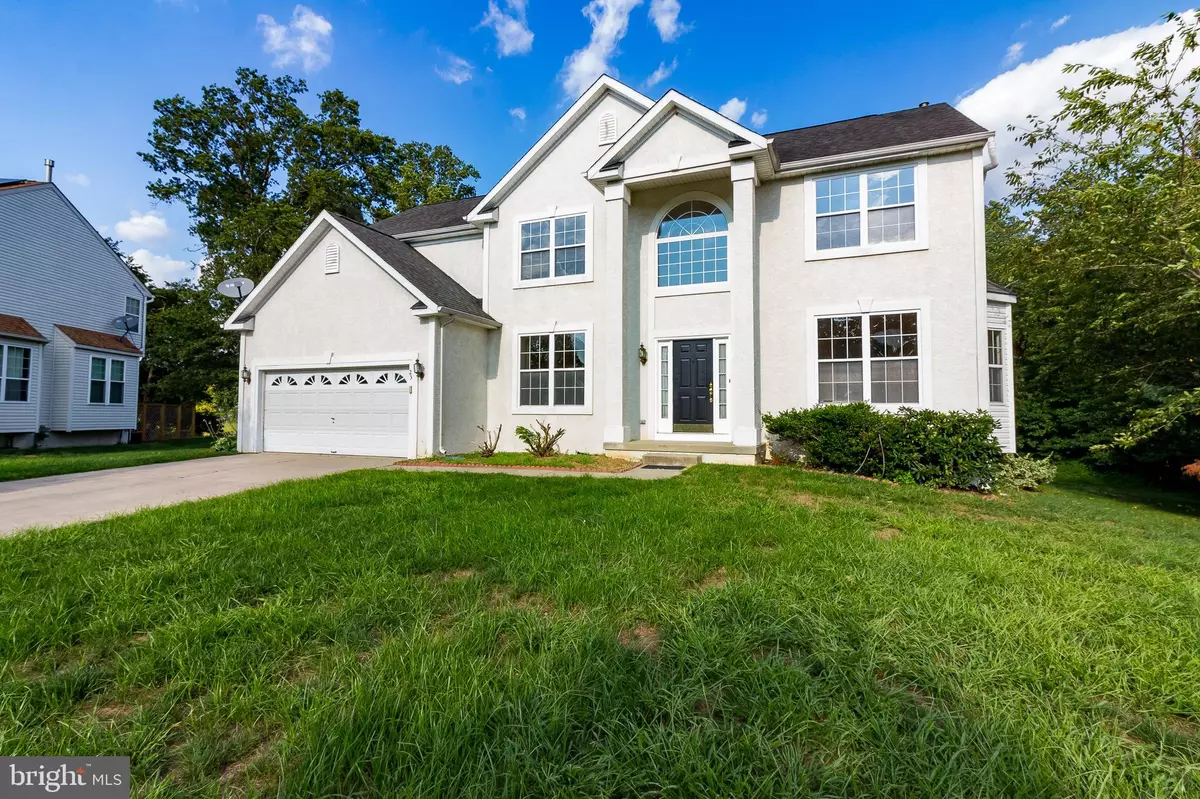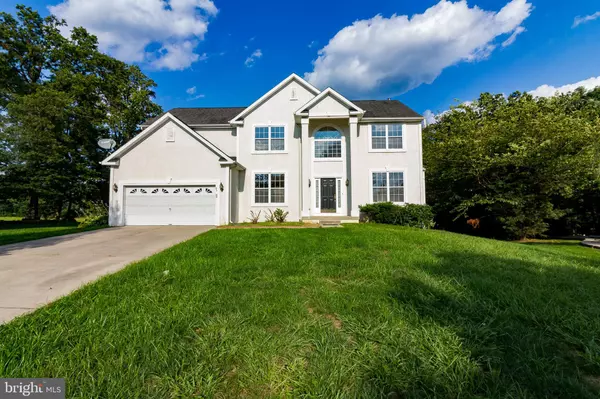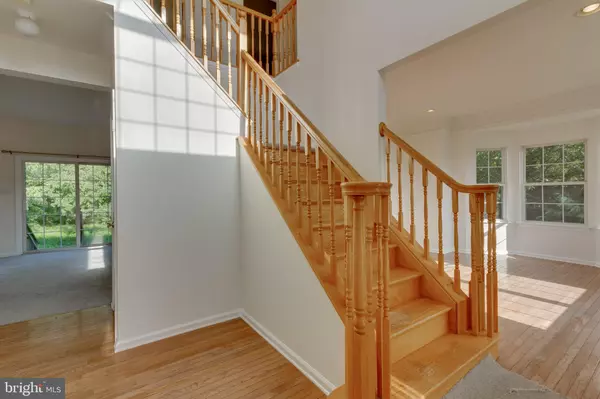$400,000
$400,000
For more information regarding the value of a property, please contact us for a free consultation.
4 Beds
3 Baths
2,740 SqFt
SOLD DATE : 12/22/2020
Key Details
Sold Price $400,000
Property Type Single Family Home
Sub Type Detached
Listing Status Sold
Purchase Type For Sale
Square Footage 2,740 sqft
Price per Sqft $145
Subdivision Fawn Hollow
MLS Listing ID NJBL380238
Sold Date 12/22/20
Style Traditional
Bedrooms 4
Full Baths 2
Half Baths 1
HOA Y/N N
Abv Grd Liv Area 2,740
Originating Board BRIGHT
Year Built 2000
Annual Tax Amount $11,698
Tax Year 2020
Lot Size 0.359 Acres
Acres 0.36
Lot Dimensions 125.00 x 125.00
Property Description
Welcome to 23 Bisbee Drive! This beautiful well-kept home is located in Burlington in the neighborhood of Fawn Hollow which is just as pretty as a picture. This is a 4 bedroom, 3 and a half bathroom home with a fully finished basement and a 2 car garage. As you walk up the driveway you see the long stunning columns that are welcoming you to your new home. When you go through the door you are greeted by an entryway with a remarkable hardwood staircase and a formal living room to the right and dining room to the left. Both rooms are absolutely gorgeous in their own right and have hardwood floors throughout. The dining room could also be used as an office space if you leaned in that direction. As you proceed into the kitchen, you will take notice that the hardwood floors are extended in to here. There is a cute kitchen island along with ample space to have an adorable eating area that has lovely natural lighting to enjoy those moments of reflection or with your family. The laundry area is located off the kitchen and has a door that leads right to the backyard. This room could double as a mudroom to keep those hardwoods beautiful. On the other side of the kitchen is the large family room. The family room is carpeted and has a charming fireplace and sliding glass doors that also lead outside to the backyard. The downstairs area is where you will find the half bathroom located. As you make your way upstairs, you will notice the 4 bedrooms along with the main bathroom. The main bathroom has a double vanity and a gorgeous skylight to add to the allure. The hallway and bedrooms have carpeting throughout, and you will also take notice of the exquisite window over the entryway door that brightens the aesthetic of this home. The substantial master suite has a peaked ceiling with impressive recessed lighting and lots of natural light streaming through the newer windows. It also has a walk in closet that is that screams functionality and attached to the master suite is a bathroom with a double vanity in addition to a soaking tub and a stand up shower. The other 3 bedrooms are all moderately sized with double doored closets and new neutral carpeting. The walls are all freshly painted in neutral colors that is appealing to the eye. When you go back downstairs into the very well-lit finished basement, you will notice the gorgeous recessed lighting all through the generous space in addition to beautiful engineered hardwood floors. You will also observe the abundance of well-spaced outlets in this space. The utility room is off the finished space and has a door that can close the help block out some of the noise. Additionally, there is a highly efficient wet sink and ample area for extra storage. This house is the perfect home for a growing or established family in a great neighborhood.
Location
State NJ
County Burlington
Area Burlington City (20305)
Zoning RES
Rooms
Other Rooms Living Room, Dining Room, Primary Bedroom, Bedroom 2, Bedroom 3, Kitchen, Family Room, Bedroom 1, Laundry
Basement Fully Finished
Interior
Interior Features Breakfast Area, Butlers Pantry, Carpet, Ceiling Fan(s), Floor Plan - Traditional, Kitchen - Eat-In, Kitchen - Island, Recessed Lighting, Soaking Tub, Stall Shower, Tub Shower, Wainscotting, Walk-in Closet(s), Wood Floors
Hot Water Natural Gas
Heating Forced Air
Cooling Central A/C
Flooring Carpet, Hardwood, Laminated
Fireplaces Number 1
Fireplaces Type Fireplace - Glass Doors
Equipment Built-In Microwave, Built-In Range, Dishwasher, Dryer, Oven - Self Cleaning, Oven/Range - Gas, Washer
Fireplace Y
Window Features Replacement
Appliance Built-In Microwave, Built-In Range, Dishwasher, Dryer, Oven - Self Cleaning, Oven/Range - Gas, Washer
Heat Source Natural Gas
Laundry Main Floor
Exterior
Parking Features Garage - Front Entry
Garage Spaces 6.0
Utilities Available Cable TV Available, Electric Available, Natural Gas Available, Phone Available, Water Available
Water Access N
Roof Type Architectural Shingle
Accessibility None
Attached Garage 2
Total Parking Spaces 6
Garage Y
Building
Story 3
Foundation Block
Sewer Public Sewer
Water Public
Architectural Style Traditional
Level or Stories 3
Additional Building Above Grade, Below Grade
Structure Type 9'+ Ceilings,Dry Wall
New Construction N
Schools
School District Burlington City Schools
Others
Senior Community No
Tax ID 05-00221-00061
Ownership Fee Simple
SqFt Source Assessor
Acceptable Financing Cash, Conventional, USDA, VA
Listing Terms Cash, Conventional, USDA, VA
Financing Cash,Conventional,USDA,VA
Special Listing Condition Standard
Read Less Info
Want to know what your home might be worth? Contact us for a FREE valuation!

Our team is ready to help you sell your home for the highest possible price ASAP

Bought with Roshunda Simmons • Weichert Realtors-Burlington

"My job is to find and attract mastery-based agents to the office, protect the culture, and make sure everyone is happy! "






