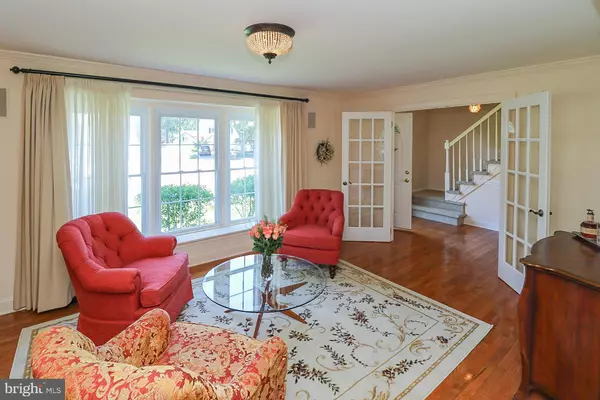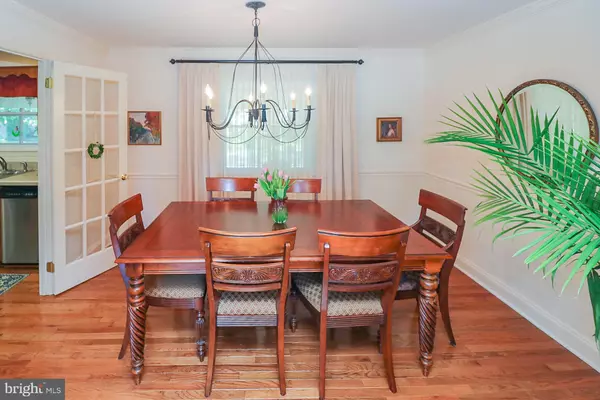$365,000
$365,000
For more information regarding the value of a property, please contact us for a free consultation.
4 Beds
3 Baths
1,600 SqFt
SOLD DATE : 08/23/2021
Key Details
Sold Price $365,000
Property Type Single Family Home
Sub Type Detached
Listing Status Sold
Purchase Type For Sale
Square Footage 1,600 sqft
Price per Sqft $228
Subdivision Tenby Chase
MLS Listing ID NJBL2000996
Sold Date 08/23/21
Style Colonial
Bedrooms 4
Full Baths 1
Half Baths 2
HOA Y/N N
Abv Grd Liv Area 1,600
Originating Board BRIGHT
Year Built 1970
Annual Tax Amount $8,124
Tax Year 2020
Lot Dimensions 54.00 x 124.00
Property Description
Welcome to Tenby Chase in sought after Delran. Located on a quiet cul de sac, this comfortable home is ready for you. Bursting with curb appeal in the front, the back yard will become your personal oasis. Step into the foyer to see the gleaming wood floors and the spacious living room filled with light. Entertain your guests in the formal dining room. The kitchen is user friendly and was designed with convenience in mind. The adjoining family room offers a cozy fireplace and provides access to the huge screened porch. It's easy to imagine yourself relaxing here, taking in views of the large back yard with its lush landscaping. Upstairs, you'll discover a large main bedroom with lots of closet space. The other three bedrooms have nice dimensions and offer ample space. The hall bathroom has been updated and upgraded. The main bathroom includes a sink, toilet, and tub shower and can be accessed from either the main bedroom or from the hall. You will also discover a second sink and a walk-in shower that can be used by guests without entering the main bathroom. Essentially, the home offers 2 full bathrooms. Located in convenient Delran, everything is available to you within minutes: from wonderful restaurants and great shopping options to easy commuter routes to Phila and points north. With nothing to do but bring your belongings, you'll quickly want to call this one "Home."
Location
State NJ
County Burlington
Area Delran Twp (20310)
Zoning RES
Direction Northeast
Rooms
Other Rooms Living Room, Dining Room, Primary Bedroom, Bedroom 2, Bedroom 3, Bedroom 4, Kitchen, Family Room, Screened Porch
Interior
Interior Features Attic, Attic/House Fan, Family Room Off Kitchen, Formal/Separate Dining Room, Kitchen - Eat-In, Kitchen - Table Space, Stall Shower, Tub Shower, Wood Floors
Hot Water Natural Gas
Heating Forced Air, Programmable Thermostat
Cooling Central A/C, Programmable Thermostat
Flooring Hardwood, Tile/Brick
Fireplaces Number 1
Fireplaces Type Brick
Furnishings No
Fireplace Y
Heat Source Natural Gas
Laundry Main Floor
Exterior
Exterior Feature Patio(s), Enclosed
Parking Features Garage - Front Entry, Inside Access
Garage Spaces 3.0
Fence Fully, Rear
Utilities Available Cable TV, Phone, Phone Connected
Water Access N
View Garden/Lawn
Roof Type Architectural Shingle,Pitched
Street Surface Black Top
Accessibility None
Porch Patio(s), Enclosed
Road Frontage Boro/Township
Attached Garage 1
Total Parking Spaces 3
Garage Y
Building
Lot Description Front Yard, SideYard(s), Rear Yard, Cul-de-sac
Story 2
Foundation Slab
Sewer Public Sewer
Water Public
Architectural Style Colonial
Level or Stories 2
Additional Building Above Grade, Below Grade
Structure Type Dry Wall
New Construction N
Schools
Elementary Schools Millbridge
Middle Schools Delran
High Schools Delran
School District Delran Township Public Schools
Others
Pets Allowed Y
Senior Community No
Tax ID 10-00172-00014
Ownership Fee Simple
SqFt Source Assessor
Acceptable Financing Cash, Conventional, FHA, VA
Horse Property N
Listing Terms Cash, Conventional, FHA, VA
Financing Cash,Conventional,FHA,VA
Special Listing Condition Standard
Pets Allowed No Pet Restrictions
Read Less Info
Want to know what your home might be worth? Contact us for a FREE valuation!

Our team is ready to help you sell your home for the highest possible price ASAP

Bought with Murat Sengul • Twins Associates, LLC

"My job is to find and attract mastery-based agents to the office, protect the culture, and make sure everyone is happy! "






