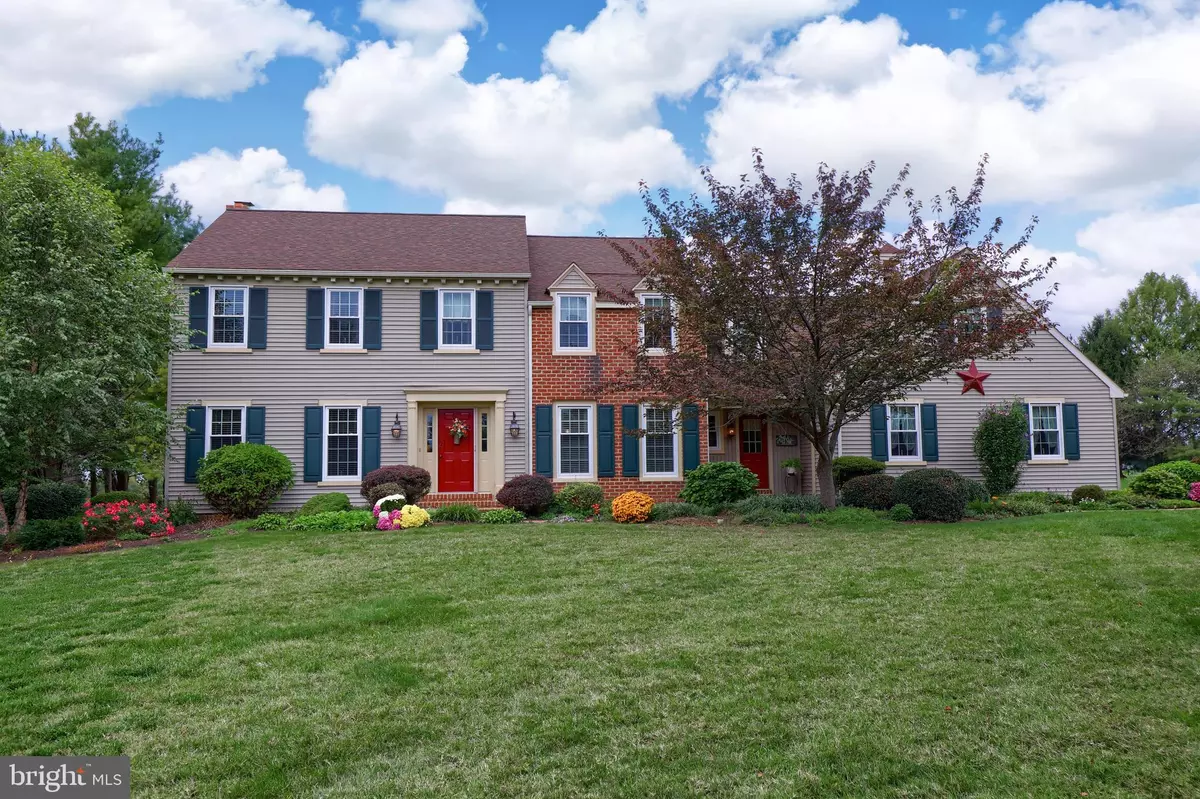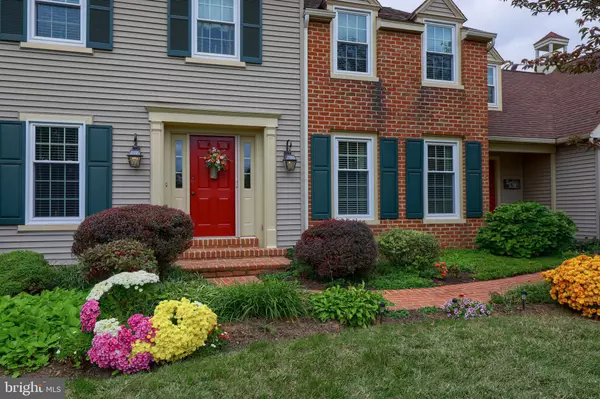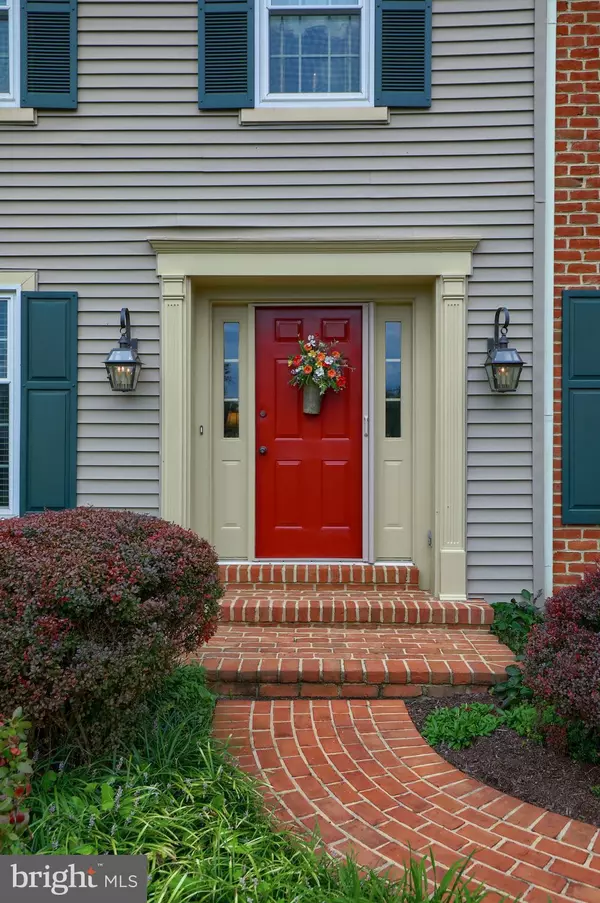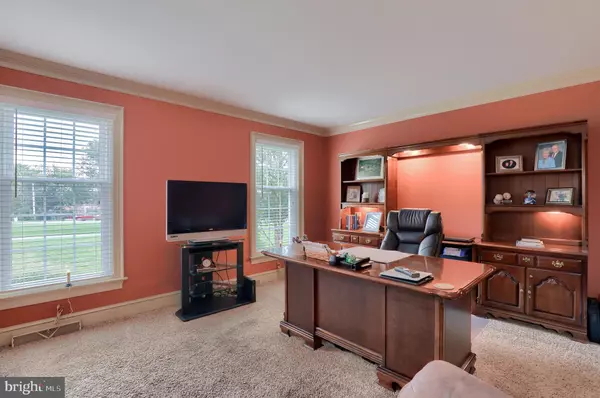$500,000
$529,900
5.6%For more information regarding the value of a property, please contact us for a free consultation.
4 Beds
3 Baths
2,816 SqFt
SOLD DATE : 12/10/2020
Key Details
Sold Price $500,000
Property Type Single Family Home
Sub Type Detached
Listing Status Sold
Purchase Type For Sale
Square Footage 2,816 sqft
Price per Sqft $177
Subdivision None Available
MLS Listing ID PALA171224
Sold Date 12/10/20
Style Colonial,Traditional
Bedrooms 4
Full Baths 2
Half Baths 1
HOA Y/N N
Abv Grd Liv Area 2,816
Originating Board BRIGHT
Year Built 1988
Annual Tax Amount $6,046
Tax Year 2020
Lot Size 1.700 Acres
Acres 1.7
Property Description
Harry Black custom built home in beautiful country setting with farmland views. Rare 1.7 acre lot in CV. 2816 Square feet of Living space. 4 Bedrooms, 2.5 Remodeled bathrooms. custom cabinets by Manny Beiler. Kauffman's remodeled kitchen with solid surface and new island. stainless steel appliances, exposed wood beams. Formal dining room has double crown molding. Both the kitchen and dining room feature wide-plank natural pine wood floors. Enjoy a beautiful 4-season sunroom with farmland views. The primary suite features a sitting area, walk-in closet and bath with double sink vanity and walk in tile shower. An unfinished basement with 8'ceilings and outside access awaits your finishing touches for additional living space. Oversized two-car garage. Beautiful landscaping. Ideal location near Routes 23, 30 and 222; 20 minutes to turnpike. Conestoga Valley School District.
Location
State PA
County Lancaster
Area East Lampeter Twp (10531)
Zoning R1
Rooms
Other Rooms Living Room, Dining Room, Primary Bedroom, Sitting Room, Bedroom 2, Bedroom 3, Bedroom 4, Kitchen, Family Room, Basement, Foyer, Sun/Florida Room, Primary Bathroom, Full Bath, Half Bath
Basement Full, Walkout Stairs, Unfinished
Interior
Interior Features Kitchen - Island, Wood Floors, Upgraded Countertops, Chair Railings, Crown Moldings, Family Room Off Kitchen, Floor Plan - Traditional
Hot Water Electric
Heating Heat Pump(s)
Cooling Central A/C
Flooring Carpet, Wood, Vinyl
Fireplaces Number 1
Fireplaces Type Flue for Stove, Brick, Wood
Equipment Stainless Steel Appliances, Water Heater, Water Conditioner - Owned, Refrigerator, Oven/Range - Electric, Dishwasher, Dryer, Microwave, Washer
Fireplace Y
Window Features Energy Efficient,Insulated,Replacement
Appliance Stainless Steel Appliances, Water Heater, Water Conditioner - Owned, Refrigerator, Oven/Range - Electric, Dishwasher, Dryer, Microwave, Washer
Heat Source Electric
Laundry Main Floor
Exterior
Exterior Feature Deck(s)
Parking Features Oversized, Garage - Side Entry, Garage Door Opener
Garage Spaces 8.0
Utilities Available Electric Available
Water Access N
Roof Type Asphalt,Shingle
Accessibility None
Porch Deck(s)
Attached Garage 2
Total Parking Spaces 8
Garage Y
Building
Story 2
Foundation Slab
Sewer On Site Septic
Water Well
Architectural Style Colonial, Traditional
Level or Stories 2
Additional Building Above Grade, Below Grade
New Construction N
Schools
Elementary Schools Fritz
Middle Schools Conestoga Valley
High Schools Conestoga Valley
School District Conestoga Valley
Others
Pets Allowed Y
Senior Community No
Tax ID 310-72911-0-0000
Ownership Fee Simple
SqFt Source Estimated
Acceptable Financing Cash, Conventional
Listing Terms Cash, Conventional
Financing Cash,Conventional
Special Listing Condition Standard
Pets Allowed No Pet Restrictions
Read Less Info
Want to know what your home might be worth? Contact us for a FREE valuation!

Our team is ready to help you sell your home for the highest possible price ASAP

Bought with Kimberly Sensenig • True Point Realty LLC
"My job is to find and attract mastery-based agents to the office, protect the culture, and make sure everyone is happy! "






