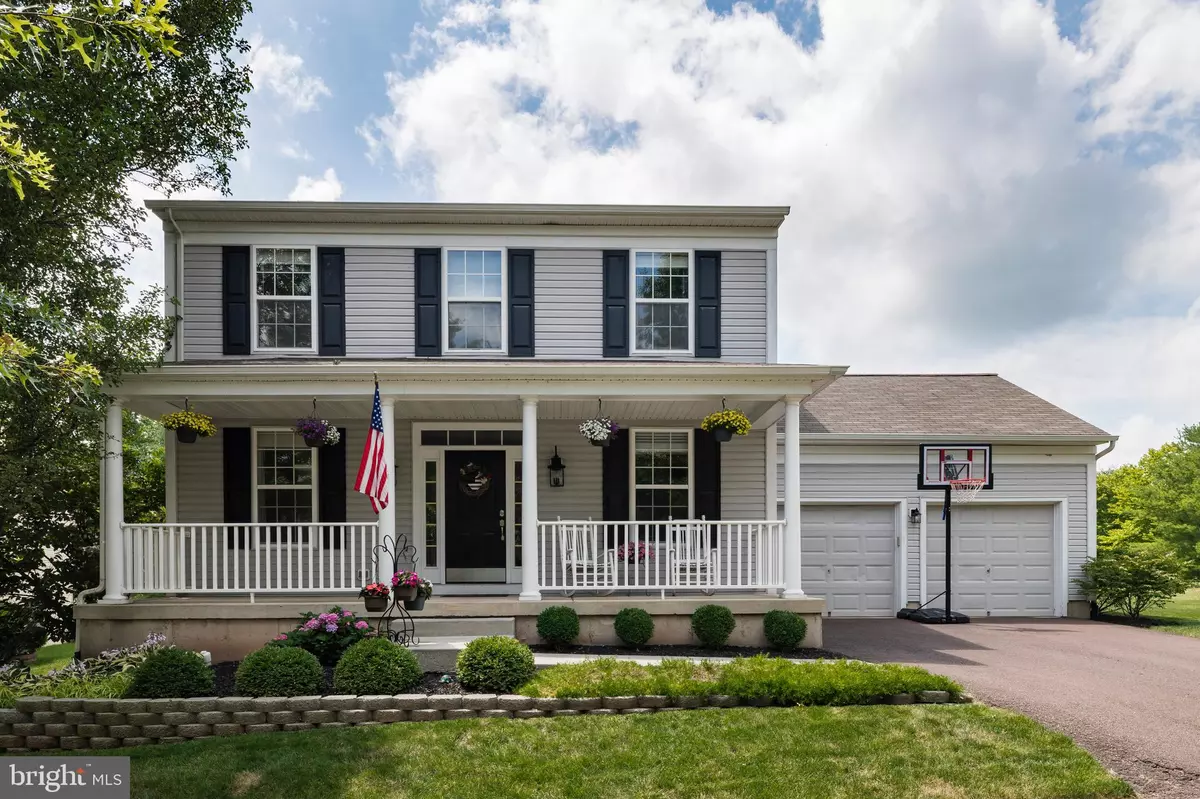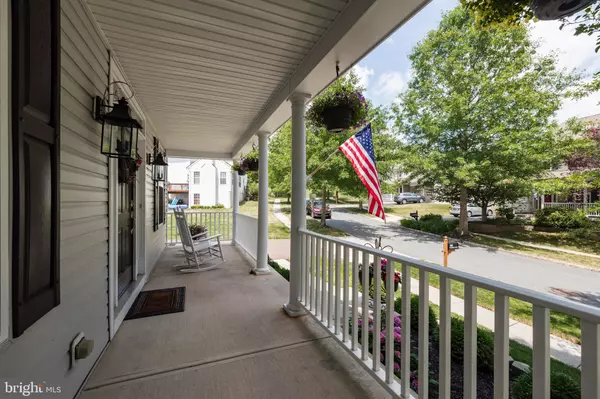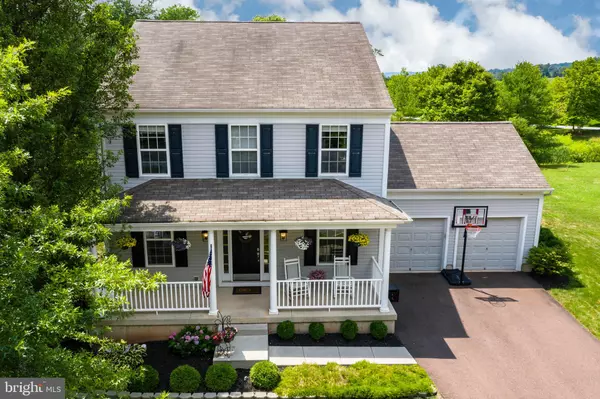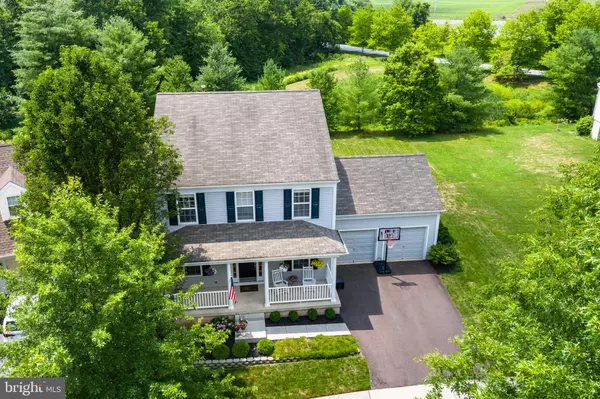$400,000
$389,900
2.6%For more information regarding the value of a property, please contact us for a free consultation.
4 Beds
4 Baths
2,450 SqFt
SOLD DATE : 09/28/2020
Key Details
Sold Price $400,000
Property Type Single Family Home
Sub Type Detached
Listing Status Sold
Purchase Type For Sale
Square Footage 2,450 sqft
Price per Sqft $163
Subdivision Ridglea
MLS Listing ID PACT511396
Sold Date 09/28/20
Style Colonial
Bedrooms 4
Full Baths 3
Half Baths 1
HOA Fees $61/qua
HOA Y/N Y
Abv Grd Liv Area 2,450
Originating Board BRIGHT
Year Built 2003
Annual Tax Amount $9,091
Tax Year 2019
Lot Size 8,738 Sqft
Acres 0.2
Lot Dimensions 0.00 x 0.00
Property Description
First time buyer's cold feet make this house available again! Welcome to 102 Lindley Lane a beautiful 4 Bedroom, 3.5 bath home in the sought after Ridglea Community. This home features a large covered porch perfect for sitting out front on your rocking chairs while enjoying the peace and quiet of the neighborhood. As you walk in you are greeted with a bonus living area that could be a first-floor study/office with french doors, playroom or formal sitting area. The first floor continues with formal eat in dining area, first floor laundry, large open kitchen and family room with gas fireplace. The family room leads out to the spacious deck perfect for entertaining. As you continue upstairs you will find four bedrooms and a full bath in the hall. Upstairs is complete with master bedroom, walk-in closet, ensuite bathroom with tub and his and her sinks. Finishing up your walkthrough you will head downstairs to the finished basement which includes a full bath, bar and pre-wiring for home theater. New HVAC installed summer 2019! This home will not last long!
Location
State PA
County Chester
Area South Coventry Twp (10320)
Zoning RES
Rooms
Basement Full
Interior
Interior Features Butlers Pantry, Kitchen - Eat-In, Primary Bath(s)
Hot Water Electric
Heating Forced Air
Cooling Central A/C
Fireplaces Number 1
Equipment Dishwasher, Oven - Self Cleaning
Appliance Dishwasher, Oven - Self Cleaning
Heat Source Natural Gas
Exterior
Parking Features Garage Door Opener, Garage - Front Entry
Garage Spaces 4.0
Water Access N
Accessibility None
Attached Garage 2
Total Parking Spaces 4
Garage Y
Building
Story 2
Sewer Public Sewer
Water Public
Architectural Style Colonial
Level or Stories 2
Additional Building Above Grade, Below Grade
New Construction N
Schools
School District Owen J Roberts
Others
Senior Community No
Tax ID 20-04 -0387
Ownership Fee Simple
SqFt Source Assessor
Special Listing Condition Standard
Read Less Info
Want to know what your home might be worth? Contact us for a FREE valuation!

Our team is ready to help you sell your home for the highest possible price ASAP

Bought with Babette M Pomfret • Weichert Realtors

"My job is to find and attract mastery-based agents to the office, protect the culture, and make sure everyone is happy! "






