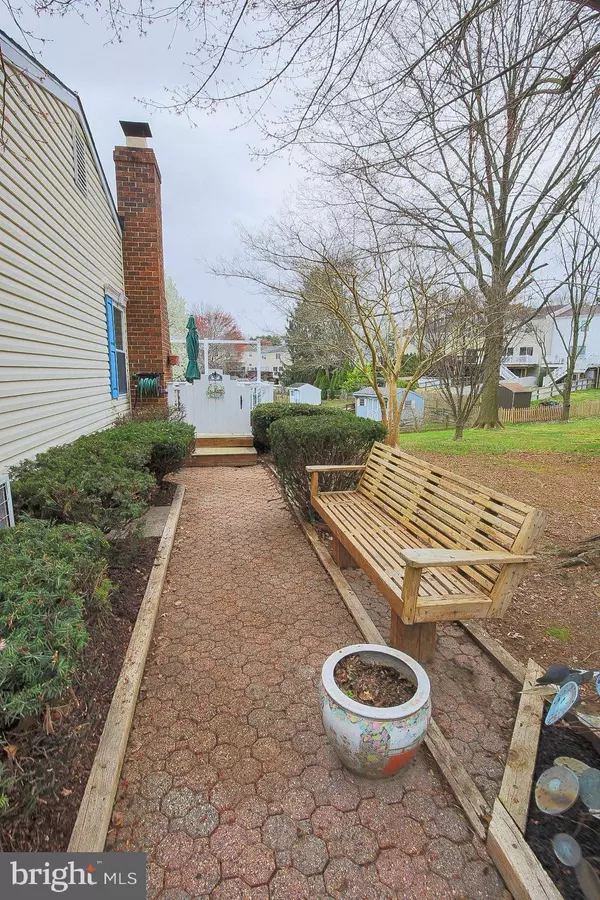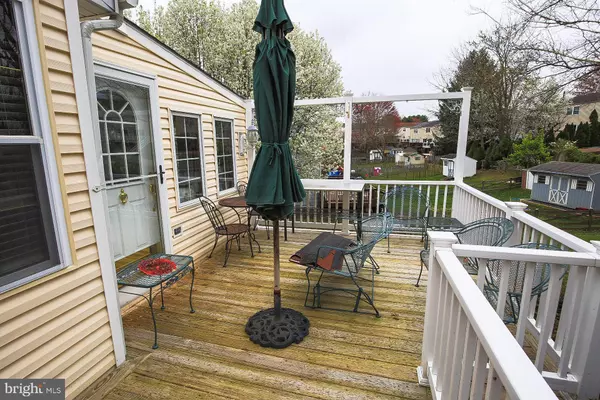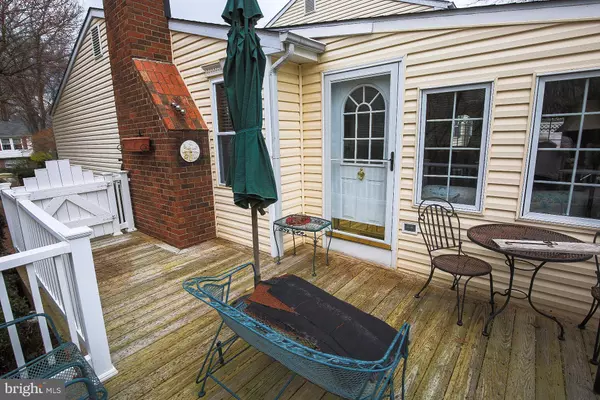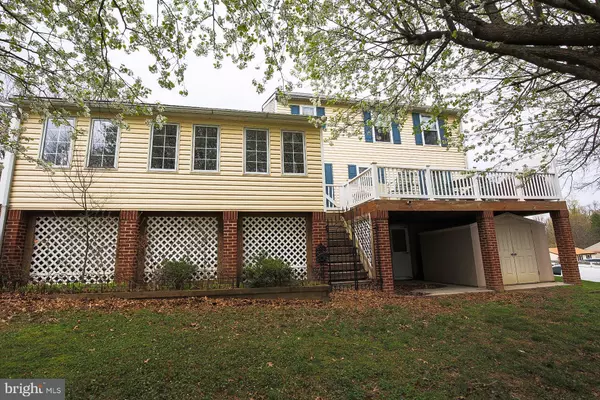$317,500
$322,500
1.6%For more information regarding the value of a property, please contact us for a free consultation.
3 Beds
3 Baths
1,798 SqFt
SOLD DATE : 07/31/2020
Key Details
Sold Price $317,500
Property Type Single Family Home
Sub Type Detached
Listing Status Sold
Purchase Type For Sale
Square Footage 1,798 sqft
Price per Sqft $176
Subdivision Oakhurst
MLS Listing ID MDBC490534
Sold Date 07/31/20
Style Colonial
Bedrooms 3
Full Baths 2
Half Baths 1
HOA Y/N N
Abv Grd Liv Area 1,798
Originating Board BRIGHT
Year Built 1979
Annual Tax Amount $3,969
Tax Year 2020
Lot Size 0.293 Acres
Acres 0.29
Lot Dimensions 1.00 x
Property Description
PRICE ADJUSTED to make up for wallpaper! Located on a premium corner lot is his lovely home that has been very well maintained over the years by the original owners! You'll notice the lovely landscaping as you pull up to the home. As you enter the home, the living room is in the front of the home, and that leads into the formal dining room, which has plenty of room for your long dining table for special family meals. The kitchen is large and spacious with plenty of cabinet space and an island for more storage and food prep space. There's room for another table and chair set for every day meals. The layout here is perfect because it is open to the back family room and the AMAZING addition! The sunroom addition brings in a huge amount of light and provides a lot of entertaining space. The sunroom doors go out to the large deck. Upstairs you'll find large bedrooms, hall bathroom, and Master Suite with it's own bedroom. This home also has a huge basement, which you can finish to add more living space, use for storage, workroom, the possibilities are endless. Another feature this home has that others don't is the 2 car garage that has air conditioning! Many crab feasts were enjoyed in this space!
Location
State MD
County Baltimore
Zoning R
Rooms
Basement Other
Interior
Interior Features Carpet, Attic, Ceiling Fan(s), Combination Kitchen/Living, Dining Area, Family Room Off Kitchen, Floor Plan - Traditional, Formal/Separate Dining Room, Kitchen - Island, Kitchen - Table Space, Primary Bath(s), Wood Floors
Hot Water Natural Gas
Heating Heat Pump - Electric BackUp
Cooling Central A/C
Fireplaces Number 1
Equipment Dishwasher, Disposal, Dryer, Oven - Single, Refrigerator, Washer
Appliance Dishwasher, Disposal, Dryer, Oven - Single, Refrigerator, Washer
Heat Source Electric
Exterior
Parking Features Garage - Front Entry, Inside Access, Oversized, Other
Garage Spaces 2.0
Water Access N
Accessibility None
Attached Garage 2
Total Parking Spaces 2
Garage Y
Building
Story 3
Sewer Public Sewer
Water Public
Architectural Style Colonial
Level or Stories 3
Additional Building Above Grade, Below Grade
New Construction N
Schools
School District Baltimore County Public Schools
Others
Senior Community No
Tax ID 04111800002830
Ownership Fee Simple
SqFt Source Assessor
Horse Property N
Special Listing Condition Standard
Read Less Info
Want to know what your home might be worth? Contact us for a FREE valuation!

Our team is ready to help you sell your home for the highest possible price ASAP

Bought with Edward Sekamanya • Berkshire Hathaway HomeServices PenFed Realty

"My job is to find and attract mastery-based agents to the office, protect the culture, and make sure everyone is happy! "






