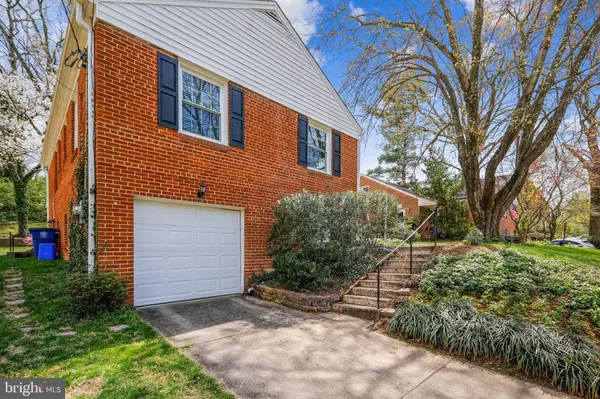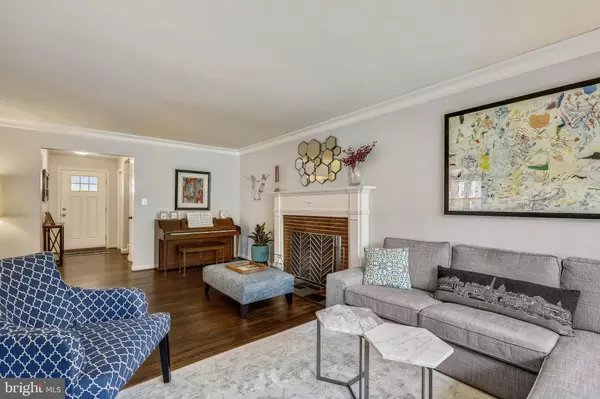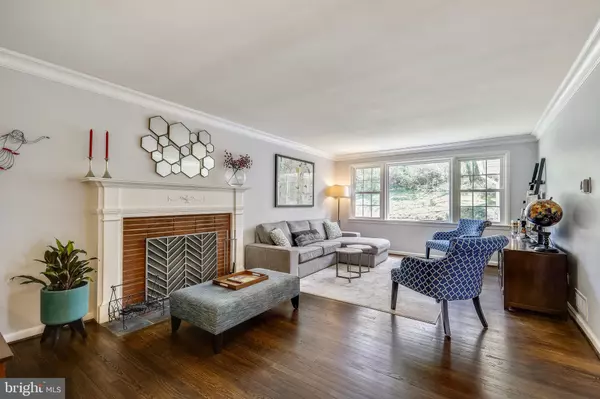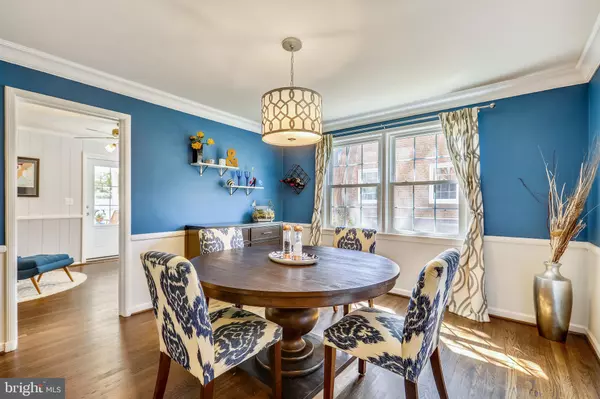$1,051,800
$850,000
23.7%For more information regarding the value of a property, please contact us for a free consultation.
4 Beds
3 Baths
2,880 SqFt
SOLD DATE : 05/07/2021
Key Details
Sold Price $1,051,800
Property Type Single Family Home
Sub Type Detached
Listing Status Sold
Purchase Type For Sale
Square Footage 2,880 sqft
Price per Sqft $365
Subdivision Longmeadow
MLS Listing ID MDMC750568
Sold Date 05/07/21
Style Split Level
Bedrooms 4
Full Baths 2
Half Baths 1
HOA Y/N N
Abv Grd Liv Area 2,880
Originating Board BRIGHT
Year Built 1956
Annual Tax Amount $8,790
Tax Year 2020
Lot Size 9,853 Sqft
Acres 0.23
Property Description
Great opportunity for a completely renovated split level home with garage & screened porch minutes from NIH and downtown Bethesda backing to the wooded excess land of the Bethesda Meeting House! Beautiful hardwood floors throughout the main and upper levels. Fabulous tablespace kitchen with dark wood cabinets, granite counters, stainless appliances & recessed lighting. Crown molding in living and dining rooms. Large picture window in living room lets in loads of sunlight & overlooks large, completely private backyard. Wonderful office with built-ins and access to an oversized screened in porch which also has fantastic views of mature trees. First upper level has a master bedroom with ensuite bath and dual closets as well as additional two spacious bedrooms and full hall bath. Second upper level has an amazing huge sunlit room with lots of windows and 5 closets! Perfect for a 4th bedroom, exercise room, playroom, office or whatever you can imagine! Lower level has a nice sized family room, half bath, utility room/laundry room, 1 car garage and walk-out to the backyard. Did I mention the new windows, roof, kitchen, baths, fresh paint & refinished hardwood floors? All of this and just blocks to Maplewood Park, YMCA, I-495, NIH metro & Bethesda Trolley Trail! Don't miss out on this fabulous property...it won't last long!
Location
State MD
County Montgomery
Zoning R60
Direction West
Rooms
Other Rooms Living Room, Dining Room, Bedroom 2, Bedroom 3, Bedroom 4, Kitchen, Family Room, Bedroom 1, Office, Bathroom 1, Bathroom 2, Bathroom 3, Screened Porch
Basement Partial, Walkout Level, Partially Finished
Interior
Interior Features Ceiling Fan(s), Crown Moldings, Floor Plan - Traditional, Kitchen - Eat-In, Recessed Lighting, Wood Floors, Carpet
Hot Water Natural Gas
Heating Forced Air
Cooling Central A/C
Flooring Hardwood
Fireplaces Number 1
Fireplaces Type Brick, Mantel(s)
Equipment Oven/Range - Gas, Dishwasher, Built-In Microwave, Freezer, Refrigerator, Dryer, Washer
Furnishings No
Fireplace Y
Window Features Double Hung,Insulated
Appliance Oven/Range - Gas, Dishwasher, Built-In Microwave, Freezer, Refrigerator, Dryer, Washer
Heat Source Natural Gas
Laundry Lower Floor
Exterior
Exterior Feature Patio(s), Screened, Porch(es)
Parking Features Garage Door Opener, Garage - Front Entry
Garage Spaces 3.0
Fence Partially
Utilities Available Above Ground
Water Access N
View Trees/Woods
Roof Type Shingle
Accessibility None
Porch Patio(s), Screened, Porch(es)
Attached Garage 1
Total Parking Spaces 3
Garage Y
Building
Lot Description Backs to Trees
Story 4
Sewer Public Sewer
Water Public
Architectural Style Split Level
Level or Stories 4
Additional Building Above Grade, Below Grade
Structure Type Plaster Walls
New Construction N
Schools
Elementary Schools Wyngate
Middle Schools North Bethesda
High Schools Walter Johnson
School District Montgomery County Public Schools
Others
Pets Allowed Y
Senior Community No
Tax ID 160700674108
Ownership Fee Simple
SqFt Source Assessor
Acceptable Financing Conventional
Horse Property N
Listing Terms Conventional
Financing Conventional
Special Listing Condition Standard
Pets Allowed No Pet Restrictions
Read Less Info
Want to know what your home might be worth? Contact us for a FREE valuation!

Our team is ready to help you sell your home for the highest possible price ASAP

Bought with Cindy D Souza • Long & Foster Real Estate, Inc.

"My job is to find and attract mastery-based agents to the office, protect the culture, and make sure everyone is happy! "






