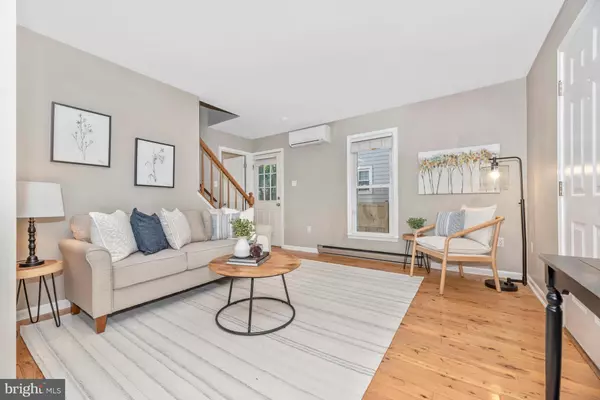$410,000
$409,900
For more information regarding the value of a property, please contact us for a free consultation.
4 Beds
3 Baths
1,920 SqFt
SOLD DATE : 11/14/2022
Key Details
Sold Price $410,000
Property Type Single Family Home
Sub Type Detached
Listing Status Sold
Purchase Type For Sale
Square Footage 1,920 sqft
Price per Sqft $213
Subdivision Pinehurst
MLS Listing ID MDFR2026708
Sold Date 11/14/22
Style Other
Bedrooms 4
Full Baths 3
HOA Fees $115/mo
HOA Y/N Y
Abv Grd Liv Area 1,268
Originating Board BRIGHT
Year Built 1989
Annual Tax Amount $3,184
Tax Year 2022
Lot Size 3,600 Sqft
Acres 0.08
Property Description
Welcome home to this charming barn style home in the sought after resort style community of Lake Linganore. This quaint home in a quiet court features four bedrooms and three full bathrooms; one on each level! This home is new, new, new! With a newly installed fence, brand new ductless mini split systems, and new carpet, stainless steel appliances in the kitchen, and Australian Cypress Wood floors on the main level, what more could you ask for? This is an awesome opportunity to own a 100% turn key Single family home in Lake Linganore for a Town Home price. Don't miss your opportunity to own your own oasis with the rich amenities of the Lake Linganore community including the lake, beach, trails, pools, tennis courts and more! Kayak, hike or simply relax no need to go anywhere else! What are you waiting for? Schedule your private tour today!
Location
State MD
County Frederick
Zoning R
Rooms
Basement Fully Finished, Outside Entrance, Connecting Stairway
Main Level Bedrooms 1
Interior
Interior Features Carpet, Ceiling Fan(s), Kitchen - Galley, Breakfast Area, Recessed Lighting, Upgraded Countertops, Walk-in Closet(s), Wet/Dry Bar, Wood Floors
Hot Water Electric
Heating Heat Pump(s)
Cooling Ductless/Mini-Split
Flooring Hardwood
Equipment Dishwasher, Disposal, Dryer, Exhaust Fan, Oven/Range - Electric, Range Hood, Refrigerator, Washer, Water Heater
Fireplace N
Appliance Dishwasher, Disposal, Dryer, Exhaust Fan, Oven/Range - Electric, Range Hood, Refrigerator, Washer, Water Heater
Heat Source Electric
Laundry Basement
Exterior
Exterior Feature Deck(s)
Amenities Available Beach, Jog/Walk Path, Lake, Pool - Outdoor, Tennis Courts, Tot Lots/Playground, Other
Water Access N
Roof Type Architectural Shingle
Accessibility None
Porch Deck(s)
Garage N
Building
Story 3
Foundation Other
Sewer Public Sewer
Water Public
Architectural Style Other
Level or Stories 3
Additional Building Above Grade, Below Grade
New Construction N
Schools
Elementary Schools Deer Crossing
Middle Schools Oakdale
High Schools Oakdale
School District Frederick County Public Schools
Others
Senior Community No
Tax ID 1127532586
Ownership Fee Simple
SqFt Source Assessor
Special Listing Condition Standard
Read Less Info
Want to know what your home might be worth? Contact us for a FREE valuation!

Our team is ready to help you sell your home for the highest possible price ASAP

Bought with Cheryl Ann Thompson • Northrop Realty

"My job is to find and attract mastery-based agents to the office, protect the culture, and make sure everyone is happy! "






