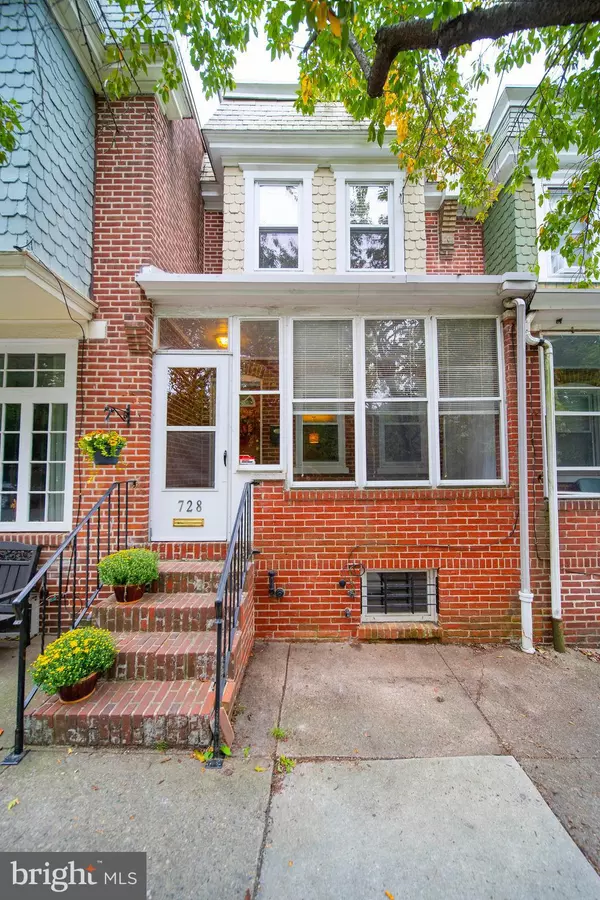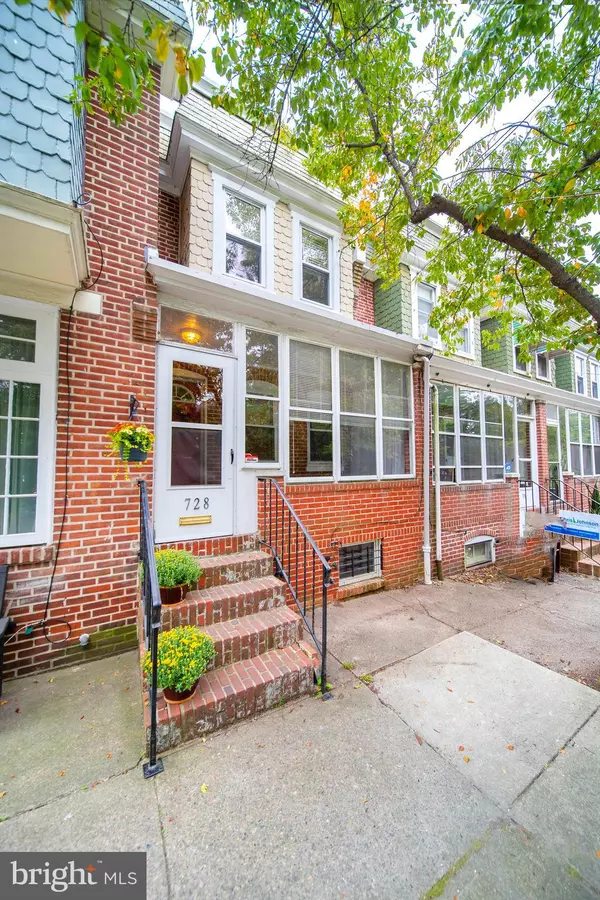$178,000
$184,900
3.7%For more information regarding the value of a property, please contact us for a free consultation.
3 Beds
1 Bath
1,025 SqFt
SOLD DATE : 11/16/2020
Key Details
Sold Price $178,000
Property Type Townhouse
Sub Type Interior Row/Townhouse
Listing Status Sold
Purchase Type For Sale
Square Footage 1,025 sqft
Price per Sqft $173
Subdivision Wilm #24
MLS Listing ID DENC510110
Sold Date 11/16/20
Style Colonial
Bedrooms 3
Full Baths 1
HOA Y/N N
Abv Grd Liv Area 1,025
Originating Board BRIGHT
Year Built 1900
Annual Tax Amount $1,216
Tax Year 2020
Lot Size 871 Sqft
Acres 0.02
Lot Dimensions 13.50 x 76.00
Property Description
Charming townhome located across from Wawaset Park features an enclosed front porch, spaciously combined living and dining rooms with hardwood flooring, eat-in kitchen offering gas cooking and stainless steel appliances leading out to a fenced-in backyard with patio. Upstairs you'll find 3 bedrooms, 2 of which have berber carpeting and the back bedroom with hardwood flooring. The full bath upstairs has brand new tiling and a new bathtub installed. Shelving for storage and laundry are located in the basement. Recent updates to the home include 1st floor and stairway painted (9/2020), new bathtub and tile (9/2020), gas water heater (2018), complete roof replacement (2019), gas furnace, a/c and humidifier (2010). Enjoy the benefits this area has to offer; i.e., lower city taxes, convenient street parking (no homes across the street), walking distance to restaurants, bus routes, library and much more. Schedule your showing today! You won?t be disappointed. One of the sellers is a licensed realtor.
Location
State DE
County New Castle
Area Wilmington (30906)
Zoning 26R-4
Rooms
Other Rooms Living Room, Dining Room, Primary Bedroom, Bedroom 2, Bedroom 3, Kitchen
Basement Full, Unfinished
Interior
Interior Features Ceiling Fan(s), Tub Shower, Kitchen - Eat-In
Hot Water Natural Gas
Heating Forced Air
Cooling Central A/C
Flooring Hardwood, Ceramic Tile, Carpet, Vinyl
Equipment Oven - Self Cleaning, Oven - Single, Oven/Range - Gas, Refrigerator, Dishwasher, Disposal, Dryer, Microwave, Washer, Water Heater, Stainless Steel Appliances
Fireplace N
Window Features Double Hung
Appliance Oven - Self Cleaning, Oven - Single, Oven/Range - Gas, Refrigerator, Dishwasher, Disposal, Dryer, Microwave, Washer, Water Heater, Stainless Steel Appliances
Heat Source Natural Gas
Laundry Basement
Exterior
Exterior Feature Porch(es), Patio(s)
Water Access N
Roof Type Flat
Accessibility None
Porch Porch(es), Patio(s)
Garage N
Building
Lot Description Rear Yard
Story 2
Sewer Public Sewer
Water Public
Architectural Style Colonial
Level or Stories 2
Additional Building Above Grade, Below Grade
Structure Type Plaster Walls
New Construction N
Schools
Elementary Schools Highlands
Middle Schools Dupont A
High Schools Dupont
School District Red Clay Consolidated
Others
Senior Community No
Tax ID 26-019.40-039
Ownership Fee Simple
SqFt Source Assessor
Security Features Security System
Acceptable Financing Conventional, FHA 203(b), VA
Listing Terms Conventional, FHA 203(b), VA
Financing Conventional,FHA 203(b),VA
Special Listing Condition Standard
Read Less Info
Want to know what your home might be worth? Contact us for a FREE valuation!

Our team is ready to help you sell your home for the highest possible price ASAP

Bought with Michael Riches • Long & Foster Real Estate, Inc.

"My job is to find and attract mastery-based agents to the office, protect the culture, and make sure everyone is happy! "






