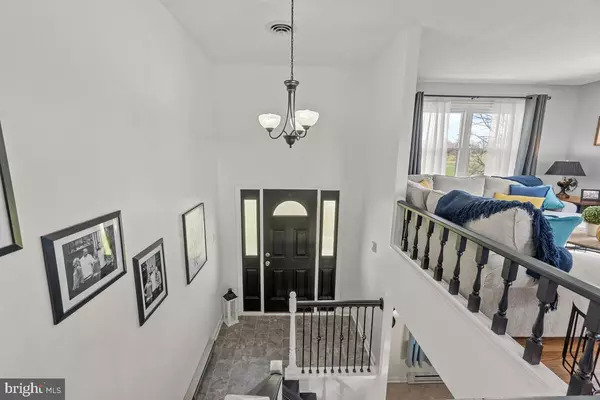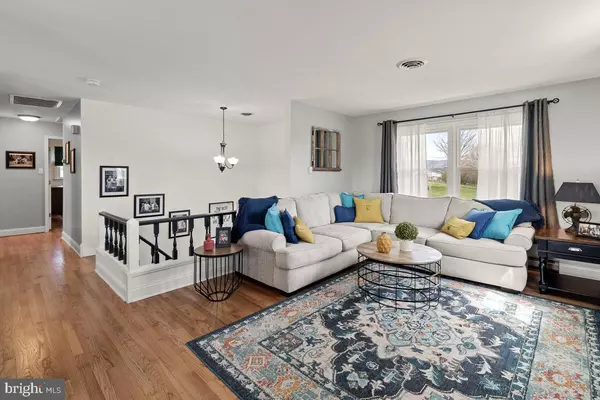$455,000
$399,900
13.8%For more information regarding the value of a property, please contact us for a free consultation.
4 Beds
2 Baths
1,566 SqFt
SOLD DATE : 04/26/2021
Key Details
Sold Price $455,000
Property Type Single Family Home
Sub Type Detached
Listing Status Sold
Purchase Type For Sale
Square Footage 1,566 sqft
Price per Sqft $290
Subdivision Countryside
MLS Listing ID MDFR280082
Sold Date 04/26/21
Style Split Foyer
Bedrooms 4
Full Baths 2
HOA Y/N N
Abv Grd Liv Area 1,066
Originating Board BRIGHT
Year Built 1973
Annual Tax Amount $3,259
Tax Year 2020
Lot Size 0.650 Acres
Acres 0.65
Property Description
Be prepared to fall in love!! This 4 bedroom, 2 full bath beauty has amazing sunset views!! Fully renovated first floor...... includes a complete renovation of the kitchen with granite counter tops, new cabinets and stainless steel appliances !! The bathroom has been completely redone and includes heated bathroom floors. The hardwood floors have been refinished throughout ,there are all new doors , new septic and the roof was put on at the end of March 2019!! Lower level is a perfect setting with a pellet stove, extra storage, laundry, full bath and the 4th bedroom which can also be converted into an office. The garage is a must for someone who likes to work on cars or wants a workshop. This home is in the highly sought after Middletown School district and close to all the town has to offer without the town taxes. Close to downtown Frederic and easy access to major commuter routes, , I-70 and I-270. This is one you won't want to miss!!
Location
State MD
County Frederick
Zoning R
Rooms
Other Rooms Living Room, Bedroom 2, Bedroom 3, Bedroom 4, Kitchen, Family Room, Foyer, Bedroom 1, Storage Room, Bathroom 1, Bathroom 2
Basement Combination, Connecting Stairway, Full, Fully Finished, Rear Entrance, Shelving, Walkout Level, Windows, Heated, Improved, Interior Access, Outside Entrance
Main Level Bedrooms 3
Interior
Hot Water Electric
Heating Baseboard - Electric
Cooling Ceiling Fan(s), Central A/C
Flooring Hardwood, Carpet
Fireplaces Number 1
Fireplaces Type Brick, Fireplace - Glass Doors, Mantel(s), Screen, Other
Fireplace Y
Heat Source Electric
Exterior
Exterior Feature Balcony, Patio(s)
Parking Features Additional Storage Area, Covered Parking, Garage - Front Entry, Garage Door Opener, Oversized
Garage Spaces 9.0
Water Access N
View Mountain, Pasture, Other
Roof Type Architectural Shingle
Accessibility None
Porch Balcony, Patio(s)
Total Parking Spaces 9
Garage Y
Building
Lot Description Front Yard, Open, Rear Yard, SideYard(s)
Story 2
Sewer On Site Septic
Water Well
Architectural Style Split Foyer
Level or Stories 2
Additional Building Above Grade, Below Grade
Structure Type Dry Wall
New Construction N
Schools
Elementary Schools Middletown
Middle Schools Middletown
High Schools Middletown
School District Frederick County Public Schools
Others
Pets Allowed Y
Senior Community No
Tax ID 1103129195
Ownership Fee Simple
SqFt Source Assessor
Acceptable Financing Cash, Conventional, FHA, VA
Listing Terms Cash, Conventional, FHA, VA
Financing Cash,Conventional,FHA,VA
Special Listing Condition Standard
Pets Allowed No Pet Restrictions
Read Less Info
Want to know what your home might be worth? Contact us for a FREE valuation!

Our team is ready to help you sell your home for the highest possible price ASAP

Bought with Timothy P Horst • Long & Foster Real Estate, Inc.

"My job is to find and attract mastery-based agents to the office, protect the culture, and make sure everyone is happy! "






