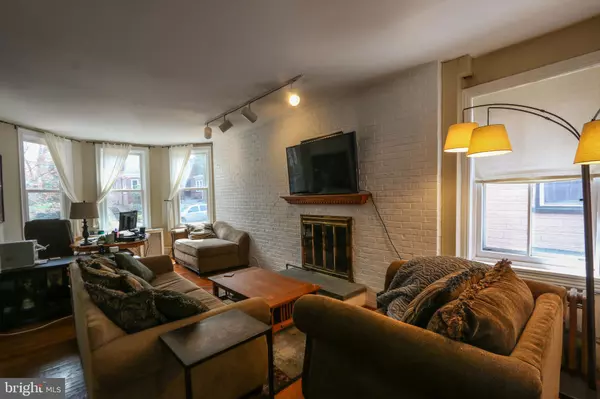$375,280
$399,000
5.9%For more information regarding the value of a property, please contact us for a free consultation.
4 Beds
3 Baths
1,825 SqFt
SOLD DATE : 07/29/2021
Key Details
Sold Price $375,280
Property Type Single Family Home
Sub Type Twin/Semi-Detached
Listing Status Sold
Purchase Type For Sale
Square Footage 1,825 sqft
Price per Sqft $205
Subdivision Trolley Square
MLS Listing ID DENC523534
Sold Date 07/29/21
Style Colonial
Bedrooms 4
Full Baths 2
Half Baths 1
HOA Y/N N
Abv Grd Liv Area 1,825
Originating Board BRIGHT
Year Built 1910
Annual Tax Amount $4,218
Tax Year 2020
Lot Size 2,614 Sqft
Acres 0.06
Lot Dimensions 25.00 x 110.00
Property Description
As you stroll the antique brick paver sidewalks & marvel at the turn-of-the-century architecture that welcomes you to Trolley Square's rarely-available Mechanics Row, consider 1717 N Rodney Street. This well-maintained, three-story, semi-detached home is contiguous with the city of Wilmington's Brandywine Park, offering ease of access to recreation as well as the coveted amenities of pharmacy, grocery & nightlife. Enter a bygone era where exposed brick walls and hardwood floors are warmed by a raised-slate hearth Fireplace, wide base mouldings are the rule, & where your Master Suite has a Master Bath, an excess of closet space and a french door that opens to a porch, enabling you to take in the sun or, watch tennis being played on nearby courts. A Two-car, Detached Garage & driveway offer plentiful off-street parking, a rarity within city limits. Discover why Wilmington's Trolley Square is the place to be!
Location
State DE
County New Castle
Area Wilmington (30906)
Zoning 26R-3
Direction Southeast
Rooms
Other Rooms Living Room, Dining Room, Kitchen, Solarium
Basement Full
Interior
Hot Water Natural Gas
Heating Zoned
Cooling Other
Flooring Hardwood
Fireplaces Number 1
Fireplaces Type Brick, Fireplace - Glass Doors, Gas/Propane, Mantel(s)
Equipment Cooktop, Dishwasher, Refrigerator
Fireplace Y
Window Features Insulated,Screens,Storm,Wood Frame
Appliance Cooktop, Dishwasher, Refrigerator
Heat Source Natural Gas
Laundry Basement
Exterior
Parking Features Garage - Front Entry
Garage Spaces 4.0
Water Access N
Roof Type Pitched,Shingle
Accessibility None
Total Parking Spaces 4
Garage Y
Building
Lot Description Backs - Parkland
Story 3
Sewer Public Sewer
Water Public
Architectural Style Colonial
Level or Stories 3
Additional Building Above Grade, Below Grade
New Construction N
Schools
Elementary Schools Lewis
Middle Schools Skyline
High Schools Alexis I. Dupont
School District Red Clay Consolidated
Others
Senior Community No
Tax ID 26-013.40-115
Ownership Fee Simple
SqFt Source Assessor
Acceptable Financing Cash, Conventional, FHA
Listing Terms Cash, Conventional, FHA
Financing Cash,Conventional,FHA
Special Listing Condition Standard
Read Less Info
Want to know what your home might be worth? Contact us for a FREE valuation!

Our team is ready to help you sell your home for the highest possible price ASAP

Bought with Roseann DiPilla • A C Emsley & Associates Realtors

"My job is to find and attract mastery-based agents to the office, protect the culture, and make sure everyone is happy! "






