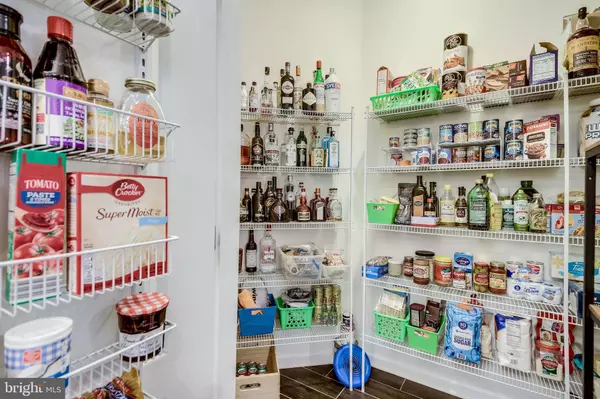$410,000
$397,900
3.0%For more information regarding the value of a property, please contact us for a free consultation.
3 Beds
2 Baths
1,789 SqFt
SOLD DATE : 11/06/2020
Key Details
Sold Price $410,000
Property Type Condo
Sub Type Condo/Co-op
Listing Status Sold
Purchase Type For Sale
Square Footage 1,789 sqft
Price per Sqft $229
Subdivision Villages At Broadlands Condo
MLS Listing ID VALO422040
Sold Date 11/06/20
Style Colonial
Bedrooms 3
Full Baths 2
Condo Fees $390/mo
HOA Fees $60/mo
HOA Y/N Y
Abv Grd Liv Area 1,789
Originating Board BRIGHT
Year Built 2013
Annual Tax Amount $3,880
Tax Year 2020
Property Description
You will love this active adult 55+ community! This spacious, sunny condo lives like a single family home and may have more closet space than you do now! Beautifully updated kitchen boasts stainless steel appliances, granite countertops and a large walk in pantry! Kitchen w/ wood-look ceramic tile flooring opens to a generous dining room, then living room with a gas fireplace and French doors to your balcony. A den and separate laundry room round out the living space. Master suite features a large closet that's a room of it's own so no need to change out your seasonal clothing anymore! Master bath has double vanity and a walk in shower. Down a separate hallway are 2 spacious guest bedrooms and hall bath. Adjacent to one of the bedrooms there is space for an office or art/craft studio, perhaps a reading nook. Let your imagination decide! Gorgeous new & durable Armstrong flooring professionally installed throughout in 2018. Your garage is attached with inside access to the building and you have an assigned parking space for a second car or visitors. Plenty of additional guest parking in this community. The 3'10" x 6'9" storage unit offers plenty of room for your holiday decorations, bike, or any additional storage needs. Community amenities include community rooms, tennis court, outdoor pools, tot lot and basketball court.
Location
State VA
County Loudoun
Zoning 04
Rooms
Other Rooms Living Room, Dining Room, Primary Bedroom, Bedroom 2, Bedroom 3, Kitchen, Den, Bathroom 2, Primary Bathroom
Main Level Bedrooms 3
Interior
Interior Features Ceiling Fan(s), Entry Level Bedroom, Floor Plan - Open, Kitchen - Gourmet, Pantry, Walk-in Closet(s), Window Treatments
Hot Water Electric
Heating Forced Air
Cooling Central A/C, Ceiling Fan(s)
Fireplaces Number 1
Equipment Built-In Microwave, Dishwasher, Disposal, Dryer, Icemaker, Oven/Range - Gas, Refrigerator, Stainless Steel Appliances, Washer
Appliance Built-In Microwave, Dishwasher, Disposal, Dryer, Icemaker, Oven/Range - Gas, Refrigerator, Stainless Steel Appliances, Washer
Heat Source Natural Gas
Laundry Main Floor, Washer In Unit, Dryer In Unit
Exterior
Exterior Feature Balcony
Parking Features Garage Door Opener, Inside Access
Garage Spaces 2.0
Parking On Site 1
Amenities Available Basketball Courts, Common Grounds, Elevator, Extra Storage, Game Room, Meeting Room, Pool - Outdoor, Reserved/Assigned Parking, Retirement Community, Tennis Courts, Tot Lots/Playground, Exercise Room
Water Access N
Accessibility Level Entry - Main, No Stairs
Porch Balcony
Attached Garage 1
Total Parking Spaces 2
Garage Y
Building
Story 1
Unit Features Garden 1 - 4 Floors
Sewer Public Sewer
Water Public
Architectural Style Colonial
Level or Stories 1
Additional Building Above Grade, Below Grade
New Construction N
Schools
School District Loudoun County Public Schools
Others
HOA Fee Include Common Area Maintenance,Ext Bldg Maint,Lawn Maintenance,Management,Pool(s),Road Maintenance,Snow Removal,Trash
Senior Community Yes
Age Restriction 55
Tax ID 120463033014
Ownership Condominium
Special Listing Condition Standard
Read Less Info
Want to know what your home might be worth? Contact us for a FREE valuation!

Our team is ready to help you sell your home for the highest possible price ASAP

Bought with Gitte Long • Redfin Corporation

"My job is to find and attract mastery-based agents to the office, protect the culture, and make sure everyone is happy! "






