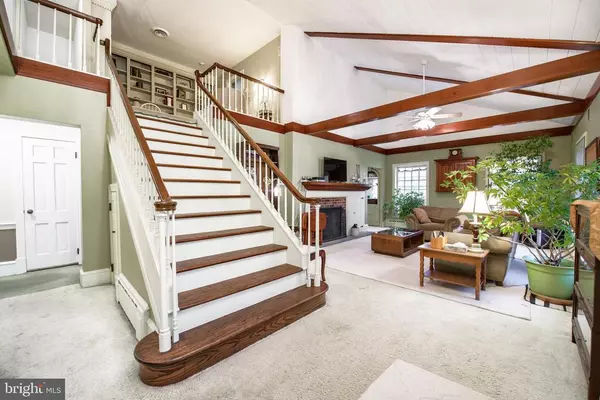$330,000
$324,900
1.6%For more information regarding the value of a property, please contact us for a free consultation.
4 Beds
4 Baths
3,214 SqFt
SOLD DATE : 12/28/2020
Key Details
Sold Price $330,000
Property Type Single Family Home
Sub Type Detached
Listing Status Sold
Purchase Type For Sale
Square Footage 3,214 sqft
Price per Sqft $102
Subdivision None Available
MLS Listing ID NJAC115536
Sold Date 12/28/20
Style Cape Cod
Bedrooms 4
Full Baths 3
Half Baths 1
HOA Y/N N
Abv Grd Liv Area 3,214
Originating Board BRIGHT
Year Built 1965
Annual Tax Amount $11,523
Tax Year 2020
Lot Size 1.653 Acres
Acres 1.65
Lot Dimensions 480.00 x 150.00
Property Description
This sprawling home boosts tons of character & charm! For starters, it has great bones and endless amenities that you usually don't find all rolled into one house. You will be in awe from the moment you walk in. The main floor has a gorgeous staircase at the front entrance, a cozy (or formal) living room, vaulted ceilings, mahogany exposed beams, two fireplaces with 10 ft. mantels, a formal dining room, a huge eat in farmhouse kitchen with pecky cypress cabinetry, a family room with 2nd staircase, original wide plank hardwood flooring, a half bath for guests, and conveniently a master suite with private full bath! Excellent for an in-law suite as well! Upstairs you have 2 more generous sized bedrooms with an updated full bath and the en-suite with his and her walk in closets. There are several very unique features on this level. One, is a library/loft/sitting area with custom built-ins, 2nd is is a huge walk in storage room and the 3rd is through a little passage door in one of the bedrooms. Through this door you will find space that could be transformed into a whimsical playroom! Sure to delight any child! Beyond that room you enter another that is currently set up as an office. This area also has a private entrance/exit that leads to the main house two car garage. It?s perfect for someone with a home-based business. Speaking of home based businesses, check out the detached 40x30 garage/shop. Wood shop? Mechanics Shop? Need a place to store equipment? Or maybe you just have a lot of toys or collectible cars and you need a safe place to store them, look no further. (right outside of this is a basketball court as well) Are you picturing all the possibilities? Now picture this, a partially finished basement with outside access. This house covers it all. Raise your family in a great house, plenty of space to work from home, and take a vacation in your own backyard while you enjoy the warm days by the 20x40 gunite pool that is fully fenced in for safety and privacy. This home feels nestled in the woods, while also being so close to everything you need, shopping, dining, major transportation, AC, Stockton College and proud home of the Pirates at Cedar Creek High School. From family, to work, to play, this home emcompasses it all! Schedule your tour today! (Minor subdivision of this lot may be possible - buyer to do their own due diligence with the township!)
Location
State NJ
County Atlantic
Area Egg Harbor City (20107)
Zoning 3.2C
Rooms
Other Rooms Living Room, Dining Room, Kitchen, Family Room, Basement, In-Law/auPair/Suite, Loft, Mud Room, Office, Storage Room
Basement Full, Improved, Interior Access, Outside Entrance, Partially Finished
Main Level Bedrooms 1
Interior
Interior Features Additional Stairway, Attic, Built-Ins, Carpet, Cedar Closet(s), Ceiling Fan(s), Chair Railings, Crown Moldings, Dining Area, Entry Level Bedroom, Exposed Beams, Family Room Off Kitchen, Formal/Separate Dining Room, Kitchen - Country, Kitchen - Eat-In, Recessed Lighting, Store/Office, Walk-in Closet(s), Wood Floors
Hot Water Natural Gas
Heating Baseboard - Hot Water
Cooling Ceiling Fan(s), Window Unit(s)
Flooring Carpet, Hardwood, Laminated
Fireplaces Number 2
Fireplaces Type Brick, Gas/Propane, Mantel(s)
Equipment Dishwasher, Oven/Range - Gas, Range Hood, Refrigerator
Fireplace Y
Appliance Dishwasher, Oven/Range - Gas, Range Hood, Refrigerator
Heat Source Natural Gas
Laundry Main Floor
Exterior
Exterior Feature Patio(s)
Parking Features Garage - Front Entry, Inside Access, Oversized
Garage Spaces 9.0
Fence Wood
Pool Gunite, In Ground
Water Access N
Roof Type Shingle
Accessibility None
Porch Patio(s)
Attached Garage 2
Total Parking Spaces 9
Garage Y
Building
Story 2
Sewer Public Sewer
Water Public
Architectural Style Cape Cod
Level or Stories 2
Additional Building Above Grade, Below Grade
Structure Type Dry Wall,Beamed Ceilings,Cathedral Ceilings
New Construction N
Schools
High Schools Cedar Creek H.S.
School District Greater Egg Harbor Region Schools
Others
Senior Community No
Tax ID 07-00224-00004
Ownership Fee Simple
SqFt Source Assessor
Acceptable Financing Cash, Conventional, FHA, USDA, VA
Horse Property N
Listing Terms Cash, Conventional, FHA, USDA, VA
Financing Cash,Conventional,FHA,USDA,VA
Special Listing Condition Standard
Read Less Info
Want to know what your home might be worth? Contact us for a FREE valuation!

Our team is ready to help you sell your home for the highest possible price ASAP

Bought with Non Member • Non Subscribing Office

"My job is to find and attract mastery-based agents to the office, protect the culture, and make sure everyone is happy! "






