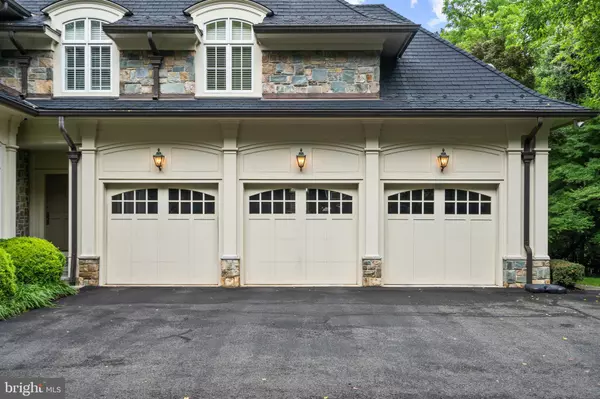$5,250,000
$5,500,000
4.5%For more information regarding the value of a property, please contact us for a free consultation.
6 Beds
8 Baths
9,075 SqFt
SOLD DATE : 09/02/2022
Key Details
Sold Price $5,250,000
Property Type Single Family Home
Sub Type Detached
Listing Status Sold
Purchase Type For Sale
Square Footage 9,075 sqft
Price per Sqft $578
Subdivision Langley Farms
MLS Listing ID VAFX2078858
Sold Date 09/02/22
Style Colonial
Bedrooms 6
Full Baths 6
Half Baths 2
HOA Y/N N
Abv Grd Liv Area 6,075
Originating Board BRIGHT
Year Built 2006
Annual Tax Amount $35,278
Tax Year 2021
Lot Size 0.614 Acres
Acres 0.61
Property Description
Positioned in the heart of Langley Farms, one of the regions most prestigious addresses, this custom estate residence captures the very essence of luxury. Designed by Bill Sutton and constructed by renowned OC Builders, this residence is both modern and timeless in its design and finishes. Iron gates introduce the parking court and mahogany doors welcome guests in a two story entry hall which opens to the perfectly scaled public rooms including a wood paneled library, elegant dining room, and a sublime living room centered on a limestone clad fireplace. Just beyond, a bright garden room is washed with sunlight and overlooks the rear gardens. The spacious kitchen features stainless steel professional appliances, classic cabinetry, a large pantry, and a comfortable breakfast room with views to the rear gardens. The adjoining family room with a fireplace provides a perfect destination both before and after dinner.
Upstairs, 5 generous bedrooms with en suite baths feature high ceilings and abundant natural light. The primary suite has high ceilings, a sitting area and features a spa bath finished in timeless limestone. Two large, walk-in dressing rooms provide ample storage. This level also includes a laundry room, television room/ flex space for a home office or more accommodations. A second staircase provides direct access to the kitchen and pantry on the main level.
The walk-out lower level is flooded with natural light and includes an expansive recreation room with a wet bar, game room, exercise area, wine cellar, and a full bedroom and bath. Multiple French Doors open to the rear garden which offers a generous, flat lawn with plenty of space for a future swimming pool, if desired. The home is also equipped with a Cummins back-up generator.
Designed for both comfortable daily living and elegant entertaining, this Langley Farms estate residence provides a timeless destination in one of the best locations in the Washington area.
Location
State VA
County Fairfax
Zoning 110
Rooms
Other Rooms Living Room, Dining Room, Primary Bedroom, Bedroom 2, Bedroom 3, Bedroom 4, Bedroom 5, Kitchen, Game Room, Family Room, Library, Sun/Florida Room, Exercise Room, Laundry, Office, Recreation Room, Bedroom 6, Bathroom 2, Bathroom 3, Primary Bathroom, Full Bath, Half Bath
Basement Fully Finished, Interior Access, Outside Entrance
Interior
Interior Features Breakfast Area, Dining Area, Bar, Built-Ins, Carpet
Hot Water Natural Gas
Heating Forced Air
Cooling Central A/C
Flooring Hardwood, Carpet
Fireplaces Number 2
Fireplaces Type Gas/Propane
Equipment Cooktop, Dishwasher, Disposal, Dryer, Exhaust Fan, Refrigerator, Washer, Oven - Double, Built-In Microwave, Stainless Steel Appliances
Fireplace Y
Appliance Cooktop, Dishwasher, Disposal, Dryer, Exhaust Fan, Refrigerator, Washer, Oven - Double, Built-In Microwave, Stainless Steel Appliances
Heat Source Natural Gas
Laundry Dryer In Unit, Washer In Unit
Exterior
Parking Features Garage - Front Entry, Garage Door Opener, Inside Access
Garage Spaces 3.0
Water Access N
Roof Type Other
Accessibility None
Attached Garage 3
Total Parking Spaces 3
Garage Y
Building
Lot Description Landscaping
Story 3
Foundation Block
Sewer Public Sewer
Water Public
Architectural Style Colonial
Level or Stories 3
Additional Building Above Grade, Below Grade
New Construction N
Schools
High Schools Langley
School District Fairfax County Public Schools
Others
Pets Allowed N
Senior Community No
Tax ID 0311 05030002
Ownership Fee Simple
SqFt Source Assessor
Horse Property N
Special Listing Condition Standard
Read Less Info
Want to know what your home might be worth? Contact us for a FREE valuation!

Our team is ready to help you sell your home for the highest possible price ASAP

Bought with Jennifer H Thornett • Washington Fine Properties, LLC

"My job is to find and attract mastery-based agents to the office, protect the culture, and make sure everyone is happy! "






