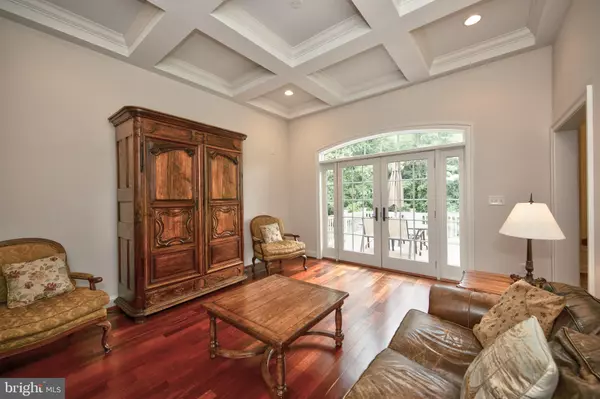$1,000,000
$999,999
For more information regarding the value of a property, please contact us for a free consultation.
4 Beds
5 Baths
4,504 SqFt
SOLD DATE : 10/28/2022
Key Details
Sold Price $1,000,000
Property Type Single Family Home
Sub Type Detached
Listing Status Sold
Purchase Type For Sale
Square Footage 4,504 sqft
Price per Sqft $222
Subdivision Lakeside Farms
MLS Listing ID MDBC2049456
Sold Date 10/28/22
Style Colonial
Bedrooms 4
Full Baths 4
Half Baths 1
HOA Fees $38/mo
HOA Y/N Y
Abv Grd Liv Area 4,504
Originating Board BRIGHT
Year Built 2011
Annual Tax Amount $9,244
Tax Year 2022
Lot Size 1.000 Acres
Acres 1.0
Property Description
Welcome to 12016 Deer Bit Lane. A beautiful and sprawling all-brick colonial on an acre corner lot with a 3 car garage. This custom home features over 4500 square feet of luxurious living. Enter into a light-filled foyer with gleaming cherry oak wood flooring that runs throughout. Cozy office with stone fireplace and oversized windows providing tons of natural sunlight. Formal dining room with crown molding, wainscoting and a gorgeous wrought iron chandelier. Large formal living room with coffer ceilings and dual French doors leading to adjoining sun room and Trex deck. Massive family room with stone, wood burning fireplace and secondary access to the upper floor. Convenient mudroom with ample cabinetry, main floor laundry, marble counter-tops and utility basin. Well-appointed open concept kitchen with walk-in pantry, stainless steel appliances, granite counters, island, separate eating nook with window seat & farm style copper sink. First floor owner's suite with walk-in closet, luxury bath with dual sinks, separate shower and water closet. A wide, Brazilian cherry staircase with custom wrought iron railings elevates you to the upper level. The upper level boasts 3 massive bedrooms with private baths, & two of the upper level bedrooms have adjoining bonus rooms. Large walk-out unfinished basement( with rough-in for bath and wet bar) awaits your finishing touches or is perfect for storage. The tree-lined rear provides natural privacy and a serene setting. Well maintained and thoughtful floor plan- this is a must see!
Location
State MD
County Baltimore
Zoning RESIDENTIAL
Rooms
Other Rooms Living Room, Dining Room, Primary Bedroom, Bedroom 2, Bedroom 3, Bedroom 4, Kitchen, Family Room, Mud Room, Office, Screened Porch
Basement Full, Unfinished, Connecting Stairway, Outside Entrance, Rough Bath Plumb
Main Level Bedrooms 1
Interior
Interior Features Ceiling Fan(s), Crown Moldings, Dining Area, Entry Level Bedroom, Family Room Off Kitchen, Floor Plan - Traditional, Formal/Separate Dining Room, Kitchen - Country, Kitchen - Eat-In, Kitchen - Island, Pantry, Recessed Lighting, Wainscotting, Walk-in Closet(s), Wood Floors
Hot Water Propane
Heating Zoned, Heat Pump(s)
Cooling Central A/C
Flooring Hardwood, Ceramic Tile, Tile/Brick
Fireplaces Number 2
Fireplaces Type Mantel(s), Wood, Stone
Equipment Built-In Microwave, Built-In Range, Cooktop, Dryer - Front Loading, Oven/Range - Gas, Refrigerator, Stainless Steel Appliances, Washer - Front Loading
Furnishings No
Fireplace Y
Window Features Double Hung,Screens,Transom
Appliance Built-In Microwave, Built-In Range, Cooktop, Dryer - Front Loading, Oven/Range - Gas, Refrigerator, Stainless Steel Appliances, Washer - Front Loading
Heat Source Propane - Owned
Laundry Main Floor, Hookup
Exterior
Exterior Feature Deck(s), Screened, Porch(es)
Parking Features Garage - Front Entry, Garage Door Opener, Inside Access, Additional Storage Area
Garage Spaces 3.0
Water Access N
View Street
Roof Type Architectural Shingle
Accessibility 2+ Access Exits, Level Entry - Main
Porch Deck(s), Screened, Porch(es)
Attached Garage 3
Total Parking Spaces 3
Garage Y
Building
Lot Description Cul-de-sac, Rear Yard, SideYard(s)
Story 3
Foundation Block
Sewer Private Septic Tank
Water Private, Well
Architectural Style Colonial
Level or Stories 3
Additional Building Above Grade, Below Grade
Structure Type Tray Ceilings,Vaulted Ceilings,9'+ Ceilings
New Construction N
Schools
Elementary Schools Pine Grove
Middle Schools Ridgely
High Schools Loch Raven
School District Baltimore County Public Schools
Others
Senior Community No
Tax ID 04112400011264
Ownership Fee Simple
SqFt Source Assessor
Security Features Smoke Detector
Horse Property N
Special Listing Condition Standard
Read Less Info
Want to know what your home might be worth? Contact us for a FREE valuation!

Our team is ready to help you sell your home for the highest possible price ASAP

Bought with Georgeanna S Garceau • Garceau Realty

"My job is to find and attract mastery-based agents to the office, protect the culture, and make sure everyone is happy! "






