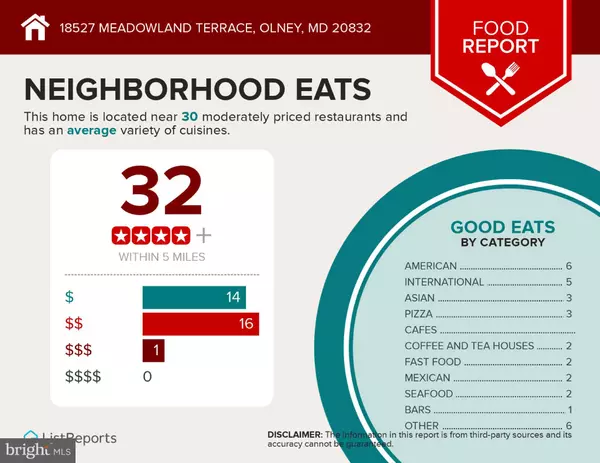$712,000
$725,000
1.8%For more information regarding the value of a property, please contact us for a free consultation.
4 Beds
4 Baths
2,434 SqFt
SOLD DATE : 11/16/2022
Key Details
Sold Price $712,000
Property Type Single Family Home
Sub Type Detached
Listing Status Sold
Purchase Type For Sale
Square Footage 2,434 sqft
Price per Sqft $292
Subdivision James Creek
MLS Listing ID MDMC2067860
Sold Date 11/16/22
Style Colonial
Bedrooms 4
Full Baths 3
Half Baths 1
HOA Fees $53/mo
HOA Y/N Y
Abv Grd Liv Area 1,904
Originating Board BRIGHT
Year Built 1994
Annual Tax Amount $5,879
Tax Year 2022
Lot Size 7,131 Sqft
Acres 0.16
Property Description
Available for a quick settlement! This rarely-available, move-in ready, 2,964 sq ft, 4 bd, 3.5 bathroom, 2 car garage, detached home has a bright, finished walkout basement and a unique 2 tier-deck configuration with the top one being low-maintenance Trex deck (2010) and a composite lower deck (with a huge storage space underneath), all on a generous, private, wooded lot. The new owners will enjoy brand-new, professionally-installed flooring and fresh paint throughout the entire home! Basement also features a full bathroom, wet bar, private entrance, a mini workshop, and recessed lights. The flatscreen TV, backyard swing set, and exercise bike convey with the home. Kitchen has granite countertops, stainless steel appliances + brand new microwave, gas cooking, and hardwood cabinets. The primary bedroom feels expansive with cathedral ceilings, an en suite bathroom with shower and soaking tub, and a walk-in closet. Each of the bedrooms are generously-sized with ample closet space and ceiling lighting making your home ready for any configuration you need be it bedrooms, home offices, or hobby spaces. The home is conveniently located in the Village of James Creek neighborhood with a low HOA (pool + tennis court memberships included). The home is minutes away from Glenmont Metro Station, shopping (TJ Maxx, Home Goods etc.), restaurants, grocery stores, Montgomery General Hospital, and the ICC. When you're not enjoying the quiet serenity of the lush backyard, you'll have no shortage of options for entertainment ranging from outdoor adventures (parks, obstacle courses, historic hikes, etc.) to nearby breweries and wineries, museums, community theater, golfing, farmers markets, escape rooms, horse boarding/riding, the Field of Screams, and so much more! The assigned school districts are Brooke Grove ES/William H Farquhar MS/Sherwood HS, and several private school options are also available locally. To make things easier for the new homeowners, the Seller has conducted a home inspection and has addressed and/or disclosed all found items. The home is ready. All it needs is you!
Location
State MD
County Montgomery
Zoning RE2
Rooms
Other Rooms Living Room, Dining Room, Primary Bedroom, Bedroom 2, Bedroom 3, Kitchen, Game Room, Family Room, Foyer, Bedroom 1, Other, Storage Room, Utility Room, Workshop
Basement Connecting Stairway, Rear Entrance, Daylight, Full, Full, Fully Finished, Improved, Walkout Level
Interior
Interior Features Attic, Combination Kitchen/Living, Kitchen - Table Space, Dining Area, Built-Ins, Floor Plan - Traditional
Hot Water Natural Gas
Heating Forced Air
Cooling Central A/C
Equipment Dishwasher, Disposal, Dryer, Exhaust Fan, Oven/Range - Gas, Range Hood, Refrigerator, Washer
Furnishings No
Fireplace N
Window Features Bay/Bow,Double Pane,Screens
Appliance Dishwasher, Disposal, Dryer, Exhaust Fan, Oven/Range - Gas, Range Hood, Refrigerator, Washer
Heat Source Natural Gas
Exterior
Parking Features Built In, Garage - Front Entry, Garage Door Opener, Inside Access
Garage Spaces 6.0
Utilities Available Cable TV Available
Amenities Available Pool - Outdoor, Tot Lots/Playground
Water Access N
Roof Type Fiberglass
Accessibility None
Road Frontage City/County
Attached Garage 2
Total Parking Spaces 6
Garage Y
Building
Story 3
Foundation Slab
Sewer Public Sewer
Water Public
Architectural Style Colonial
Level or Stories 3
Additional Building Above Grade, Below Grade
New Construction N
Schools
Elementary Schools Brooke Grove
Middle Schools William H. Farquhar
High Schools Sherwood
School District Montgomery County Public Schools
Others
HOA Fee Include Common Area Maintenance,Pool(s)
Senior Community No
Tax ID 160803002368
Ownership Fee Simple
SqFt Source Estimated
Special Listing Condition Standard
Read Less Info
Want to know what your home might be worth? Contact us for a FREE valuation!

Our team is ready to help you sell your home for the highest possible price ASAP

Bought with ALFREDO M BALLON • Smart Realty, LLC
"My job is to find and attract mastery-based agents to the office, protect the culture, and make sure everyone is happy! "






