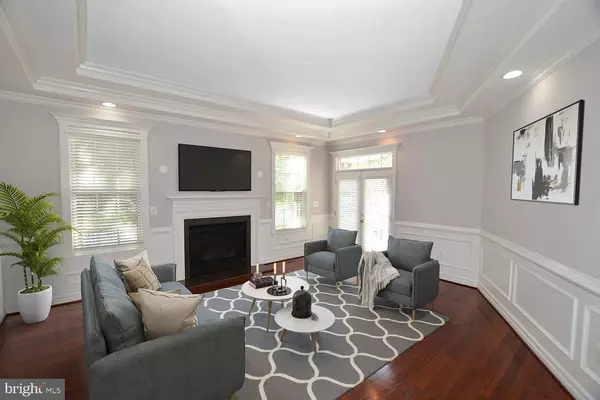$1,400,000
$1,399,999
For more information regarding the value of a property, please contact us for a free consultation.
5 Beds
5 Baths
6,486 SqFt
SOLD DATE : 03/16/2020
Key Details
Sold Price $1,400,000
Property Type Single Family Home
Sub Type Detached
Listing Status Sold
Purchase Type For Sale
Square Footage 6,486 sqft
Price per Sqft $215
Subdivision Cherrydale
MLS Listing ID VAAR154162
Sold Date 03/16/20
Style Colonial
Bedrooms 5
Full Baths 4
Half Baths 1
HOA Y/N N
Abv Grd Liv Area 4,696
Originating Board BRIGHT
Year Built 2007
Annual Tax Amount $17,848
Tax Year 2019
Lot Size 10,523 Sqft
Acres 0.24
Property Description
You must see inside this spacious light filled home. Too many amenities to list, huge rooms for entertaining or quiet rest at the end of the day. Main floor features Living Room Dining Room, Family Room opens to patio and large side yard, Office, Entrance sitting area, double garage, half bath, coat closet. Kitchen has new Kitchen Aid Gourmet SS appliances, new downdraft cook top, double pantry, cherry cabinets. Upper level features large master suite, two large walk in closets, double sinks, large soaking tub, plus large walk in shower. Second bedroom has ensuite bath and two double closets. Jack and Jill bedrooms also have two double closets and share a bath with two sinks, tub with shower. Also has an open area family sitting area and a large laundry room with utility sink. Lower level has large rec room with kitchen area, wet bar, under cabinet wine fridge plus another mini fridge, private bedroom, full bath, media room, plus open sitting area/ study/office, walk up stairs for private entrance. Could be a huge au-pair suite. LOCATION: Cherrydale, minutes to DC, bike trail, half block to Oak Grove Park playground. Few blocks to Ballston Metro. One block to city bus. Walk to shops, restaurants, hardware store, etc.
Location
State VA
County Arlington
Zoning R-6
Rooms
Other Rooms Living Room, Primary Bedroom, Bedroom 2, Bedroom 4, Bedroom 5, Kitchen, Family Room, Foyer, Laundry, Other, Office, Recreation Room, Media Room, Bathroom 2, Bathroom 3, Primary Bathroom, Full Bath
Basement Fully Finished
Interior
Heating Central
Cooling Central A/C
Flooring Hardwood, Ceramic Tile
Fireplaces Number 1
Heat Source Natural Gas
Exterior
Parking Features Garage - Front Entry, Inside Access, Garage Door Opener
Garage Spaces 2.0
Water Access N
Accessibility None
Attached Garage 2
Total Parking Spaces 2
Garage Y
Building
Story 3+
Sewer Public Sewer
Water Public
Architectural Style Colonial
Level or Stories 3+
Additional Building Above Grade, Below Grade
New Construction N
Schools
Elementary Schools Glebe
Middle Schools Dorothy Hamm
High Schools Washington-Liberty
School District Arlington County Public Schools
Others
Senior Community No
Tax ID 06-013-001
Ownership Fee Simple
SqFt Source Estimated
Special Listing Condition Standard
Read Less Info
Want to know what your home might be worth? Contact us for a FREE valuation!

Our team is ready to help you sell your home for the highest possible price ASAP

Bought with Meg D Ross • KW Metro Center
"My job is to find and attract mastery-based agents to the office, protect the culture, and make sure everyone is happy! "






