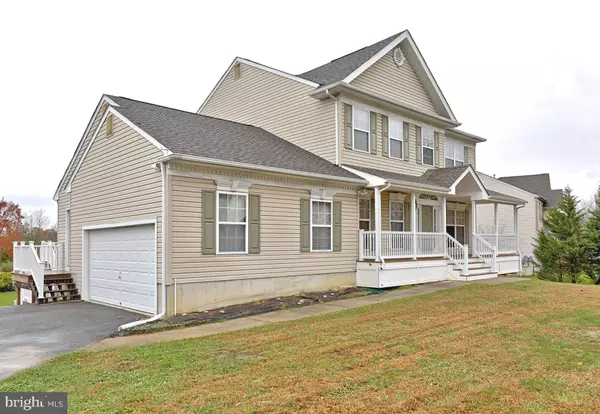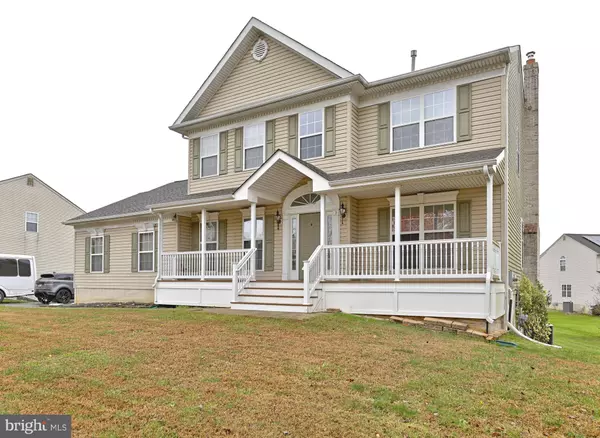$451,560
$440,000
2.6%For more information regarding the value of a property, please contact us for a free consultation.
4 Beds
4 Baths
3,630 SqFt
SOLD DATE : 02/16/2021
Key Details
Sold Price $451,560
Property Type Single Family Home
Sub Type Detached
Listing Status Sold
Purchase Type For Sale
Square Footage 3,630 sqft
Price per Sqft $124
Subdivision Fawn Hollow
MLS Listing ID NJBL386080
Sold Date 02/16/21
Style Chalet
Bedrooms 4
Full Baths 3
Half Baths 1
HOA Y/N N
Abv Grd Liv Area 2,655
Originating Board BRIGHT
Year Built 2004
Annual Tax Amount $9,851
Tax Year 2020
Lot Size 0.314 Acres
Acres 0.31
Lot Dimensions 112.00 x 122.00
Property Description
Look no more. You have found your home. Over 3600 square feet of living space. Featuring, a fabulous two story foyer, with hardwood floors, large formal dining room and living room, Gourmet Kitchen, with hardwood floors and a large slider overlooking the expansive deck, which compliments the great back yard. Plenty of room to entertain friends and family with those Summer BB-Q's. The kitchen opens to a large family room with a brick (wood burning) fireplace. Off the kitchen is a laundry room and utility room. The upper level has a large Master Bedroom with plenty of closet space , a Master Bath with soaking tub, and 3 additional large bedrooms and bath. On the lower level, there is an amazing full finished basement featuring, two additional rooms Additionally, there is a bonus room with a wet bar that has been used for entertaining and meeting space, since it is set up for media/TV equipment. But that's not all there is a 28 X 16 finished area with a slider that opens to the patio. A two car garage with a side entrance sets off this lovely home and additional parking for 4-6 cars. This is a must see. Make your appointment today.
Location
State NJ
County Burlington
Area Burlington Twp (20306)
Zoning R-12
Rooms
Other Rooms Living Room, Dining Room, Primary Bedroom, Bedroom 2, Bedroom 3, Kitchen, Family Room, Basement, Foyer, Bedroom 1, Sun/Florida Room, Bathroom 1, Bathroom 2, Bonus Room, Half Bath, Additional Bedroom
Basement Full, Walkout Level, Windows, Heated, Fully Finished, Sump Pump
Interior
Interior Features Bar, Carpet, Floor Plan - Open, Formal/Separate Dining Room, Kitchen - Eat-In, Kitchen - Gourmet, Kitchen - Island, Pantry, Primary Bath(s), Recessed Lighting, Soaking Tub, Window Treatments, Wood Floors
Hot Water Natural Gas
Heating Forced Air
Cooling Central A/C
Fireplaces Number 1
Fireplaces Type Brick, Wood
Furnishings No
Fireplace Y
Window Features ENERGY STAR Qualified
Heat Source Natural Gas
Laundry Hookup, Main Floor
Exterior
Exterior Feature Deck(s), Patio(s)
Parking Features Garage - Side Entry, Garage Door Opener
Garage Spaces 2.0
Water Access N
Roof Type Architectural Shingle
Accessibility None
Porch Deck(s), Patio(s)
Attached Garage 2
Total Parking Spaces 2
Garage Y
Building
Story 2
Sewer Public Sewer
Water Public
Architectural Style Chalet
Level or Stories 2
Additional Building Above Grade, Below Grade
New Construction N
Schools
Elementary Schools Burl Twp
Middle Schools Burlington Township
High Schools Burlington Township H.S.
School District Burlington Township
Others
Senior Community No
Tax ID 06-00136 01-00002
Ownership Fee Simple
SqFt Source Assessor
Security Features Security System
Acceptable Financing Cash, Conventional, FHA, VA, USDA
Listing Terms Cash, Conventional, FHA, VA, USDA
Financing Cash,Conventional,FHA,VA,USDA
Special Listing Condition Standard
Read Less Info
Want to know what your home might be worth? Contact us for a FREE valuation!

Our team is ready to help you sell your home for the highest possible price ASAP

Bought with Malika Lowe • Global Elite Realty

"My job is to find and attract mastery-based agents to the office, protect the culture, and make sure everyone is happy! "






