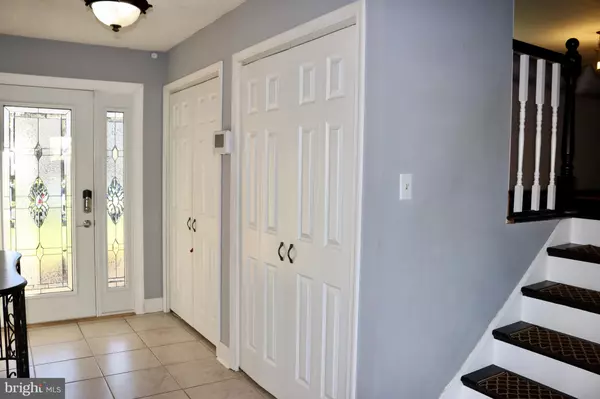$317,000
$317,000
For more information regarding the value of a property, please contact us for a free consultation.
5 Beds
3 Baths
2,550 SqFt
SOLD DATE : 12/22/2020
Key Details
Sold Price $317,000
Property Type Single Family Home
Sub Type Detached
Listing Status Sold
Purchase Type For Sale
Square Footage 2,550 sqft
Price per Sqft $124
Subdivision Salem Woods
MLS Listing ID DENC513034
Sold Date 12/22/20
Style Raised Ranch/Rambler
Bedrooms 5
Full Baths 3
HOA Fees $7/ann
HOA Y/N Y
Abv Grd Liv Area 2,550
Originating Board BRIGHT
Year Built 1986
Annual Tax Amount $2,805
Tax Year 2020
Lot Size 8,712 Sqft
Acres 0.2
Property Description
Visit this home virtually: http://www.vht.com/434120422/IDXS - Welcome home to 29 White Drive in the highly desirable Salem Woods! This Traditional Detached Raised Ranch home is one of the best in the area and rises to the call of today's need for virtual learning/work space. Enter into the large brightly lit 16 x 6 foyer, with two double door coat closets, that runs from the front door to the back door offering easy access to the beautiful rear yard. A few steps up from the foyer you will enjoy entertaining on the main level in the large open concept family room and dinning room with bamboo flooring. Adjacent to those rooms is a spacious kitchen that's a chef's delight featuring ample cabinets, beautiful back splash, stainless steel appliances, a pantry and an eating bar. Also on this level is the master bedroom with ample closet space and it's own dedicated bathroom, two other bedrooms, a hallway bath and linen closet. For additional entertaining there's the finished lower level complete with a den, exercise area, 2 bedrooms, one with a pocket door, a flex room that's currently being used as a hobby room but may be used as another bedroom, office, home-schooling room or a playroom. Also on this level is a full bathroom and the washer and dryer. For outdoor entertaining and grilling there's a 2-tiered patio and a nice sized backyard with a 20 x 10 shed for all your outdoor goodies. For year round indoor entertaining the garage was converted into a beautiful naturally lit family room with ceiling to floor windows, a propane gas brick fireplace and a separate A/C unit. The home is only minutes away from Salem Woods Weiss Park where you can enjoy the walking trails, basketball, soccer and baseball fields. This is a MUST SEE! Schedule your tour toady! Note: Square footage & room dimensions are approximated.
Location
State DE
County New Castle
Area Newark/Glasgow (30905)
Zoning NCPUD
Rooms
Other Rooms Dining Room, Primary Bedroom, Bedroom 2, Bedroom 3, Bedroom 4, Bedroom 5, Kitchen, Family Room, Den, Foyer, Sun/Florida Room, Exercise Room, Hobby Room
Basement Fully Finished
Main Level Bedrooms 3
Interior
Hot Water Electric
Heating Forced Air, Heat Pump - Electric BackUp
Cooling Central A/C, Other
Heat Source Electric, Propane - Leased
Exterior
Water Access N
Roof Type Pitched
Accessibility None
Garage N
Building
Story 1.5
Sewer Public Sewer
Water Public
Architectural Style Raised Ranch/Rambler
Level or Stories 1.5
Additional Building Above Grade, Below Grade
New Construction N
Schools
Elementary Schools Mcvey
Middle Schools Kirk
High Schools Christiana
School District Christina
Others
Senior Community No
Tax ID 09-037.40-080
Ownership Fee Simple
SqFt Source Assessor
Acceptable Financing Cash, Conventional, FHA, VA
Listing Terms Cash, Conventional, FHA, VA
Financing Cash,Conventional,FHA,VA
Special Listing Condition Standard
Read Less Info
Want to know what your home might be worth? Contact us for a FREE valuation!

Our team is ready to help you sell your home for the highest possible price ASAP

Bought with Denine Taraskus • Weichert Realtors-Limestone

"My job is to find and attract mastery-based agents to the office, protect the culture, and make sure everyone is happy! "






