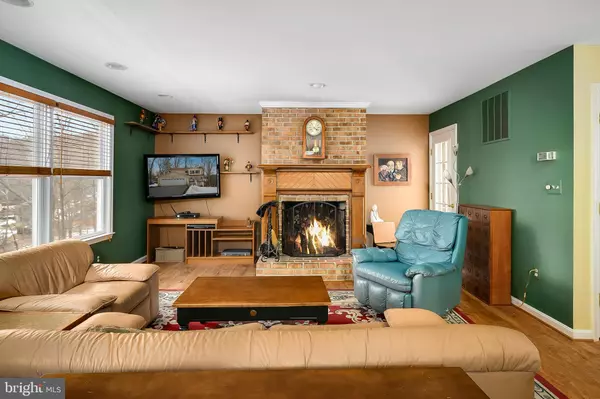$365,000
$340,000
7.4%For more information regarding the value of a property, please contact us for a free consultation.
3 Beds
3 Baths
1,478 SqFt
SOLD DATE : 05/13/2021
Key Details
Sold Price $365,000
Property Type Single Family Home
Sub Type Detached
Listing Status Sold
Purchase Type For Sale
Square Footage 1,478 sqft
Price per Sqft $246
Subdivision High Knob
MLS Listing ID VAWR142756
Sold Date 05/13/21
Style Farmhouse/National Folk
Bedrooms 3
Full Baths 2
Half Baths 1
HOA Fees $55/ann
HOA Y/N Y
Abv Grd Liv Area 1,478
Originating Board BRIGHT
Year Built 2003
Annual Tax Amount $2,152
Tax Year 2020
Lot Size 1.710 Acres
Acres 1.71
Property Description
Privacy and convenience merge together to make this the ultimate "get away from it all" home! Tucked away on almost 2 acres at the end of Red Bud Lane in the sought-after community of High Knob this one-owner home allows you to enjoy the peace and quiet of living in a natural environment and still have an easy commute to the DC area. The open floor plan has a light and cozy feel with the wood-burning fireplace being the center of attention. The living area opens out to the large private deck. The lower level is ready for your finishing touches. All you have to do is add your choice of flooring. Additional wiring is available for extra lighting and a rough-in bathroom is ready for completion. The large woodstove tops it off to make for a warm and inviting living area for everyone to enjoy. The community of High Knob has a pool, clubhouse, and its own access to the Appalachian Trail. Schedule your tour soon and see for yourself why this house and community is a wonderful place to call home!
Location
State VA
County Warren
Zoning R
Rooms
Other Rooms Living Room, Primary Bedroom, Bedroom 2, Bedroom 3, Kitchen, Laundry, Other, Bathroom 2, Primary Bathroom
Basement Full, Partially Finished
Interior
Interior Features Built-Ins, Ceiling Fan(s), Combination Kitchen/Living, Floor Plan - Open, Kitchen - Island, Pantry, Primary Bath(s), Recessed Lighting, Wood Stove
Hot Water Electric
Heating Heat Pump(s)
Cooling Central A/C
Flooring Laminated, Carpet
Fireplaces Number 1
Equipment Dishwasher, Washer/Dryer Stacked, Stove, Refrigerator
Fireplace Y
Appliance Dishwasher, Washer/Dryer Stacked, Stove, Refrigerator
Heat Source Electric, Wood
Exterior
Exterior Feature Porch(es), Deck(s)
Parking Features Garage - Front Entry
Garage Spaces 2.0
Utilities Available Cable TV
Water Access N
Accessibility None
Porch Porch(es), Deck(s)
Attached Garage 2
Total Parking Spaces 2
Garage Y
Building
Lot Description Backs to Trees, Private
Story 3
Sewer On Site Septic
Water Community
Architectural Style Farmhouse/National Folk
Level or Stories 3
Additional Building Above Grade, Below Grade
New Construction N
Schools
Elementary Schools Hilda J. Barbour
Middle Schools Warren County
High Schools Warren County
School District Warren County Public Schools
Others
Senior Community No
Tax ID 31B 5AA 18
Ownership Fee Simple
SqFt Source Assessor
Special Listing Condition Standard
Read Less Info
Want to know what your home might be worth? Contact us for a FREE valuation!

Our team is ready to help you sell your home for the highest possible price ASAP

Bought with Marina R Marchesani • Ross Real Estate

"My job is to find and attract mastery-based agents to the office, protect the culture, and make sure everyone is happy! "






