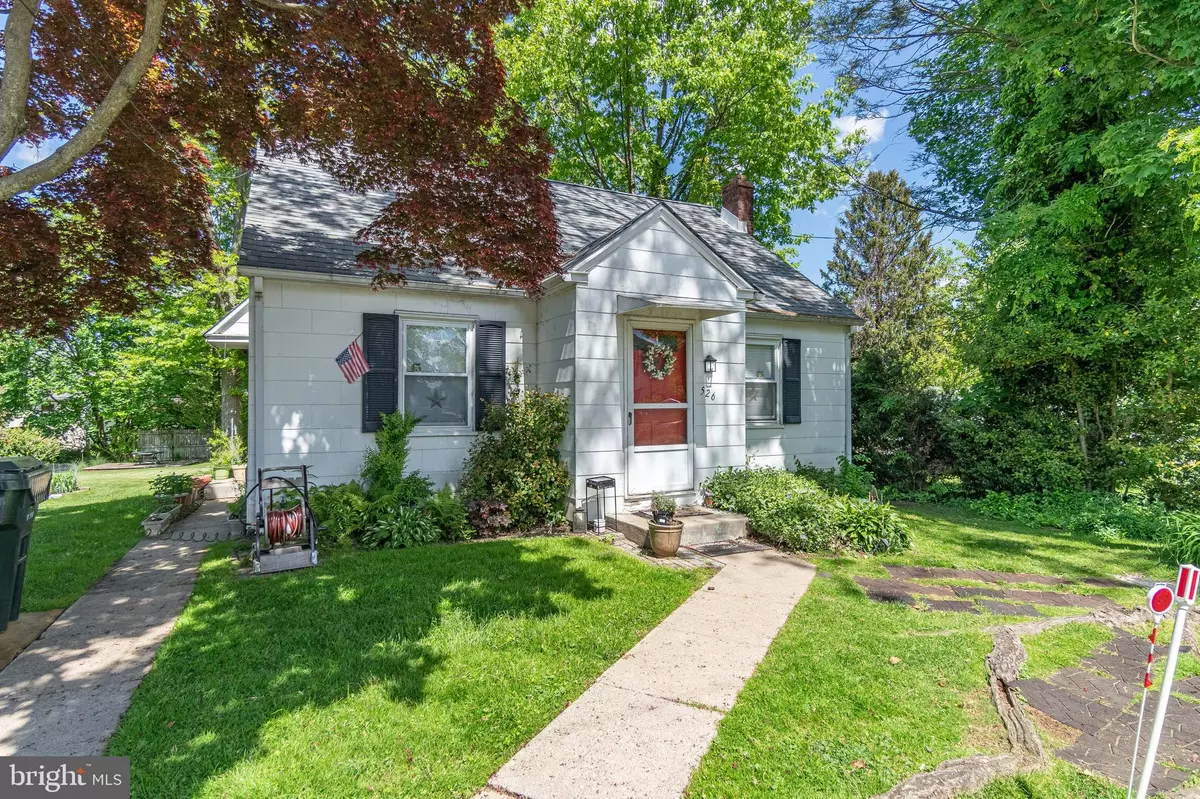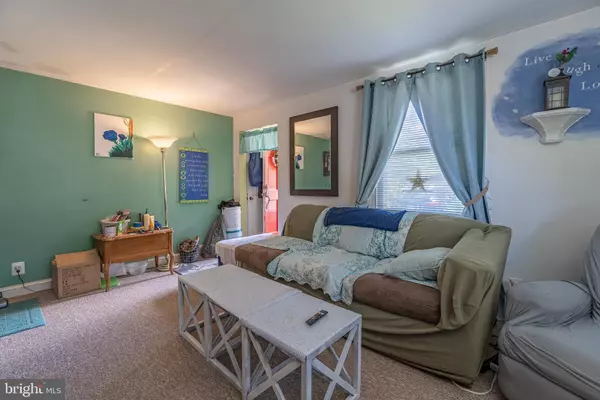$300,000
$300,000
For more information regarding the value of a property, please contact us for a free consultation.
1,618 SqFt
SOLD DATE : 09/22/2021
Key Details
Sold Price $300,000
Property Type Multi-Family
Sub Type Detached
Listing Status Sold
Purchase Type For Sale
Square Footage 1,618 sqft
Price per Sqft $185
Subdivision North Hills
MLS Listing ID PAMC692378
Sold Date 09/22/21
Style Cape Cod
HOA Y/N N
Abv Grd Liv Area 1,618
Originating Board BRIGHT
Year Built 1958
Annual Tax Amount $4,492
Tax Year 2021
Lot Size 6,854 Sqft
Acres 0.16
Lot Dimensions 57.00 x 0.00
Property Description
Welcome to 526 Central Avenue, a cape cod duplex located in Glenside. The first floor unit of this property boasts 2 bedrooms, 1 full bath, a bright, spacious dining room (currently being used as a bedroom) with access to the side patio. Next, the upper level unit offers 1 bedroom, 1 full bath, hardwood floors and more! Outside you will find parking available in the front, a front porch, and a fenced in backyard. This home is located close to local amenities and within quick access to major roadways. Do not miss out on this opportunity!
Location
State PA
County Montgomery
Area Abington Twp (10630)
Zoning RES
Rooms
Basement Full, Interior Access, Partially Finished
Interior
Interior Features Carpet, Ceiling Fan(s), Family Room Off Kitchen, Floor Plan - Traditional, Kitchen - Eat-In, Recessed Lighting, Tub Shower, Wood Floors
Hot Water Natural Gas
Heating Forced Air, Baseboard - Electric, Programmable Thermostat
Cooling Ceiling Fan(s)
Flooring Carpet, Hardwood, Vinyl
Equipment Oven/Range - Electric, Dryer, Washer, Water Heater, Oven/Range - Gas, Refrigerator, Dishwasher
Fireplace N
Appliance Oven/Range - Electric, Dryer, Washer, Water Heater, Oven/Range - Gas, Refrigerator, Dishwasher
Heat Source Oil
Exterior
Exterior Feature Patio(s)
Garage Spaces 3.0
Water Access N
View Garden/Lawn, Trees/Woods
Roof Type Pitched
Accessibility None
Porch Patio(s)
Total Parking Spaces 3
Garage N
Building
Lot Description Backs to Trees, Rear Yard, Front Yard, SideYard(s)
Sewer Public Sewer
Water Public
Architectural Style Cape Cod
Additional Building Above Grade, Below Grade
Structure Type Paneled Walls,Wood Ceilings
New Construction N
Schools
Elementary Schools Copper Beech
Middle Schools Abington Junior
High Schools Abington Senior
School District Abington
Others
Tax ID 30-00-07396-008
Ownership Fee Simple
SqFt Source Assessor
Security Features Smoke Detector
Acceptable Financing Cash, Conventional, FHA, VA
Listing Terms Cash, Conventional, FHA, VA
Financing Cash,Conventional,FHA,VA
Special Listing Condition Standard
Read Less Info
Want to know what your home might be worth? Contact us for a FREE valuation!

Our team is ready to help you sell your home for the highest possible price ASAP

Bought with Jessica M Finnell • Montague - Canale Real Estate

"My job is to find and attract mastery-based agents to the office, protect the culture, and make sure everyone is happy! "






