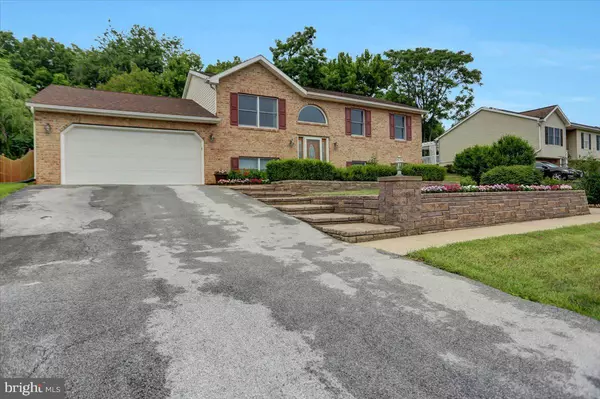$400,000
$399,000
0.3%For more information regarding the value of a property, please contact us for a free consultation.
4 Beds
3 Baths
2,270 SqFt
SOLD DATE : 10/07/2022
Key Details
Sold Price $400,000
Property Type Single Family Home
Sub Type Detached
Listing Status Sold
Purchase Type For Sale
Square Footage 2,270 sqft
Price per Sqft $176
Subdivision Whispering Hills
MLS Listing ID MDWA2009006
Sold Date 10/07/22
Style Split Foyer
Bedrooms 4
Full Baths 3
HOA Y/N N
Abv Grd Liv Area 1,170
Originating Board BRIGHT
Year Built 1999
Annual Tax Amount $3,267
Tax Year 2022
Lot Size 10,000 Sqft
Acres 0.23
Property Description
BACK ON THE MARKET!!!!!!!!
ACT QUICK - this one won't last!!!!!!!!!!!!!!!
If you have been waiting for that perfect home in the sought after neighborhood of Whispering Hills - wait no longer !!!
This home has curb appeal PLUS - with the over $25 thousand dollars worth of pavers that include a retaining wall, sidewalks, patios and a side entrance. The landscaping is a major upgrade throughout the yard that backs up to trees, no neighbors and backs up to peaceful farmland/woods.
The home boasts an upgraded oak front door with oval glass, oak stairs, railing and trim; oversized 2 car garage with pull down attic stairs for storage, and access from the garage to the lower level.
Just some of the features that will delight any new homeowner include a new HVAC system (2022- with 10 year warranty); water heater (2022); stainless steel range ( 2022); new Sherwin Williams paint throughout upstairs and entryway (6/2022); 30-year roof installed in 2014; new smoke detectors (6/22)
UPSTAIRS:
The well lit family room offers a spectacular view of the countryside, yet still located close to amenities.
Kitchen has upgraded cabinetry, tall kitchen upper cabinets to ceiling with glass, lots of counterspace, eat in kitchen, stainless steel appliances, which leads through sliding glass doors to a 16x15.5 foot 3 season screened in porch with 4 skylights. Included will be removable custom vinyl inserts so that you may enjoy this sanctuary year round - just add a heater! This area is zen at its best - rear of home backs up to farmland/woods.
Off of the screened in porch is a large patio which measures 21x15.8" . Pavers line this property - with walking access everywhere. There is a 12x18 oversized shed with loft accessible by wooden walkway - perfect for the hobbyist.
There are 3 bedrooms upstairs, with an oversized hall bath with linen closet, a linen closet in the hall as well as a coat closet; master bedroom boasts a king stand up shower with two benches and custom closet design.
LOWER LEVEL:
Laundry room recently drywalled and painted (6/2022); washer and dryer convey.
Mother in law suite - a beautifully lit space with separate entry on side of house accessible from the front of the house by custom pavers. Does NOT feel like a lower level/basement. Can close off to upstairs with door to stairs.
Bedroom, full oversized bathroom with tub; storage space; full kitchen - upgraded cabinetry, including an island! Was custom designed for craft area. Does include a sink cabinet - would need to cut countertop and install. Also includes a 30 inch base cabinet that could be removed and a stove could be installed.
There is a full size refrigerator that will convey.
Dining room / office ; family room as well.
This is a must see! Don't miss out on this opportunity to own in the most sought out neighborhood in the area, close to schools and shopping.
Location
State MD
County Washington
Zoning RR
Direction Southeast
Rooms
Other Rooms Sun/Florida Room, In-Law/auPair/Suite
Basement Combination, Connecting Stairway, Daylight, Full, Full, Fully Finished, Garage Access, Heated, Improved, Interior Access, Outside Entrance, Side Entrance, Walkout Level, Walkout Stairs, Windows, Other
Main Level Bedrooms 3
Interior
Interior Features 2nd Kitchen, Ceiling Fan(s)
Hot Water Electric
Heating Heat Pump(s)
Cooling Heat Pump(s), Ceiling Fan(s), Central A/C
Flooring Carpet, Ceramic Tile, Hardwood
Equipment Built-In Microwave, Dishwasher, Dryer - Electric, Oven/Range - Electric, Refrigerator, Stainless Steel Appliances, Washer
Furnishings No
Fireplace N
Appliance Built-In Microwave, Dishwasher, Dryer - Electric, Oven/Range - Electric, Refrigerator, Stainless Steel Appliances, Washer
Heat Source Electric
Laundry Basement, Has Laundry, Lower Floor, Dryer In Unit, Washer In Unit
Exterior
Exterior Feature Brick, Deck(s), Enclosed, Patio(s), Roof, Screened
Parking Features Garage Door Opener, Garage - Front Entry, Inside Access, Oversized, Other
Garage Spaces 6.0
Fence Rear
Utilities Available Cable TV, Electric Available, Phone Available, Sewer Available, Water Available
Water Access N
Roof Type Architectural Shingle
Street Surface Black Top
Accessibility 2+ Access Exits, >84\" Garage Door
Porch Brick, Deck(s), Enclosed, Patio(s), Roof, Screened
Attached Garage 2
Total Parking Spaces 6
Garage Y
Building
Story 2
Foundation Block
Sewer Public Sewer
Water Community
Architectural Style Split Foyer
Level or Stories 2
Additional Building Above Grade, Below Grade
Structure Type Dry Wall
New Construction N
Schools
Elementary Schools Smithsburg
Middle Schools Smithsburg
High Schools Smithsburg
School District Washington County Public Schools
Others
Pets Allowed Y
Senior Community No
Tax ID 2207031971
Ownership Fee Simple
SqFt Source Assessor
Acceptable Financing Conventional, Cash
Horse Property N
Listing Terms Conventional, Cash
Financing Conventional,Cash
Special Listing Condition Standard
Pets Allowed Cats OK, Dogs OK
Read Less Info
Want to know what your home might be worth? Contact us for a FREE valuation!

Our team is ready to help you sell your home for the highest possible price ASAP

Bought with Ann M Morton • Northrop Realty
"My job is to find and attract mastery-based agents to the office, protect the culture, and make sure everyone is happy! "






