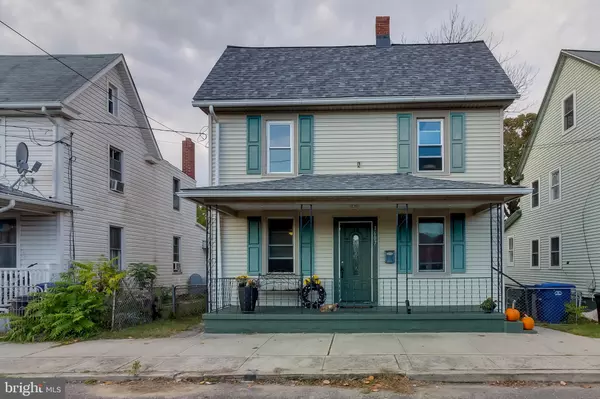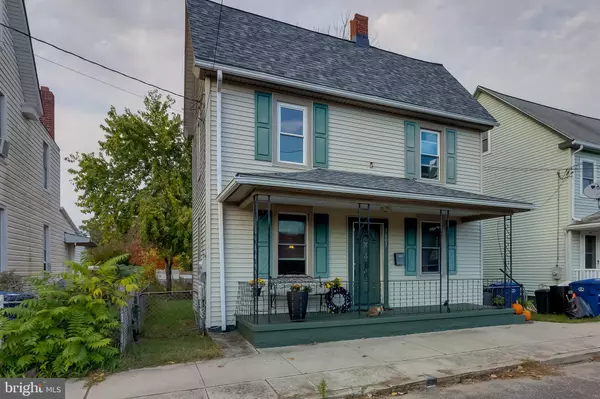$160,000
$149,999
6.7%For more information regarding the value of a property, please contact us for a free consultation.
4 Beds
1 Bath
1,176 SqFt
SOLD DATE : 12/29/2020
Key Details
Sold Price $160,000
Property Type Single Family Home
Sub Type Detached
Listing Status Sold
Purchase Type For Sale
Square Footage 1,176 sqft
Price per Sqft $136
Subdivision None Available
MLS Listing ID NJBL383688
Sold Date 12/29/20
Style Colonial
Bedrooms 4
Full Baths 1
HOA Y/N N
Abv Grd Liv Area 1,176
Originating Board BRIGHT
Year Built 1925
Annual Tax Amount $2,755
Tax Year 2020
Lot Size 4,235 Sqft
Acres 0.1
Lot Dimensions 35.00 x 121.00
Property Description
Welcome to 1607 Albert St.! This, 4 Bedroom, 1 Bath, 2 story Colonial. This home features newer roof, 6 panel doors, flooring and freshly painted throughout. Enter through the front door into the living room and bask into the ambiance of your new home. The living and dining room are perfect to enjoy large festive dinner parties. Head into the kitchen boasting unbelievable finishes, including wood counter tops, stainless steel appliances, gray cabinets, and recessed lighting. Off the kitchen is a convenient in-unit washer and dryer unit w/exterior access to the back yard. The outside entrance from the laundry room leads outside to the handicap accessible deck overlooking large back yard. The flexible floor plan allows you to make this open space an eat-in kitchen. Make your way into the large family room with plenty of space to entertain a large number of guests. The family room is a great place to relax and relish cozy nights w/hot chocolate in the cold winter months. Off the dining room is a full bathroom and bedroom that is handicapped accessible. The bedroom is complete with hardwood flooring, crown molding, and recessed lighting. Relax on the deck and take in the breathtaking views of nature while enjoying your cup of coffee in the morning or grilling tasty treats at sunset. Proceed inside to the 2nd floor where you find the other 3 bedrooms. The first bedroom w/ newer vinyl wood floors, ceiling fan/light, crown molding and large windows allowing plenty of natural light. The second bedroom includes original hardwood flooring and 2 large windows. The third bedroom includes recessed lighting, freshly painted walls, and 2 large windows that allow for plenty of natural light. Located in Hainesport, this home has close access to 70, 206, 541, 295 and the NJ Turnpike. Great for a commute to Atlantic City or New York City. Make your appointment today and get ready to make this one "Home."
Location
State NJ
County Burlington
Area Hainesport Twp (20316)
Zoning RES
Rooms
Other Rooms Living Room, Dining Room, Primary Bedroom, Bedroom 2, Kitchen, Bedroom 1
Basement Unfinished
Main Level Bedrooms 1
Interior
Interior Features Ceiling Fan(s), Crown Moldings, Dining Area, Recessed Lighting, Wood Floors
Hot Water Electric
Cooling Ceiling Fan(s), Window Unit(s)
Flooring Hardwood, Vinyl
Equipment Built-In Microwave, Dishwasher, Oven - Self Cleaning, Stove
Fireplace N
Window Features Replacement
Appliance Built-In Microwave, Dishwasher, Oven - Self Cleaning, Stove
Heat Source Oil
Laundry Main Floor
Exterior
Exterior Feature Deck(s), Porch(es)
Fence Chain Link
Utilities Available Above Ground, Cable TV Available, Phone Available, Electric Available
Water Access N
Roof Type Shingle
Accessibility Level Entry - Main, Ramp - Main Level
Porch Deck(s), Porch(es)
Garage N
Building
Story 2
Foundation Brick/Mortar, Crawl Space
Sewer Public Septic, Public Sewer
Water Public
Architectural Style Colonial
Level or Stories 2
Additional Building Above Grade, Below Grade
Structure Type Dry Wall
New Construction N
Schools
High Schools Rancocas Valley Reg. H.S.
School District Hainesport Township Public Schools
Others
Senior Community No
Tax ID 16-00086-00018
Ownership Fee Simple
SqFt Source Assessor
Acceptable Financing Cash, Conventional, FHA, USDA, VA
Listing Terms Cash, Conventional, FHA, USDA, VA
Financing Cash,Conventional,FHA,USDA,VA
Special Listing Condition Standard
Read Less Info
Want to know what your home might be worth? Contact us for a FREE valuation!

Our team is ready to help you sell your home for the highest possible price ASAP

Bought with Robert Bunis • Keller Williams Realty - Cherry Hill

"My job is to find and attract mastery-based agents to the office, protect the culture, and make sure everyone is happy! "






