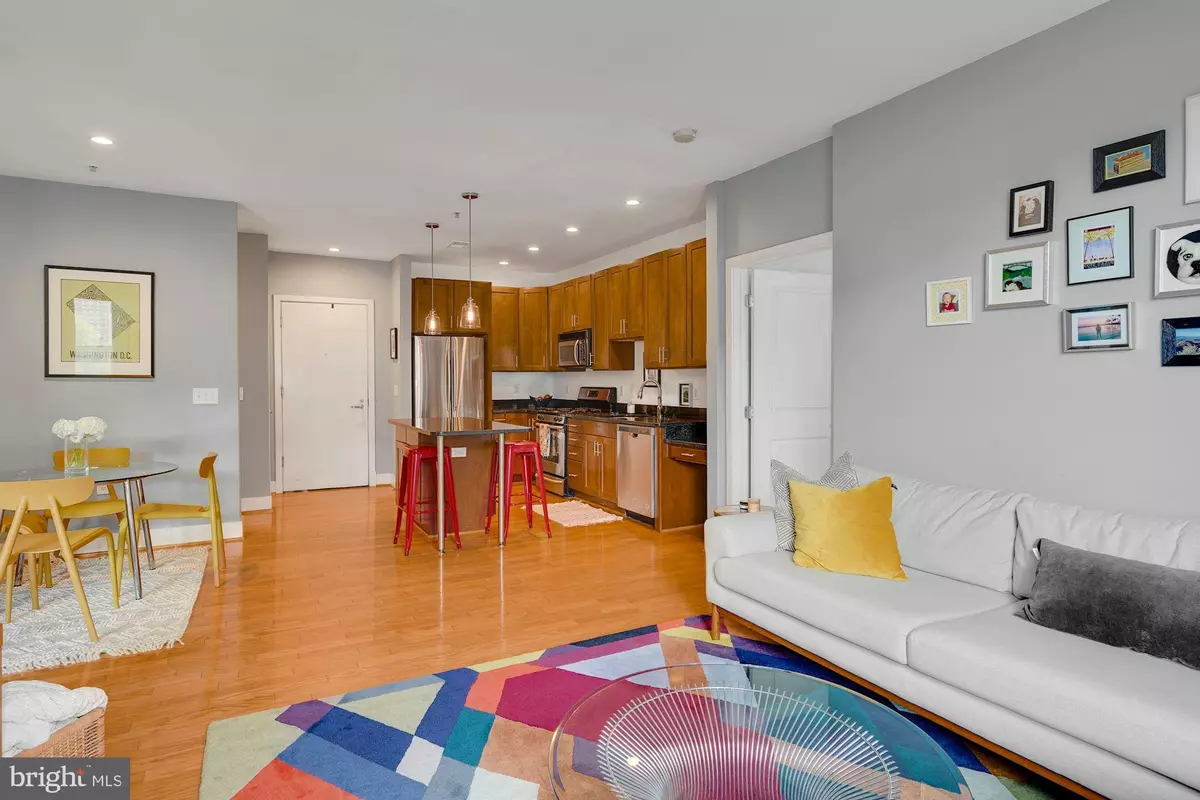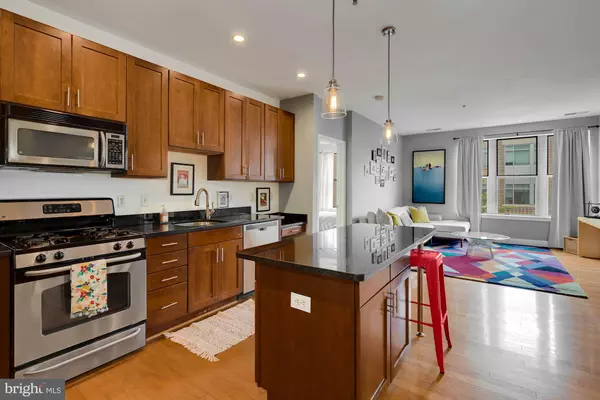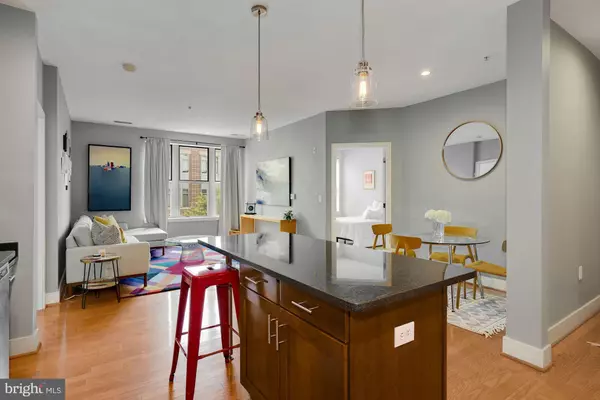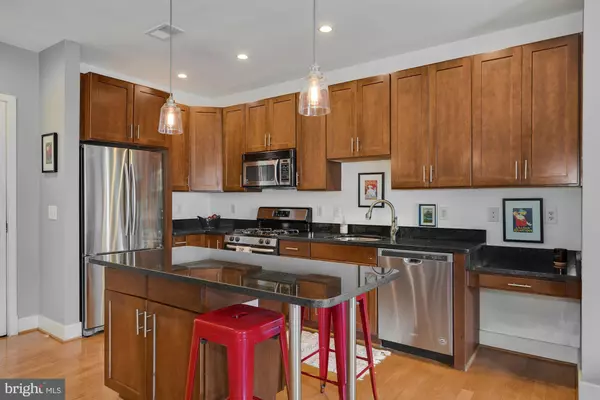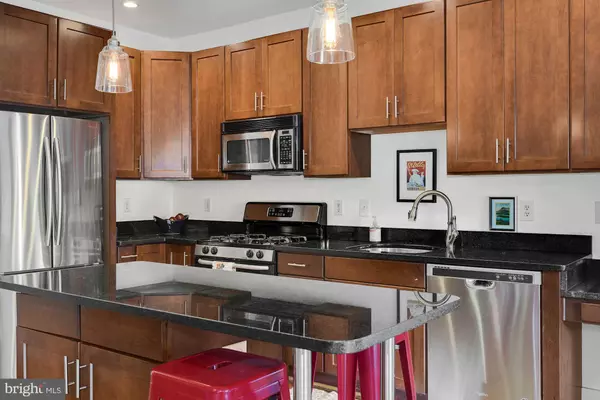$688,000
$695,000
1.0%For more information regarding the value of a property, please contact us for a free consultation.
2 Beds
2 Baths
962 SqFt
SOLD DATE : 07/29/2022
Key Details
Sold Price $688,000
Property Type Condo
Sub Type Condo/Co-op
Listing Status Sold
Purchase Type For Sale
Square Footage 962 sqft
Price per Sqft $715
Subdivision Arlington
MLS Listing ID VAAR2019544
Sold Date 07/29/22
Style Contemporary
Bedrooms 2
Full Baths 2
Condo Fees $577/mo
HOA Y/N N
Abv Grd Liv Area 962
Originating Board BRIGHT
Year Built 2007
Annual Tax Amount $6,912
Tax Year 2022
Property Description
Spacious and Sunny 3rd floor- 2 bedroom, 2 bath home located in prime Arlington location. This home features 9 ft. ceilings, gorgeous hardwood floors and 2 generous bedrooms with ensuite baths (one with a HUGE walk-in closet) The living/dining combination layout is perfect for modern living so you can cook, entertain and Netflix and chill all in one open space. The gourmet kitchen features 42 inch cabinets, a large granite island (with cabinets and drawers for extra space) and ample counter space for cooking. Both bathrooms have granite vanities and plenty of closet space. Full size W/D in unit. Less than 6 blocks to Rosslyn and Courthouse Metro stations make this one of the most desirable and convenient locations in Arlington for commuting and for after work drinks and dinner at Barley Mac or longtime neighborhood favorite Rhodeside Grill. Grab a coffee or glass of wine at Northside Social. Groceries just a few blocks away at Whole Foods and Trader Joe's. Enjoy weekend Courthouse Farmer's market and plenty of green space with bike and walking trails along with dog parks nearby. Condo comes with secured underground parking space (end space), Gym with cardio machines such as Peloton and treadmills along with free weights and machines, front desk, package room along with business center round out the amenities that 1800 Wilson has to offer! WALK SCORE 95
Location
State VA
County Arlington
Zoning C-O-2.5
Rooms
Main Level Bedrooms 2
Interior
Interior Features Breakfast Area, Ceiling Fan(s), Dining Area, Floor Plan - Open, Kitchen - Gourmet, Kitchen - Island, Recessed Lighting, Tub Shower, Walk-in Closet(s), Window Treatments, Wood Floors
Hot Water Oil
Heating Central, Forced Air
Cooling Central A/C
Flooring Hardwood
Equipment Built-In Microwave, Dishwasher, Disposal, Dryer, Freezer, Icemaker, Oven/Range - Gas, Refrigerator, Stainless Steel Appliances, Stove, Washer
Appliance Built-In Microwave, Dishwasher, Disposal, Dryer, Freezer, Icemaker, Oven/Range - Gas, Refrigerator, Stainless Steel Appliances, Stove, Washer
Heat Source Electric
Laundry Dryer In Unit, Washer In Unit
Exterior
Parking Features Garage - Side Entry, Garage Door Opener, Underground
Garage Spaces 1.0
Amenities Available Elevator, Fitness Center, Meeting Room, Party Room
Water Access N
Accessibility None
Attached Garage 1
Total Parking Spaces 1
Garage Y
Building
Story 1
Unit Features Garden 1 - 4 Floors
Sewer Public Sewer
Water Public
Architectural Style Contemporary
Level or Stories 1
Additional Building Above Grade, Below Grade
Structure Type High
New Construction N
Schools
School District Arlington County Public Schools
Others
Pets Allowed Y
HOA Fee Include Common Area Maintenance,Ext Bldg Maint,Gas,Lawn Care Front,Lawn Care Side,Management,Reserve Funds,Sewer,Snow Removal,Trash,Water
Senior Community No
Tax ID 17-010-146
Ownership Condominium
Special Listing Condition Standard
Pets Allowed Cats OK, Dogs OK
Read Less Info
Want to know what your home might be worth? Contact us for a FREE valuation!

Our team is ready to help you sell your home for the highest possible price ASAP

Bought with Amit Lall • Berkshire Hathaway HomeServices PenFed Realty
"My job is to find and attract mastery-based agents to the office, protect the culture, and make sure everyone is happy! "

