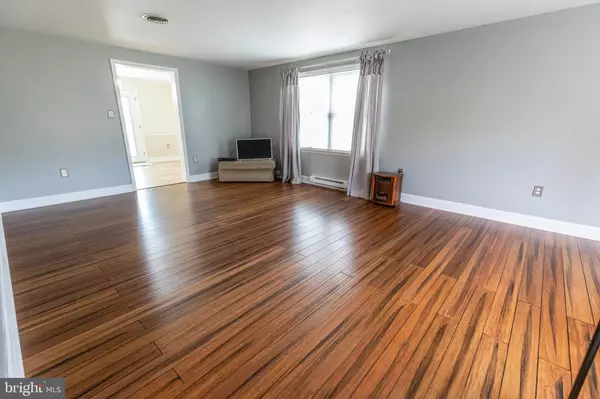$285,000
$265,000
7.5%For more information regarding the value of a property, please contact us for a free consultation.
3 Beds
2 Baths
1,750 SqFt
SOLD DATE : 12/09/2020
Key Details
Sold Price $285,000
Property Type Single Family Home
Sub Type Detached
Listing Status Sold
Purchase Type For Sale
Square Footage 1,750 sqft
Price per Sqft $162
Subdivision None Available
MLS Listing ID WVBE181182
Sold Date 12/09/20
Style Raised Ranch/Rambler
Bedrooms 3
Full Baths 2
HOA Y/N N
Abv Grd Liv Area 1,750
Originating Board BRIGHT
Year Built 1988
Annual Tax Amount $1,011
Tax Year 2020
Lot Size 0.840 Acres
Acres 0.84
Property Description
One level living or room to expand in the basement- your choice. This raised ranch home with new bamboo floors throughout won't last long! W/D hookups on main level and in basement. 3 bdrm/ 2 bthrm on main level and a full unfinished basement with 2 car garage. Bathrooms recently remodeled. Master bathroom has dual vanities and large separate tile shower. Both bathrooms recently renovated with tile floors. Mature trees, large back yard, lots of parking. Home has baseboard heat and pellet stove for those cold winter nights. Pergola conveys- relax and unwind! Or sit back and enjoy nature on the rear deck. 1 year home warranty provided. Minutes from I-81, shopping, dining... But feels like the country! Spring Mills school district. This home is move in ready. Come take a look! Call us to schedule a safe/ private showing.
Location
State WV
County Berkeley
Zoning 101
Rooms
Basement Full, Unfinished
Main Level Bedrooms 3
Interior
Interior Features Water Treat System
Hot Water Electric
Heating Baseboard - Electric
Cooling Central A/C
Fireplaces Number 1
Equipment Cooktop, Dishwasher, Oven - Wall, Refrigerator
Appliance Cooktop, Dishwasher, Oven - Wall, Refrigerator
Heat Source Electric
Laundry Basement, Main Floor
Exterior
Exterior Feature Deck(s)
Parking Features Garage Door Opener, Inside Access
Garage Spaces 2.0
Water Access N
Accessibility None
Porch Deck(s)
Attached Garage 2
Total Parking Spaces 2
Garage Y
Building
Story 2
Sewer On Site Septic
Water Well
Architectural Style Raised Ranch/Rambler
Level or Stories 2
Additional Building Above Grade, Below Grade
New Construction N
Schools
School District Berkeley County Schools
Others
Senior Community No
Tax ID 0210000900040000
Ownership Fee Simple
SqFt Source Assessor
Special Listing Condition Standard
Read Less Info
Want to know what your home might be worth? Contact us for a FREE valuation!

Our team is ready to help you sell your home for the highest possible price ASAP

Bought with Robert J Krop • RE/MAX Plus

"My job is to find and attract mastery-based agents to the office, protect the culture, and make sure everyone is happy! "






