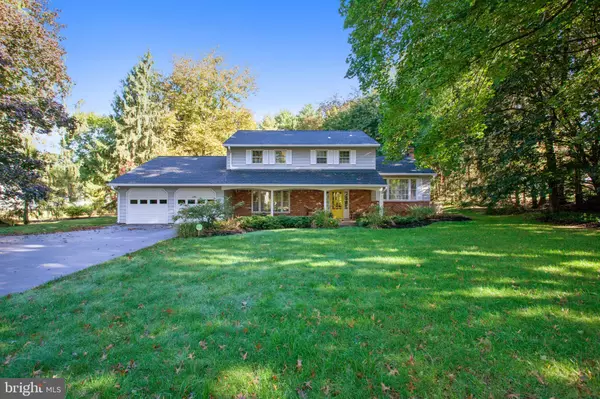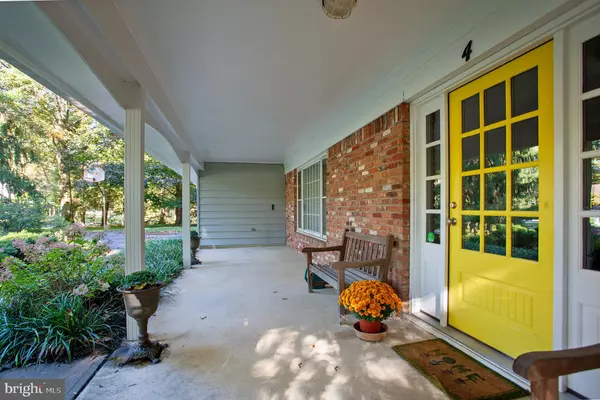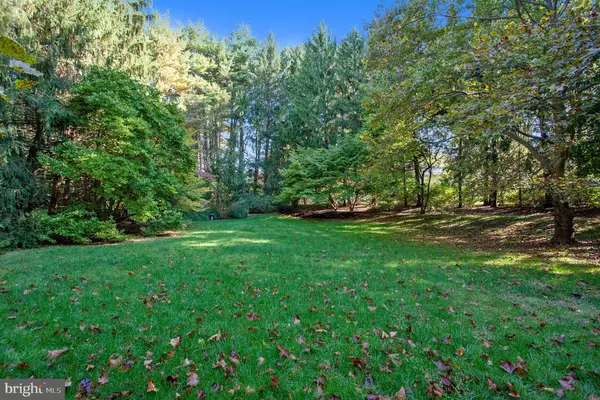$661,500
$635,000
4.2%For more information regarding the value of a property, please contact us for a free consultation.
4 Beds
3 Baths
2,544 SqFt
SOLD DATE : 04/15/2021
Key Details
Sold Price $661,500
Property Type Single Family Home
Sub Type Detached
Listing Status Sold
Purchase Type For Sale
Square Footage 2,544 sqft
Price per Sqft $260
Subdivision Old Mill Farms
MLS Listing ID NJME307698
Sold Date 04/15/21
Style Colonial
Bedrooms 4
Full Baths 2
Half Baths 1
HOA Y/N N
Abv Grd Liv Area 2,544
Originating Board BRIGHT
Year Built 1972
Annual Tax Amount $14,550
Tax Year 2019
Lot Size 0.710 Acres
Acres 0.71
Lot Dimensions 0.00 x 0.00
Property Description
You'll be proud to call this 4-5 bedroom 2 1/2 bath property home for many years to come. As you enter the covered porch into the home through a gorgeous front doorway, you'll be pleasantly surprised by the charming ambiance abundant throughout, and cheery rooms each with unique qualities. The lovely family room is delightful complete with built-ins and a large picture window. The updated custom kitchen offers generous cabinetry, granite counters, stainless steel appliances, tile flooring, and gorgeous views of the magnificent grounds. Privately located off of the kitchen is the laundry facility, a nicely updated 1/2 bath, and garage access. Enjoy quiet moments in the private living room featuring a floor to ceiling marble, wood-burning fireplace, and lots of natural warm light with an abundance of windows. The dining room is perfectly situated with another lovely picture window. On the second level you'll find hardwood flooring under the carpets throughout, 3 nicely appointed bedrooms each with plenty of storage closets, as well as hallway storage for your linens, and an updated shared bathroom. The master bedroom suite features plenty of storage with a walk-in closet as well as a double closet, and an updated master bathroom. There is also a large first-floor addition that serves as the perfect home office with a wall of built-ins and a walk-in closet. All of this with most systems recently updated in a picturesque setting professionally landscaped on nearly 3/4 of an acre of property. Located in a highly desirable quiet neighborhood yet conveniently located close to parks, trains, schools, and shopping. Showings start at 1:00 Sunday, February 14th.
Location
State NJ
County Mercer
Area West Windsor Twp (21113)
Zoning R-1
Rooms
Other Rooms Living Room, Primary Bedroom, Bedroom 4, Kitchen, Family Room, Basement, Laundry, Office, Bathroom 2, Bathroom 3, Primary Bathroom, Half Bath
Basement Partial
Interior
Interior Features Breakfast Area, Attic/House Fan, Attic, Built-Ins, Dining Area, Entry Level Bedroom, Family Room Off Kitchen, Floor Plan - Traditional, Formal/Separate Dining Room, Kitchen - Eat-In, Pantry, Tub Shower, Stall Shower, Walk-in Closet(s), Window Treatments, Wood Floors
Hot Water Natural Gas, Instant Hot Water
Heating Forced Air
Cooling Central A/C
Flooring Ceramic Tile, Carpet, Hardwood
Fireplaces Number 1
Fireplaces Type Marble, Wood
Equipment Cooktop, Cooktop - Down Draft, Disposal, Dishwasher, Dryer, Oven - Self Cleaning, Oven - Double, Oven - Wall, Refrigerator
Furnishings No
Fireplace Y
Window Features Double Pane,Screens,Sliding,Wood Frame
Appliance Cooktop, Cooktop - Down Draft, Disposal, Dishwasher, Dryer, Oven - Self Cleaning, Oven - Double, Oven - Wall, Refrigerator
Heat Source Natural Gas
Laundry Main Floor
Exterior
Parking Features Garage Door Opener, Garage - Front Entry, Built In, Inside Access
Garage Spaces 2.0
Utilities Available Cable TV, Natural Gas Available, Sewer Available
Amenities Available None
Water Access N
View Garden/Lawn
Roof Type Asphalt
Street Surface Black Top
Accessibility None
Road Frontage Public
Attached Garage 2
Total Parking Spaces 2
Garage Y
Building
Lot Description Cleared, Backs to Trees, Front Yard, Landscaping, Level, Partly Wooded, Private, Rear Yard, SideYard(s)
Story 3
Foundation Concrete Perimeter
Sewer Public Sewer
Water Private, Well
Architectural Style Colonial
Level or Stories 3
Additional Building Above Grade, Below Grade
Structure Type Dry Wall
New Construction N
Schools
School District West Windsor-Plainsboro Regional
Others
HOA Fee Include None
Senior Community No
Tax ID 13-00014 01-00002
Ownership Fee Simple
SqFt Source Assessor
Security Features Smoke Detector,Carbon Monoxide Detector(s)
Acceptable Financing Cash, Conventional, Negotiable, FHA, VA
Horse Property N
Listing Terms Cash, Conventional, Negotiable, FHA, VA
Financing Cash,Conventional,Negotiable,FHA,VA
Special Listing Condition Standard
Read Less Info
Want to know what your home might be worth? Contact us for a FREE valuation!

Our team is ready to help you sell your home for the highest possible price ASAP

Bought with Sailaja Lingam • Century 21 Abrams & Associates, Inc.

"My job is to find and attract mastery-based agents to the office, protect the culture, and make sure everyone is happy! "






