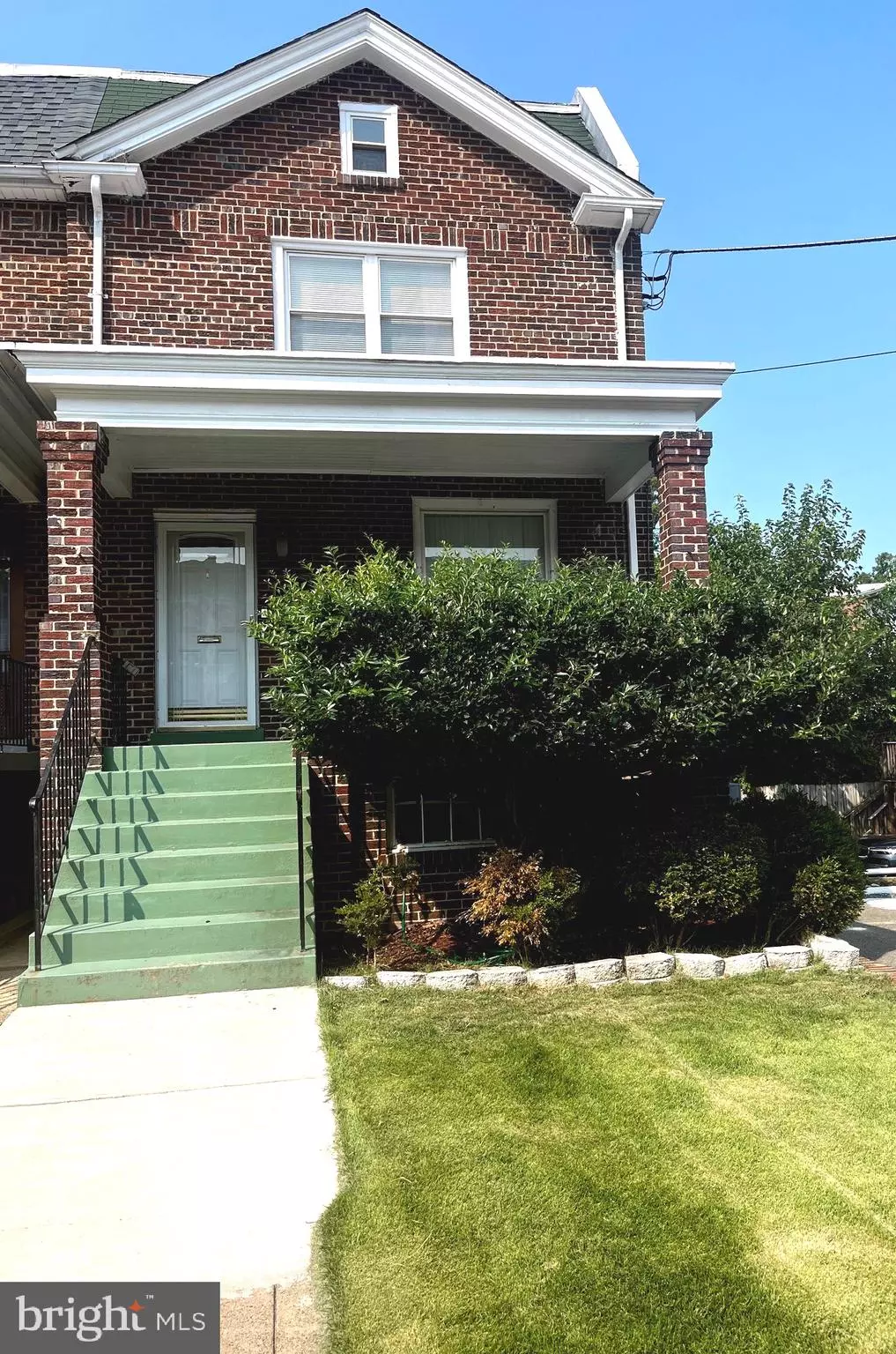$735,000
$735,000
For more information regarding the value of a property, please contact us for a free consultation.
3 Beds
3 Baths
2,194 SqFt
SOLD DATE : 10/14/2022
Key Details
Sold Price $735,000
Property Type Townhouse
Sub Type End of Row/Townhouse
Listing Status Sold
Purchase Type For Sale
Square Footage 2,194 sqft
Price per Sqft $335
Subdivision Petworth
MLS Listing ID DCDC2067560
Sold Date 10/14/22
Style Other
Bedrooms 3
Full Baths 3
HOA Y/N N
Abv Grd Liv Area 1,708
Originating Board BRIGHT
Year Built 1933
Annual Tax Amount $1,755
Tax Year 2021
Lot Size 2,627 Sqft
Acres 0.06
Property Description
End of row Townhouse with mounds of sunlight. Half the wall has windows that radiates the natural sunlight throughout the property. Cute little backyard for entertainment or for kids to play. 2 HVAC units, one for the basement /first floor, the other for the top floor. There is a garage on the property that fits one vehicle. Storage unit on property. There is plenty of street parking available. Close to downtown DC and walking distance to Fort Totten Metro. Easy access to Metro with numerous bus stops that are just a quick walk down the block. A small strip mall with a grocery store and other delights, 2 minute walking distance from the property. Plenty of parks and schools also walking distance from the property. You don't need a car to live here. The basement has a full bathroom with a walk out entrance. This is a must see and is priced to move.
Location
State DC
County Washington
Zoning R1
Rooms
Basement Walkout Level
Interior
Hot Water Natural Gas, Electric
Heating Hot Water
Cooling Central A/C, Ceiling Fan(s)
Furnishings No
Fireplace N
Heat Source Natural Gas
Laundry Basement
Exterior
Parking Features Garage - Rear Entry
Garage Spaces 1.0
Fence Wrought Iron, Wood
Utilities Available Electric Available, Natural Gas Available
Water Access N
Roof Type Flat
Accessibility None
Total Parking Spaces 1
Garage Y
Building
Story 3
Foundation Brick/Mortar
Sewer Public Sewer
Water Public
Architectural Style Other
Level or Stories 3
Additional Building Above Grade, Below Grade
New Construction N
Schools
High Schools Roosevelt High School At Macfarland
School District District Of Columbia Public Schools
Others
Pets Allowed Y
Senior Community No
Tax ID 3303//0063
Ownership Fee Simple
SqFt Source Assessor
Acceptable Financing Cash, Conventional, FHA, USDA
Horse Property N
Listing Terms Cash, Conventional, FHA, USDA
Financing Cash,Conventional,FHA,USDA
Special Listing Condition Standard
Pets Allowed No Pet Restrictions
Read Less Info
Want to know what your home might be worth? Contact us for a FREE valuation!

Our team is ready to help you sell your home for the highest possible price ASAP

Bought with Milissa D Alonso • Coldwell Banker Realty

"My job is to find and attract mastery-based agents to the office, protect the culture, and make sure everyone is happy! "






