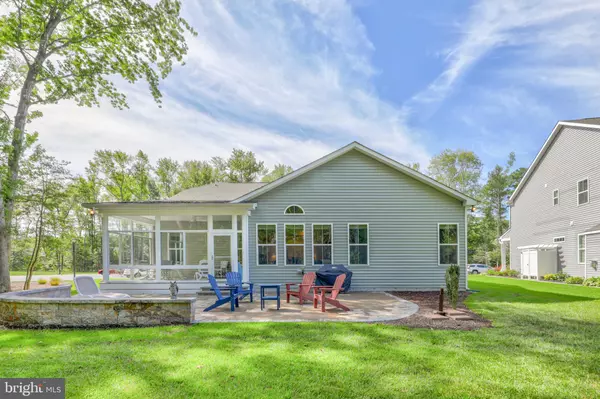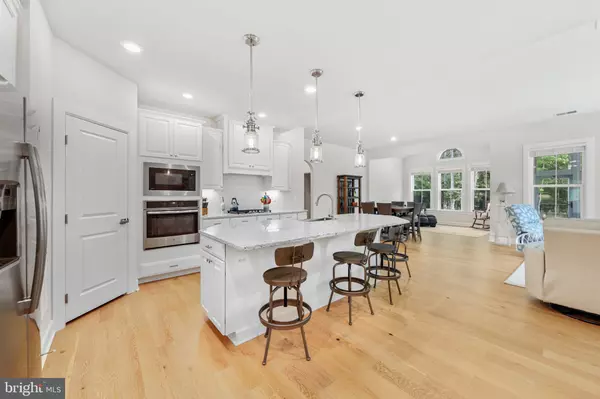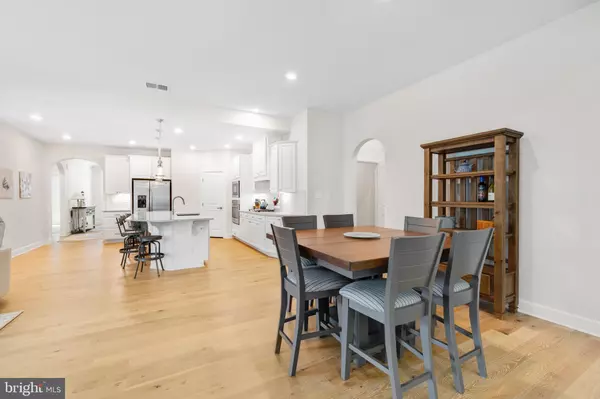$735,000
$739,900
0.7%For more information regarding the value of a property, please contact us for a free consultation.
4 Beds
3 Baths
3,000 SqFt
SOLD DATE : 10/17/2022
Key Details
Sold Price $735,000
Property Type Single Family Home
Sub Type Detached
Listing Status Sold
Purchase Type For Sale
Square Footage 3,000 sqft
Price per Sqft $245
Subdivision The Estuary
MLS Listing ID DESU2028976
Sold Date 10/17/22
Style Coastal
Bedrooms 4
Full Baths 3
HOA Fees $235/qua
HOA Y/N Y
Abv Grd Liv Area 3,000
Originating Board BRIGHT
Year Built 2018
Annual Tax Amount $1,436
Tax Year 2022
Lot Size 0.560 Acres
Acres 0.56
Lot Dimensions 157.00 x 157.00
Property Description
A SHOWCASE OF COASTAL LIVING in THE ESTUARY, an upscale community offering a wealth of amenities including social hub Clubhouse, fitness center, pool with huge patio surround, tennis/pickleball/bocce courts, miles of walking trails, and PRIME LOCATION BETWEEN BETHANY BEACH & FENWICK! This NV HOMES OCEAN BREEZE MODEL is sited at cul-de-sacs end with BONUS GREEN SPACE for added PRIVACY, three-season porch, and alfresco living patio! The inspired design offers a seamless flow between light-drenched living areas, a crisp neutral palette, beach-blond hardwood floors, tray ceilings, and high-end finishes. A handsome Home Office/Study branches off the Foyer. The continuing Great Room integrates the Living Room, Dining Area, stainless & granite chefs Kitchen, and Sunroom with walls of windows and designer lighting. Entertain at the Kitchens chic island dining bar, three-season porch porch, or on the sun & starlight patio! Retreat to the main level Primary Bedroom Suite with luxury Bath & enviable walk-in closet. 2 Additional Bedrooms & full Family Bath complete the airy main level. A sprawling upper level Bedroom/Bath is left to your imagination for a Rec Room or In-law Quarters! A multi-vehicle driveway approaches the roomy, finished 2-car garage. Close your eyes and be carried off to the ocean by gentle winds and peaceful surrounds ... BEACH-STYLE COMFORT & CONTENTMENT just minutes from the actual sand.
Location
State DE
County Sussex
Area Baltimore Hundred (31001)
Zoning AR-1
Rooms
Main Level Bedrooms 4
Interior
Interior Features Floor Plan - Open, Wood Floors, Walk-in Closet(s), Pantry, Dining Area, Ceiling Fan(s), Carpet
Hot Water Tankless, Propane
Heating Forced Air
Cooling Central A/C
Flooring Carpet, Luxury Vinyl Plank, Terrazzo, Wood
Equipment Built-In Microwave, Dishwasher, Disposal, Dryer, Refrigerator, Stainless Steel Appliances, Water Heater - Tankless
Fireplace N
Window Features Insulated,Screens
Appliance Built-In Microwave, Dishwasher, Disposal, Dryer, Refrigerator, Stainless Steel Appliances, Water Heater - Tankless
Heat Source Propane - Metered
Laundry Main Floor
Exterior
Exterior Feature Patio(s), Porch(es), Enclosed, Screened
Parking Features Garage - Front Entry
Garage Spaces 4.0
Amenities Available Club House, Common Grounds, Dog Park, Jog/Walk Path, Meeting Room, Pool - Outdoor, Putting Green, Shuffleboard, Swimming Pool, Tennis Courts
Water Access N
View Trees/Woods
Roof Type Architectural Shingle
Accessibility Other
Porch Patio(s), Porch(es), Enclosed, Screened
Attached Garage 2
Total Parking Spaces 4
Garage Y
Building
Lot Description Backs to Trees, Landscaping, Trees/Wooded
Story 2
Foundation Crawl Space
Sewer Public Sewer
Water Public
Architectural Style Coastal
Level or Stories 2
Additional Building Above Grade, Below Grade
Structure Type 9'+ Ceilings,Dry Wall,Tray Ceilings
New Construction N
Schools
School District Indian River
Others
HOA Fee Include Lawn Maintenance,Lawn Care Front,Lawn Care Rear,Lawn Care Side,Pool(s),Common Area Maintenance,Management,Snow Removal,Trash
Senior Community No
Tax ID 134-19.00-573.00
Ownership Fee Simple
SqFt Source Assessor
Acceptable Financing Cash, Conventional
Horse Property N
Listing Terms Cash, Conventional
Financing Cash,Conventional
Special Listing Condition Standard
Read Less Info
Want to know what your home might be worth? Contact us for a FREE valuation!

Our team is ready to help you sell your home for the highest possible price ASAP

Bought with JENNIFER BARROWS • Monument Sotheby's International Realty

"My job is to find and attract mastery-based agents to the office, protect the culture, and make sure everyone is happy! "






