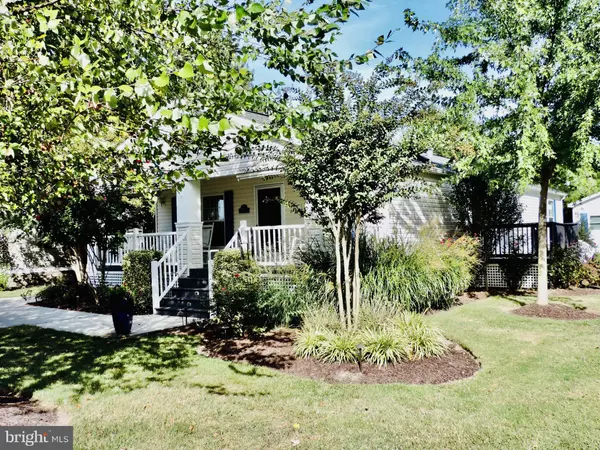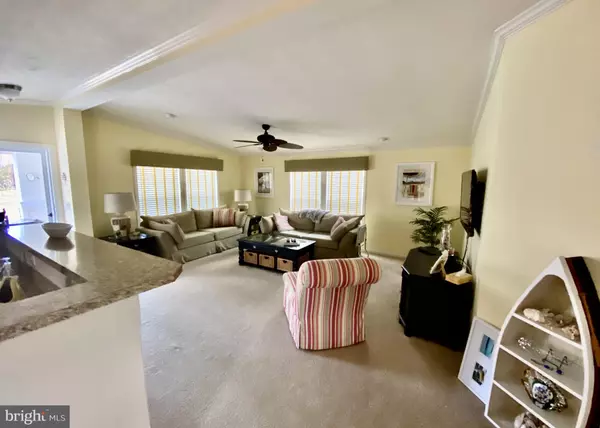$154,000
$149,000
3.4%For more information regarding the value of a property, please contact us for a free consultation.
3 Beds
2 Baths
1,764 SqFt
SOLD DATE : 03/24/2021
Key Details
Sold Price $154,000
Property Type Manufactured Home
Sub Type Manufactured
Listing Status Sold
Purchase Type For Sale
Square Footage 1,764 sqft
Price per Sqft $87
Subdivision Camelot Mhp
MLS Listing ID DESU177252
Sold Date 03/24/21
Style Other
Bedrooms 3
Full Baths 2
HOA Fees $2/ann
HOA Y/N Y
Abv Grd Liv Area 1,764
Originating Board BRIGHT
Land Lease Amount 603.0
Land Lease Frequency Monthly
Year Built 2011
Annual Tax Amount $509
Tax Year 2020
Property Description
Visit this home virtually: http://www.vht.com/434136191/IDXS - Beautiful home ready for summer use! Enjoy the features of this home including: large front porch, drywall & crown molding throughout, gas range & dryer, breakfast bar, main bath walk-in shower, outside shower, nest thermostat, two large bedrooms and third bedroom/den, two mounted tv's convey, recessed lighting, paneled doors, five year old central air. Relax by the community pool or go to to the beach, just 3 miles away. Conveniently located close to shopping, the beach and all the fine restaurants.
Location
State DE
County Sussex
Area Lewes Rehoboth Hundred (31009)
Zoning TP
Rooms
Main Level Bedrooms 3
Interior
Interior Features Ceiling Fan(s), Crown Moldings, Dining Area, Floor Plan - Open, Recessed Lighting, Skylight(s), Window Treatments
Hot Water Electric
Heating Heat Pump - Electric BackUp
Cooling Central A/C
Flooring Carpet, Vinyl
Equipment Built-In Microwave, Dishwasher, Disposal, Dryer - Gas, Icemaker, Oven/Range - Gas, Refrigerator, Stainless Steel Appliances, Washer, Water Heater
Fireplace N
Appliance Built-In Microwave, Dishwasher, Disposal, Dryer - Gas, Icemaker, Oven/Range - Gas, Refrigerator, Stainless Steel Appliances, Washer, Water Heater
Heat Source Electric
Exterior
Exterior Feature Deck(s), Porch(es)
Garage Spaces 2.0
Water Access N
Roof Type Architectural Shingle
Accessibility None
Porch Deck(s), Porch(es)
Total Parking Spaces 2
Garage N
Building
Lot Description Landscaping
Story 1
Foundation Crawl Space
Sewer Public Sewer
Water Public
Architectural Style Other
Level or Stories 1
Additional Building Above Grade, Below Grade
Structure Type Dry Wall
New Construction N
Schools
School District Cape Henlopen
Others
Senior Community No
Tax ID 334-13.00-304.00-53948
Ownership Land Lease
SqFt Source Other
Special Listing Condition Standard
Read Less Info
Want to know what your home might be worth? Contact us for a FREE valuation!

Our team is ready to help you sell your home for the highest possible price ASAP

Bought with Emma Payne • EXP Realty, LLC

"My job is to find and attract mastery-based agents to the office, protect the culture, and make sure everyone is happy! "






