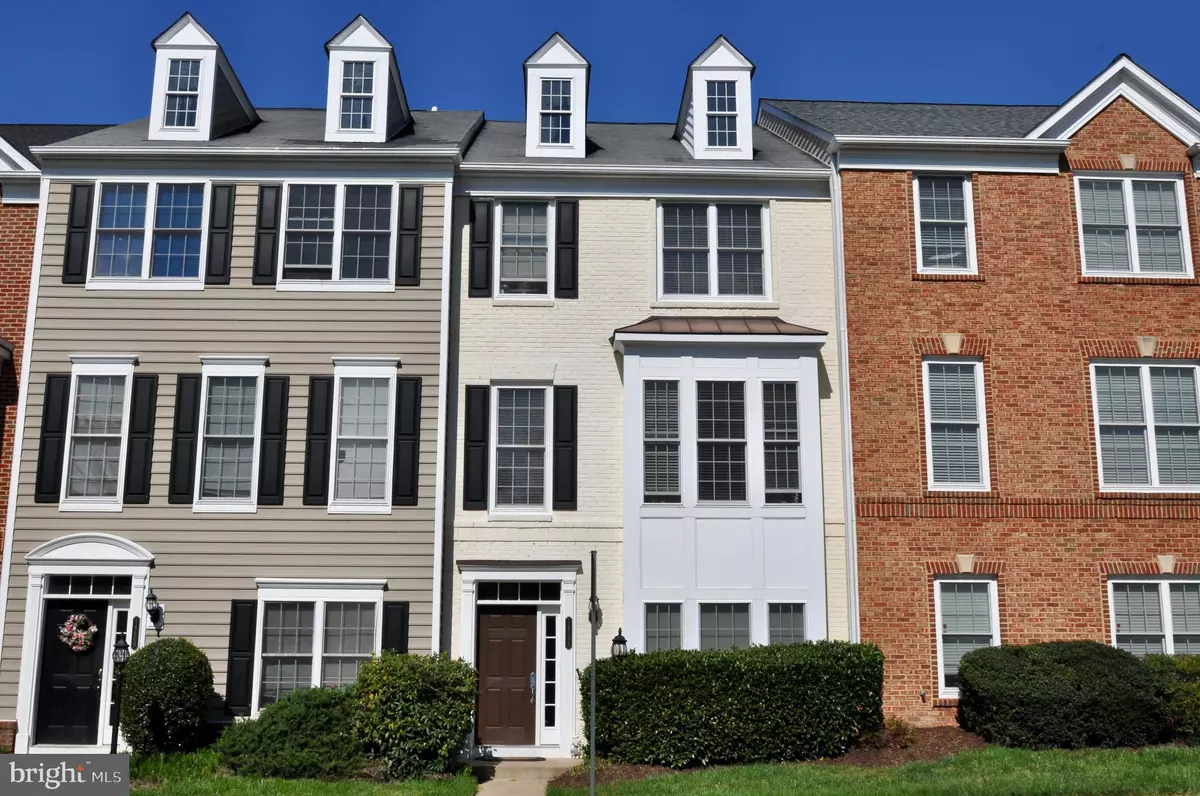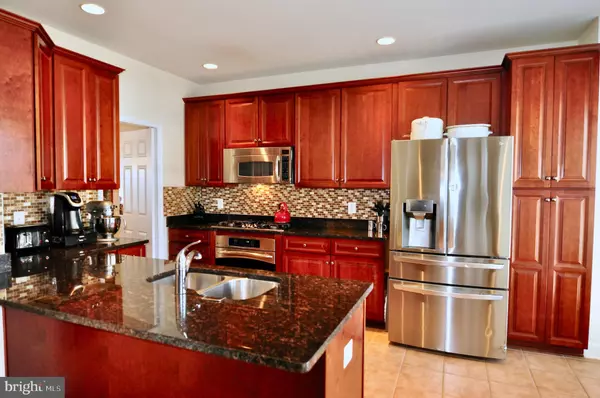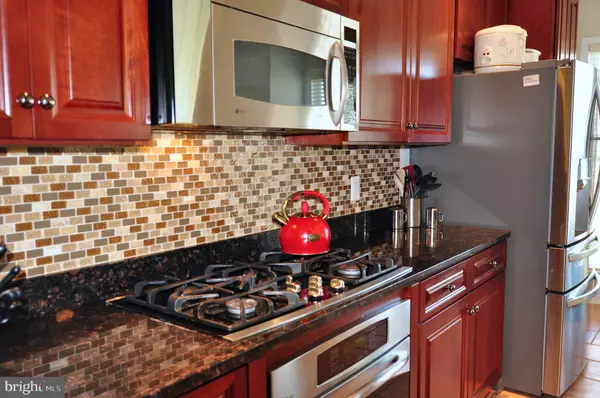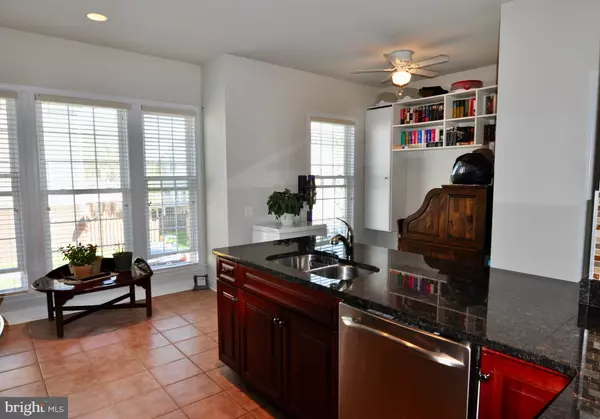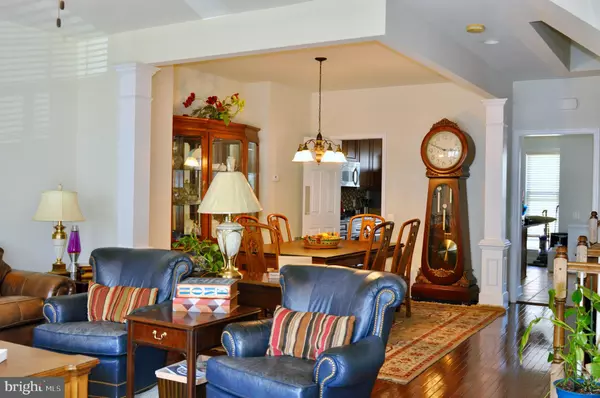$515,000
$499,900
3.0%For more information regarding the value of a property, please contact us for a free consultation.
4 Beds
4 Baths
1,991 SqFt
SOLD DATE : 06/07/2022
Key Details
Sold Price $515,000
Property Type Condo
Sub Type Condo/Co-op
Listing Status Sold
Purchase Type For Sale
Square Footage 1,991 sqft
Price per Sqft $258
Subdivision Potomac Club
MLS Listing ID VAPW2024980
Sold Date 06/07/22
Style Colonial,Contemporary
Bedrooms 4
Full Baths 3
Half Baths 1
Condo Fees $140/mo
HOA Fees $142/mo
HOA Y/N Y
Abv Grd Liv Area 1,576
Originating Board BRIGHT
Year Built 2008
Annual Tax Amount $4,826
Tax Year 2022
Property Description
Location, location, location gated community close to everything! Walk to Stone Bridge At Potomac Town Center with shops, restaurant, Wegmans, Bar Louie next to Potomac Mills Mall and so much more. Sunny and bright four bedroom , three bath, two car garage townhome, spacious with hardwood floors, gourmet kitchen, granite counter tops, stainless steel appliances, cherry cabinets, luxurious master suite in sought after Potomac Club. You'll love the amenity-filled community featuring the 18,000 square foot state of the art club house with fitness center, rock climbing wall, indoor and outdoor pool. Minutes to I95, VRE Train Station, Parks and Schools. Easy access to Quantico, Fort Belvior, Pentagon & DC. Don't miss this one! Schedule showings online, seller prefers 30 day close and rent back...***PENDING RELEASE***
Location
State VA
County Prince William
Zoning R16
Rooms
Basement Fully Finished, Garage Access, Windows, Front Entrance
Main Level Bedrooms 4
Interior
Hot Water Natural Gas
Heating Central, Forced Air, Programmable Thermostat
Cooling Central A/C, Ceiling Fan(s)
Flooring Hardwood, Ceramic Tile, Carpet
Fireplaces Number 1
Heat Source Natural Gas
Exterior
Parking Features Garage - Rear Entry
Garage Spaces 2.0
Amenities Available Club House, Fitness Center, Common Grounds, Gated Community, Jog/Walk Path, Party Room, Pool - Indoor, Pool - Outdoor, Security, Swimming Pool, Tot Lots/Playground
Water Access N
Accessibility None
Attached Garage 2
Total Parking Spaces 2
Garage Y
Building
Story 3
Foundation Slab
Sewer Public Sewer
Water Public
Architectural Style Colonial, Contemporary
Level or Stories 3
Additional Building Above Grade, Below Grade
New Construction N
Schools
School District Prince William County Public Schools
Others
Pets Allowed Y
HOA Fee Include Common Area Maintenance,Lawn Maintenance,Management,Pool(s),Recreation Facility,Security Gate,Snow Removal,Trash
Senior Community No
Tax ID 8391-14-5790.01
Ownership Condominium
Special Listing Condition Standard
Pets Allowed No Pet Restrictions
Read Less Info
Want to know what your home might be worth? Contact us for a FREE valuation!

Our team is ready to help you sell your home for the highest possible price ASAP

Bought with Pennie Latoya Moore • Fathom Realty

"My job is to find and attract mastery-based agents to the office, protect the culture, and make sure everyone is happy! "

