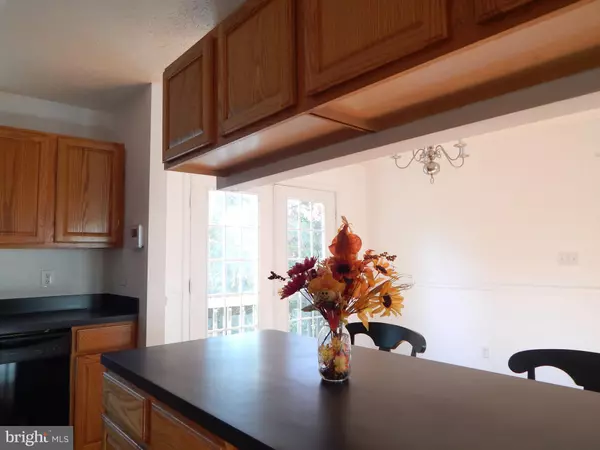$199,000
$199,000
For more information regarding the value of a property, please contact us for a free consultation.
3 Beds
2 Baths
1,096 SqFt
SOLD DATE : 12/11/2020
Key Details
Sold Price $199,000
Property Type Single Family Home
Sub Type Detached
Listing Status Sold
Purchase Type For Sale
Square Footage 1,096 sqft
Price per Sqft $181
Subdivision Idyllwood
MLS Listing ID WVBE181230
Sold Date 12/11/20
Style Other
Bedrooms 3
Full Baths 2
HOA Fees $8/ann
HOA Y/N Y
Abv Grd Liv Area 1,096
Originating Board BRIGHT
Year Built 2001
Annual Tax Amount $982
Tax Year 2020
Lot Size 0.290 Acres
Acres 0.29
Property Description
This tri-level home is what you have been waiting for. It has been updated just for you. The interior has been repainted on the main level and most of the upper rooms and bathrooms. Family room has new woodb laminating flooring and exterior doors. The basement is partially finished with a large family room with a walkout door to back yard. The rest of basement has laundry hookup, water softener, hot water heater and crawl space for storage. Do you want to go outside and hang out with your friends and family? There is a concrete pad for your firepit or entertaining needs surrounded by trees. You will be able to pick apples from your own apple trees in front yard. Do you have dog(s) the owners have had the invisible fencing (in ground) installed years ago, just get new collar(s). There is a security system available just need to call and get it activated. Dont miss out on this home! Call me for your personal showing.
Location
State WV
County Berkeley
Zoning 101
Rooms
Other Rooms Living Room, Primary Bedroom, Bedroom 2, Bedroom 3, Kitchen, Family Room, Bathroom 2, Primary Bathroom
Basement Partial
Interior
Interior Features Built-Ins, Breakfast Area, Ceiling Fan(s), Combination Dining/Living, Tub Shower, Water Treat System
Hot Water Electric
Heating Heat Pump(s)
Cooling Central A/C
Equipment Built-In Microwave, Dishwasher, Microwave, Stove, Refrigerator
Fireplace N
Appliance Built-In Microwave, Dishwasher, Microwave, Stove, Refrigerator
Heat Source Electric
Laundry Lower Floor, Hookup, Basement
Exterior
Exterior Feature Porch(es)
Water Access N
Accessibility None
Porch Porch(es)
Garage N
Building
Lot Description Rear Yard, Road Frontage
Story 3
Sewer Public Sewer
Water Public
Architectural Style Other
Level or Stories 3
Additional Building Above Grade, Below Grade
New Construction N
Schools
School District Berkeley County Schools
Others
Pets Allowed Y
Senior Community No
Tax ID 0121B008200000000
Ownership Fee Simple
SqFt Source Assessor
Security Features Security System
Special Listing Condition Standard
Pets Allowed Cats OK, Dogs OK
Read Less Info
Want to know what your home might be worth? Contact us for a FREE valuation!

Our team is ready to help you sell your home for the highest possible price ASAP

Bought with Craig Alan Whitmore • RE/MAX 1st Realty

"My job is to find and attract mastery-based agents to the office, protect the culture, and make sure everyone is happy! "






