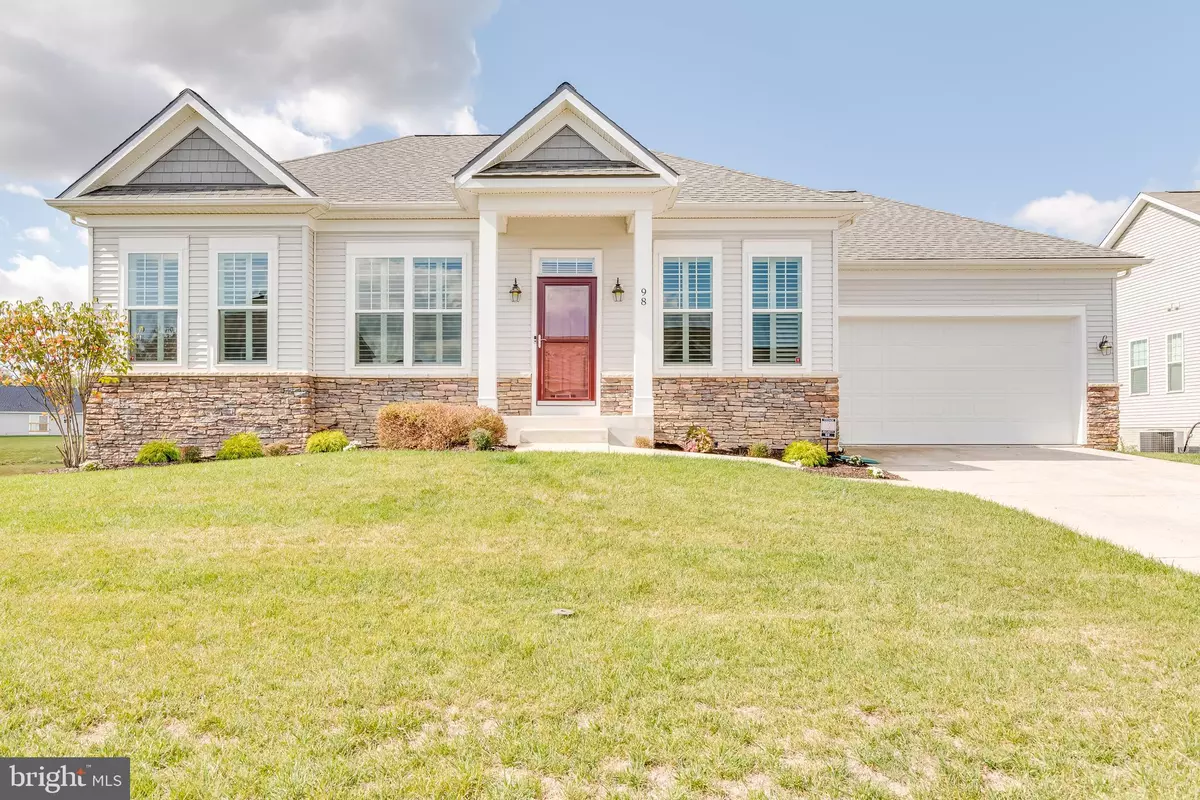$312,000
$325,000
4.0%For more information regarding the value of a property, please contact us for a free consultation.
4 Beds
3 Baths
3,044 SqFt
SOLD DATE : 11/25/2020
Key Details
Sold Price $312,000
Property Type Single Family Home
Sub Type Detached
Listing Status Sold
Purchase Type For Sale
Square Footage 3,044 sqft
Price per Sqft $102
Subdivision Arcadia Springs
MLS Listing ID WVBE180750
Sold Date 11/25/20
Style Ranch/Rambler
Bedrooms 4
Full Baths 3
HOA Fees $60/mo
HOA Y/N Y
Abv Grd Liv Area 1,544
Originating Board BRIGHT
Year Built 2012
Annual Tax Amount $2,128
Tax Year 2020
Lot Size 0.280 Acres
Acres 0.28
Property Description
This is the one you have been waiting for! Original owner that had selected many upgrades from builder and has maintained this home. Incredible curb appeal with fresh landscaping & irrigation system. Vintage whole house interior & exterior video security system with remote access. Entering this 4 bedroom 3 bath rancher you will feel right at home, tastefully decorated and painted. Beautiful hardwood flooring in the open greatroom , kitchen and dining room. Ten foot ceilings with recessed lighting and ceiling fan. Granite Countertops and soft close cabinets. Natural wood burning fireplace with fan. All of the windows have custom Hunter Douglas Plantation Shutters. The doors to the back deck that has the most spectacular views of sunsets and a little pond also have custom sliding panels. Formal dining room or work from home office. Laundry/mudroom off the garage for total one level living! All three main floor bedrooms have new carpet, also tile flooring in all three bathrooms. The Owners suite with ceiling fan has door to the back deck, a large walk in closet. Owners bathroom includes a tile stall shower, a jetted tub and a toilet with upgraded heated Bidet toilet seat. The lower level has a huge recreation room that walks out to the backyard. There is a bedroom with walk in closet, full bathroom and a large storage room. Lots of closets and storage in this home. The roof was replaced in 2019 and has 50 year shingles. Square footage is approximate.
Location
State WV
County Berkeley
Zoning 101
Rooms
Other Rooms Dining Room, Bedroom 2, Bedroom 3, Bedroom 4, Kitchen, Bedroom 1, Great Room, Laundry, Recreation Room, Storage Room, Bathroom 1, Bathroom 2, Bathroom 3
Basement Full, Daylight, Partial, Heated, Interior Access, Outside Entrance, Rear Entrance, Shelving, Walkout Level, Windows
Main Level Bedrooms 3
Interior
Interior Features Carpet, Ceiling Fan(s), Combination Kitchen/Living, Entry Level Bedroom, Floor Plan - Open, Formal/Separate Dining Room, Kitchen - Eat-In, Kitchen - Island, Pantry, Recessed Lighting, Stall Shower, Tub Shower, Upgraded Countertops, Walk-in Closet(s), Water Treat System, Window Treatments, Wood Floors
Hot Water Electric
Heating Heat Pump(s)
Cooling Central A/C
Flooring Carpet, Hardwood, Ceramic Tile, Vinyl
Fireplaces Number 1
Fireplaces Type Mantel(s), Wood
Equipment Built-In Microwave, Dishwasher, Dryer, Exhaust Fan, Icemaker, Microwave, Oven - Self Cleaning, Oven/Range - Electric, Refrigerator, Washer, Water Conditioner - Owned, Water Heater
Fireplace Y
Window Features Insulated,Screens
Appliance Built-In Microwave, Dishwasher, Dryer, Exhaust Fan, Icemaker, Microwave, Oven - Self Cleaning, Oven/Range - Electric, Refrigerator, Washer, Water Conditioner - Owned, Water Heater
Heat Source Electric
Laundry Main Floor
Exterior
Exterior Feature Deck(s)
Parking Features Garage - Front Entry
Garage Spaces 2.0
Utilities Available Cable TV
Amenities Available Tot Lots/Playground, Jog/Walk Path
Water Access N
View Pond
Roof Type Architectural Shingle
Accessibility Other
Porch Deck(s)
Attached Garage 2
Total Parking Spaces 2
Garage Y
Building
Lot Description Landscaping, Rear Yard
Story 2
Sewer Public Sewer
Water Public
Architectural Style Ranch/Rambler
Level or Stories 2
Additional Building Above Grade, Below Grade
Structure Type 9'+ Ceilings,Dry Wall
New Construction N
Schools
Elementary Schools Berkeley Heights
Middle Schools Martinsburg North
High Schools Martinsburg
School District Berkeley County Schools
Others
HOA Fee Include Common Area Maintenance,Snow Removal,Trash
Senior Community No
Tax ID 0112C020500000000
Ownership Fee Simple
SqFt Source Assessor
Security Features Exterior Cameras,Security System
Acceptable Financing VA, USDA, FHA, Conventional, Cash
Horse Property N
Listing Terms VA, USDA, FHA, Conventional, Cash
Financing VA,USDA,FHA,Conventional,Cash
Special Listing Condition Standard
Read Less Info
Want to know what your home might be worth? Contact us for a FREE valuation!

Our team is ready to help you sell your home for the highest possible price ASAP

Bought with Robert R Marsh • Marsh Realty

"My job is to find and attract mastery-based agents to the office, protect the culture, and make sure everyone is happy! "






