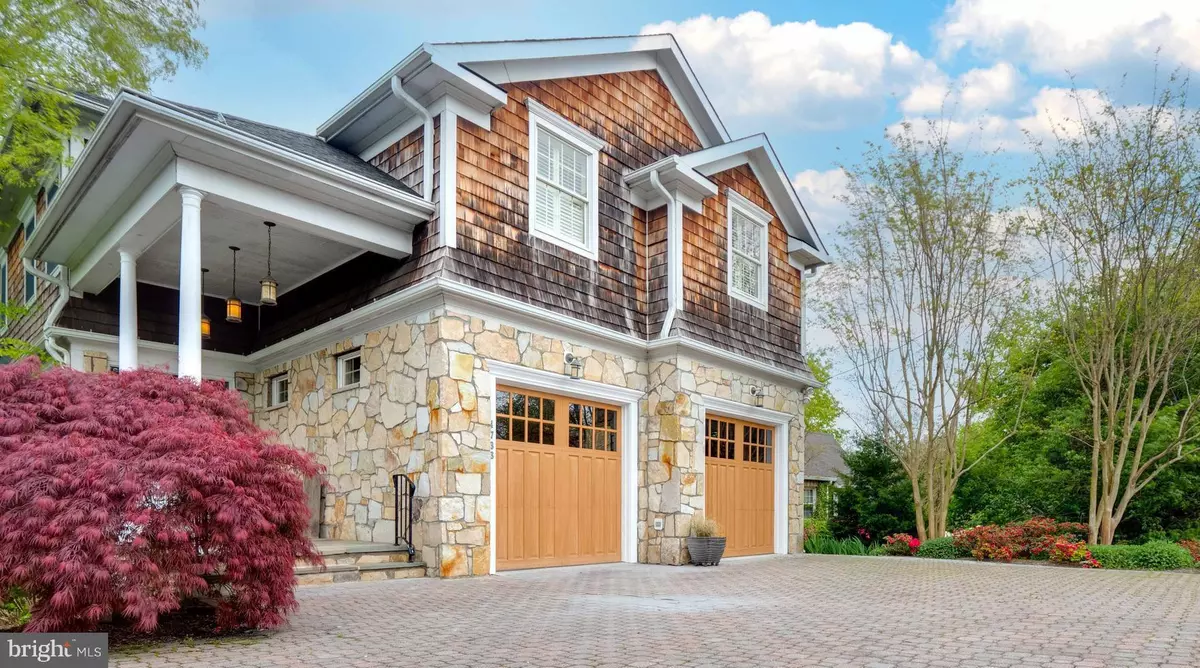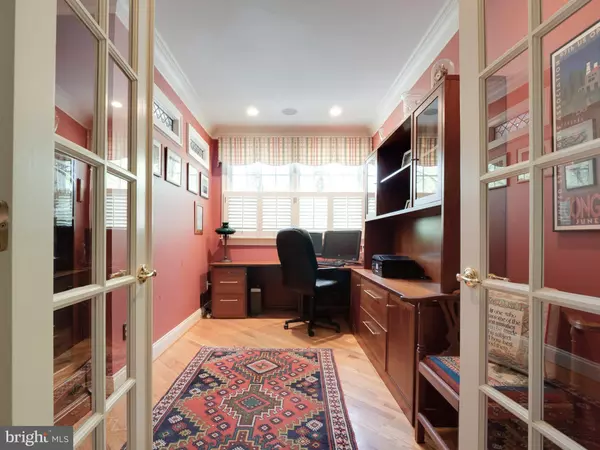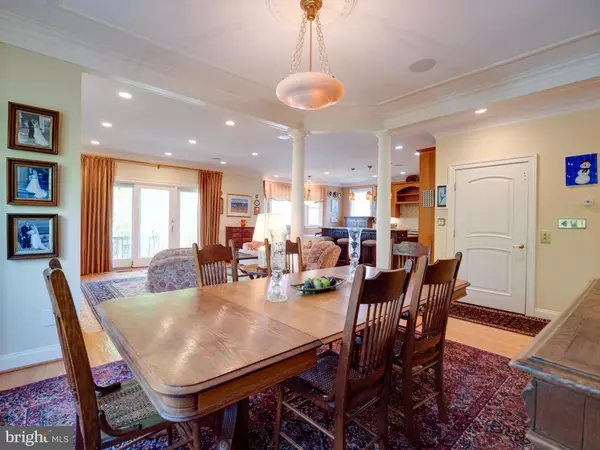$1,400,000
$1,500,000
6.7%For more information regarding the value of a property, please contact us for a free consultation.
4 Beds
5 Baths
4,366 SqFt
SOLD DATE : 08/17/2021
Key Details
Sold Price $1,400,000
Property Type Single Family Home
Sub Type Detached
Listing Status Sold
Purchase Type For Sale
Square Footage 4,366 sqft
Price per Sqft $320
Subdivision Arlington
MLS Listing ID VAAR180186
Sold Date 08/17/21
Style Colonial
Bedrooms 4
Full Baths 4
Half Baths 1
HOA Y/N N
Abv Grd Liv Area 3,166
Originating Board BRIGHT
Year Built 2005
Annual Tax Amount $12,744
Tax Year 2020
Lot Size 6,675 Sqft
Acres 0.15
Property Description
What more could you ask for? Convenience, quality, classic design and most of all, value!!! Let's explore the benefits and amenities of 4733 Old Dominion Drive.
Whether arriving via the covered front porch or the over-sized, main level, two car attached garage you are greeted by a quaint foyer with tall ceilings and architectural detailing. The winding staircase to the upper level is adjacent to the ELEVATOR...take the steps, or ride, your choice...the bedrooms will delight! In need of a home office...situated in a quiet spot this home has it! If you like to cook and entertain or if you like to order out and just relax the kitchen/family room is ideal . The spacious gourmet kitchen includes gas cooking and electric baking which I am told is preferred by chefs and bakers alike. No fallen souffles here! Thinking of giving up that living room? DONE!!
BUT there is a formal dining room that is truly banquet size.
Let's head upstairs via the stairs or elevator arriving at the primary bedroom suite with a spa bath and a customized walk-in closet like no other. Architectural detailing including a tray ceiling is continued on this level as well. Two secondary bedrooms and secondary bathrooms are spacious, gracious and you must not miss the secret hideaway.
The lower level adds another bedroom and full bath, a game room and a media room plus storage, storage, storage.
Can't leave without mentioning the private deck and patio with perennial flower beds, tall surrounding trees that are just enough to satisfy the need for outdoor living yet carefree upkeep.
Location
State VA
County Arlington
Zoning R-6
Rooms
Other Rooms Dining Room, Primary Bedroom, Bedroom 2, Bedroom 3, Bedroom 4, Kitchen, Game Room, Family Room, Laundry, Office, Media Room, Bathroom 1, Bathroom 2, Bathroom 3, Primary Bathroom
Basement Other
Interior
Interior Features Breakfast Area, Built-Ins, Carpet, Ceiling Fan(s), Central Vacuum, Crown Moldings, Elevator, Family Room Off Kitchen, Floor Plan - Open, Floor Plan - Traditional, Formal/Separate Dining Room, Intercom, Kitchen - Eat-In, Kitchen - Gourmet, Kitchen - Island, Kitchen - Table Space, Primary Bath(s), Recessed Lighting, Stain/Lead Glass, Walk-in Closet(s), Window Treatments, Wood Floors
Hot Water Natural Gas
Heating Forced Air
Cooling Central A/C
Fireplaces Number 1
Equipment Central Vacuum, Compactor, Cooktop, Dishwasher, Disposal, Dryer, Exhaust Fan, Extra Refrigerator/Freezer, Icemaker, Microwave, Oven - Double, Oven - Wall, Refrigerator, Stainless Steel Appliances, Washer
Window Features Double Pane
Appliance Central Vacuum, Compactor, Cooktop, Dishwasher, Disposal, Dryer, Exhaust Fan, Extra Refrigerator/Freezer, Icemaker, Microwave, Oven - Double, Oven - Wall, Refrigerator, Stainless Steel Appliances, Washer
Heat Source Natural Gas
Exterior
Parking Features Garage - Front Entry, Garage Door Opener
Garage Spaces 2.0
Water Access N
Accessibility None
Attached Garage 2
Total Parking Spaces 2
Garage Y
Building
Lot Description Rear Yard
Story 3
Sewer Public Sewer
Water Public
Architectural Style Colonial
Level or Stories 3
Additional Building Above Grade, Below Grade
New Construction N
Schools
Middle Schools Williamsburg
High Schools Yorktown
School District Arlington County Public Schools
Others
Senior Community No
Tax ID 05-005-118
Ownership Fee Simple
SqFt Source Assessor
Security Features Security System,Smoke Detector
Special Listing Condition Standard
Read Less Info
Want to know what your home might be worth? Contact us for a FREE valuation!

Our team is ready to help you sell your home for the highest possible price ASAP

Bought with Karen E Close • CENTURY 21 New Millennium
"My job is to find and attract mastery-based agents to the office, protect the culture, and make sure everyone is happy! "






