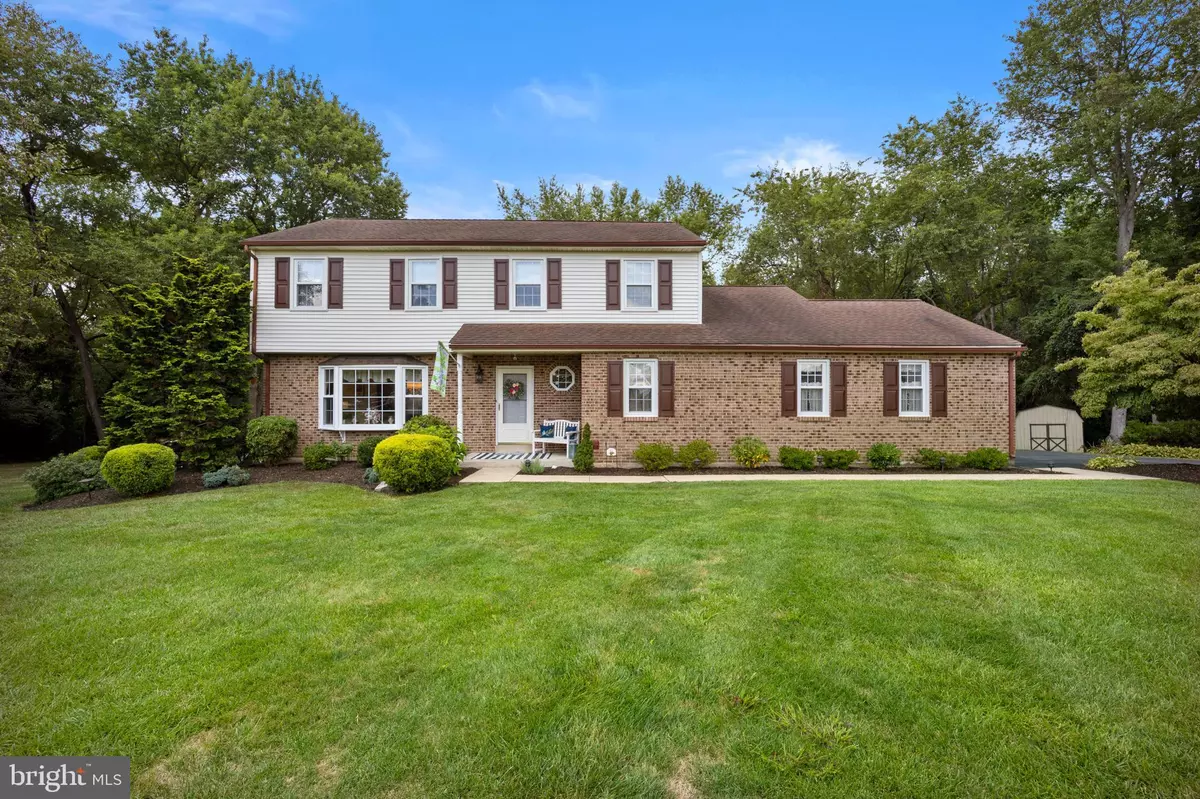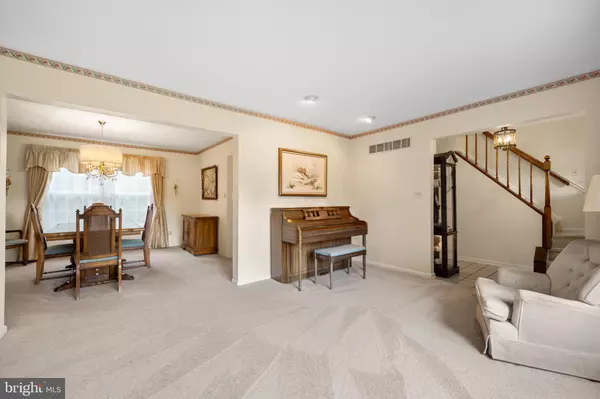$490,000
$490,000
For more information regarding the value of a property, please contact us for a free consultation.
4 Beds
3 Baths
2,441 SqFt
SOLD DATE : 10/07/2022
Key Details
Sold Price $490,000
Property Type Single Family Home
Sub Type Detached
Listing Status Sold
Purchase Type For Sale
Square Footage 2,441 sqft
Price per Sqft $200
Subdivision Pigeon Run
MLS Listing ID DENC2029924
Sold Date 10/07/22
Style Colonial
Bedrooms 4
Full Baths 2
Half Baths 1
HOA Fees $2/ann
HOA Y/N Y
Abv Grd Liv Area 2,025
Originating Board BRIGHT
Year Built 1986
Annual Tax Amount $2,777
Tax Year 2022
Lot Size 1.390 Acres
Acres 1.39
Lot Dimensions 53.00 x 359.90
Property Description
Welcome to Pigeon Run. Sellers are the Original owners of this meticulously kept 2 Story located in a Cul De Sac on one of the Biggest Lots in the neighborhood. Many Extras were added when it was built. which are: Lighting, Brick Fireplace, Brick Front and many other items. Driving up to the property the Curb Appeal is outstanding. The large driveway is great for guests and entertaining. Before entering the house, take a look at the Rear yard and the privacy it provides. Enter the house into the Large Foyer, which leads to the Kitchen and Family Room with the Brick Fireplace. A Large Living room with a Bay Window. (all windows were replaced in 2005). Head upstairs and view the Large Bedrooms. The primary bedroom has its own Bathroom. Then check out the Finished Basement which is a great retreat and also has a room to be used for an Office/Study. Head out back through a very Large Slider which leads onto a Concrete Pad to entertain. Take another view of the Large Yard and the 15x30 Pool for those Hot Summer Days. Be sure to put this on your tour today!!!!!!It won't last long.
Location
State DE
County New Castle
Area New Castle/Red Lion/Del.City (30904)
Zoning NC21
Rooms
Other Rooms Living Room, Dining Room, Primary Bedroom, Bedroom 2, Bedroom 3, Bedroom 4, Kitchen, Family Room, Foyer, Office, Recreation Room
Basement Full, Fully Finished
Interior
Hot Water Electric
Cooling Central A/C
Flooring Carpet, Ceramic Tile, Vinyl
Fireplaces Number 1
Fireplaces Type Brick, Gas/Propane
Equipment Oven/Range - Electric, Microwave, Dishwasher, Disposal, Refrigerator
Fireplace Y
Appliance Oven/Range - Electric, Microwave, Dishwasher, Disposal, Refrigerator
Heat Source Natural Gas
Laundry Main Floor
Exterior
Parking Features Garage - Side Entry, Garage Door Opener
Garage Spaces 9.0
Water Access N
Roof Type Shingle
Accessibility None
Attached Garage 2
Total Parking Spaces 9
Garage Y
Building
Story 2
Foundation Block
Sewer Public Sewer
Water Public
Architectural Style Colonial
Level or Stories 2
Additional Building Above Grade, Below Grade
New Construction N
Schools
School District Colonial
Others
Senior Community No
Tax ID 10-044.40-044
Ownership Fee Simple
SqFt Source Assessor
Special Listing Condition Standard
Read Less Info
Want to know what your home might be worth? Contact us for a FREE valuation!

Our team is ready to help you sell your home for the highest possible price ASAP

Bought with Gary Williams • BHHS Fox & Roach-Christiana
"My job is to find and attract mastery-based agents to the office, protect the culture, and make sure everyone is happy! "






