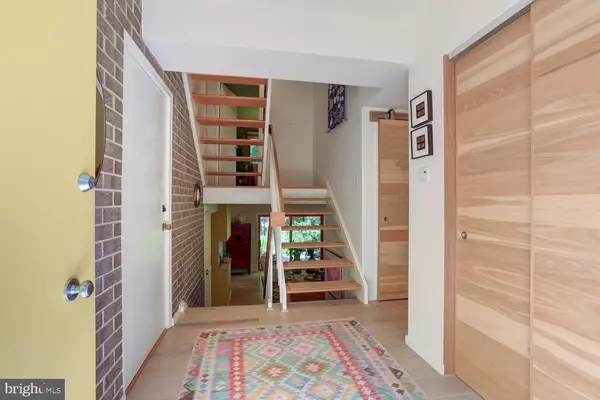$822,500
$799,000
2.9%For more information regarding the value of a property, please contact us for a free consultation.
3 Beds
3 Baths
2,434 SqFt
SOLD DATE : 10/07/2022
Key Details
Sold Price $822,500
Property Type Single Family Home
Sub Type Detached
Listing Status Sold
Purchase Type For Sale
Square Footage 2,434 sqft
Price per Sqft $337
Subdivision Lakeside Cluster
MLS Listing ID VAFX2089906
Sold Date 10/07/22
Style Mid-Century Modern,Split Foyer
Bedrooms 3
Full Baths 2
Half Baths 1
HOA Fees $151/qua
HOA Y/N Y
Abv Grd Liv Area 2,434
Originating Board BRIGHT
Year Built 1969
Annual Tax Amount $7,328
Tax Year 2022
Lot Size 5,647 Sqft
Acres 0.13
Property Description
Fantastic Garage Patio home in Lakeside Cluster of Reston! This special home has so many updates and designer touches throughout and the best location too! On the entry level, there is a wonderful pantry/closet, updated powder room, and cozy den/family room. The one-car garage is designed as a workshop. The kitchen has been totally renovated with walls removed and expanded with new cabinets, quartz countertops, breakfast bar, top-of-the-line appliances, open shelving, new fixtures, lighting, and white oak flooring. The kitchen is open to the dining area and cozy living room, creating an open flow perfect for entertaining. The back of the home opens up with several doors to the gorgeous lush, landscaped garden with a deck, patio, and fishpond. A perfect oasis to relax and enjoy nature. Up the first set of stairs, you will find the amazing primary bedroom suite that includes a cozy sitting room with wood burning fireplace, desk area, sleeping area, dressing area with shelving and closets, and the updated primary bathroom. Up the next set of stairs, you will find two generous-sized bedrooms and an updated hall bathroom, and a storage area that also has attic access. The neighborhood has a private dock and playground. It's an easy stroll to Lake Anne Plaza where you will find many restaurants, shops, Reston Community Center, Reston Museum, and Saturday Farmers' Market. Off Fairway drive there are tennis courts and ball fields. A short distance to North Shore Pool, Wiehle Avenue Silver Line Metro Station, and the Reston Town Center - making this one of the best locations in RESTON! Don't miss this fantastic home - open Saturday 8/20 and Sunday 8/21 from 1-4 pm.
Location
State VA
County Fairfax
Zoning 370
Rooms
Other Rooms Living Room, Dining Room, Primary Bedroom, Sitting Room, Bedroom 2, Bedroom 3, Kitchen, Family Room, Other, Primary Bathroom, Full Bath, Half Bath
Basement Walkout Level
Interior
Interior Features Attic, Breakfast Area, Built-Ins, Ceiling Fan(s), Dining Area, Family Room Off Kitchen, Floor Plan - Open, Kitchen - Eat-In, Kitchen - Gourmet, Kitchen - Island, Kitchen - Table Space, Pantry, Primary Bath(s), Recessed Lighting, Window Treatments, Wood Floors
Hot Water Natural Gas
Heating Central
Cooling Central A/C, Ceiling Fan(s)
Flooring Hardwood
Fireplaces Number 2
Fireplaces Type Equipment
Fireplace Y
Heat Source Natural Gas
Laundry Dryer In Unit, Washer In Unit
Exterior
Exterior Feature Patio(s), Deck(s)
Parking Features Garage Door Opener
Garage Spaces 4.0
Utilities Available Electric Available, Natural Gas Available, Sewer Available, Water Available
Amenities Available Bike Trail, Jog/Walk Path, Lake, Picnic Area, Pool - Outdoor, Tennis Courts, Tot Lots/Playground, Water/Lake Privileges
Water Access N
View Garden/Lawn
Roof Type Asphalt
Accessibility None
Porch Patio(s), Deck(s)
Attached Garage 1
Total Parking Spaces 4
Garage Y
Building
Lot Description Backs to Trees, Backs - Open Common Area, Landscaping, Pond, Rear Yard, SideYard(s)
Story 4
Foundation Slab
Sewer Public Sewer
Water Public
Architectural Style Mid-Century Modern, Split Foyer
Level or Stories 4
Additional Building Above Grade, Below Grade
Structure Type Brick,Dry Wall
New Construction N
Schools
Elementary Schools Lake Anne
Middle Schools Hughes
High Schools South Lakes
School District Fairfax County Public Schools
Others
Senior Community No
Tax ID 0172 21 0003
Ownership Fee Simple
SqFt Source Assessor
Acceptable Financing Cash, Conventional, FHA, VA
Listing Terms Cash, Conventional, FHA, VA
Financing Cash,Conventional,FHA,VA
Special Listing Condition Standard
Read Less Info
Want to know what your home might be worth? Contact us for a FREE valuation!

Our team is ready to help you sell your home for the highest possible price ASAP

Bought with Laura Audi • Pearson Smith Realty, LLC

"My job is to find and attract mastery-based agents to the office, protect the culture, and make sure everyone is happy! "






