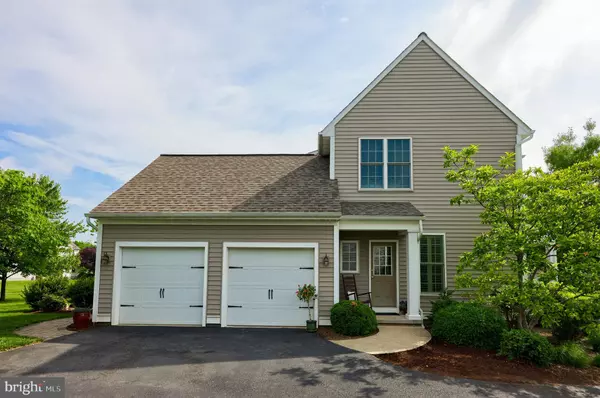$640,000
$640,000
For more information regarding the value of a property, please contact us for a free consultation.
4 Beds
4 Baths
4,386 SqFt
SOLD DATE : 08/05/2022
Key Details
Sold Price $640,000
Property Type Single Family Home
Sub Type Detached
Listing Status Sold
Purchase Type For Sale
Square Footage 4,386 sqft
Price per Sqft $145
Subdivision Veranda
MLS Listing ID PALA2019414
Sold Date 08/05/22
Style Colonial
Bedrooms 4
Full Baths 3
Half Baths 1
HOA Fees $65/mo
HOA Y/N Y
Abv Grd Liv Area 2,882
Originating Board BRIGHT
Year Built 2010
Annual Tax Amount $9,941
Tax Year 2021
Lot Size 10,019 Sqft
Acres 0.23
Lot Dimensions 0.00 x 0.00
Property Description
Welcome Home!
This beautiful 2 story home built by Charter Homes features a traditional floor plan with many upgrades through-out. Upon entering the 2 story foyer.... you will find a formal dining room with hardwood flooring and custom window treatments; to your left the formal living area with a private office/music room.
A gourmet kitchen with stainless steel appliances, granite counters and lots of storage, opens up to a bright and cheery eating and sitting area.
The family room with built-in bookcase and gas fireplace provides a warm and cozy gathering place. The first floor also contains a laundry room with side entrance and a half bath.
The second floor in this home, features a large primary bedroom with custom upgraded primary bath, 3 additional bedrooms all with custom window treatments and large closets, and an additional full bath.
The lower level has been finished with a beautiful built-in wet bar, with full sized dishwasher, mini fridge, quartz counters and plenty of seating. In addition to a full bath and large storage area. There is outside entrance and a large window giving this space wonderful natural light.
Outdoor features include a back patio and well manicured yard with flowering trees. Don't forget the front porch with views of the green open space! A quick walk to the children's play area!
•Roof replaced in 2018, the entire first floor and foyer repainted in 2018. Hot water heater replaced in 2021. Installed a radon removal system and an electric dog fence.
Location
State PA
County Lancaster
Area East Hempfield Twp (10529)
Zoning RESIDENTIAL
Rooms
Other Rooms Living Room, Dining Room, Bedroom 2, Bedroom 3, Bedroom 4, Kitchen, Family Room, Basement, Foyer, Bedroom 1, Laundry, Storage Room, Bathroom 1, Bathroom 2, Bathroom 3, Bonus Room, Full Bath
Basement Improved, Outside Entrance, Partially Finished, Shelving, Windows, Other
Interior
Interior Features Bar, Built-Ins, Breakfast Area, Ceiling Fan(s), Formal/Separate Dining Room, Kitchen - Gourmet, Recessed Lighting, Stall Shower, Upgraded Countertops, Walk-in Closet(s), Wet/Dry Bar, Window Treatments, Other, Wood Floors
Hot Water Electric
Heating Forced Air
Cooling Central A/C
Fireplaces Number 2
Heat Source Natural Gas
Exterior
Parking Features Garage - Side Entry
Garage Spaces 2.0
Fence Electric
Amenities Available Tot Lots/Playground, Jog/Walk Path
Water Access N
Accessibility Other
Attached Garage 2
Total Parking Spaces 2
Garage Y
Building
Story 2
Foundation Other
Sewer Public Sewer
Water Public
Architectural Style Colonial
Level or Stories 2
Additional Building Above Grade, Below Grade
New Construction N
Schools
School District Hempfield
Others
HOA Fee Include Common Area Maintenance
Senior Community No
Tax ID 290-59319-0-0000
Ownership Fee Simple
SqFt Source Assessor
Acceptable Financing Cash, Conventional
Listing Terms Cash, Conventional
Financing Cash,Conventional
Special Listing Condition Standard
Read Less Info
Want to know what your home might be worth? Contact us for a FREE valuation!

Our team is ready to help you sell your home for the highest possible price ASAP

Bought with Christina Lynn Zerbe • Berkshire Hathaway HomeServices Homesale Realty

"My job is to find and attract mastery-based agents to the office, protect the culture, and make sure everyone is happy! "






