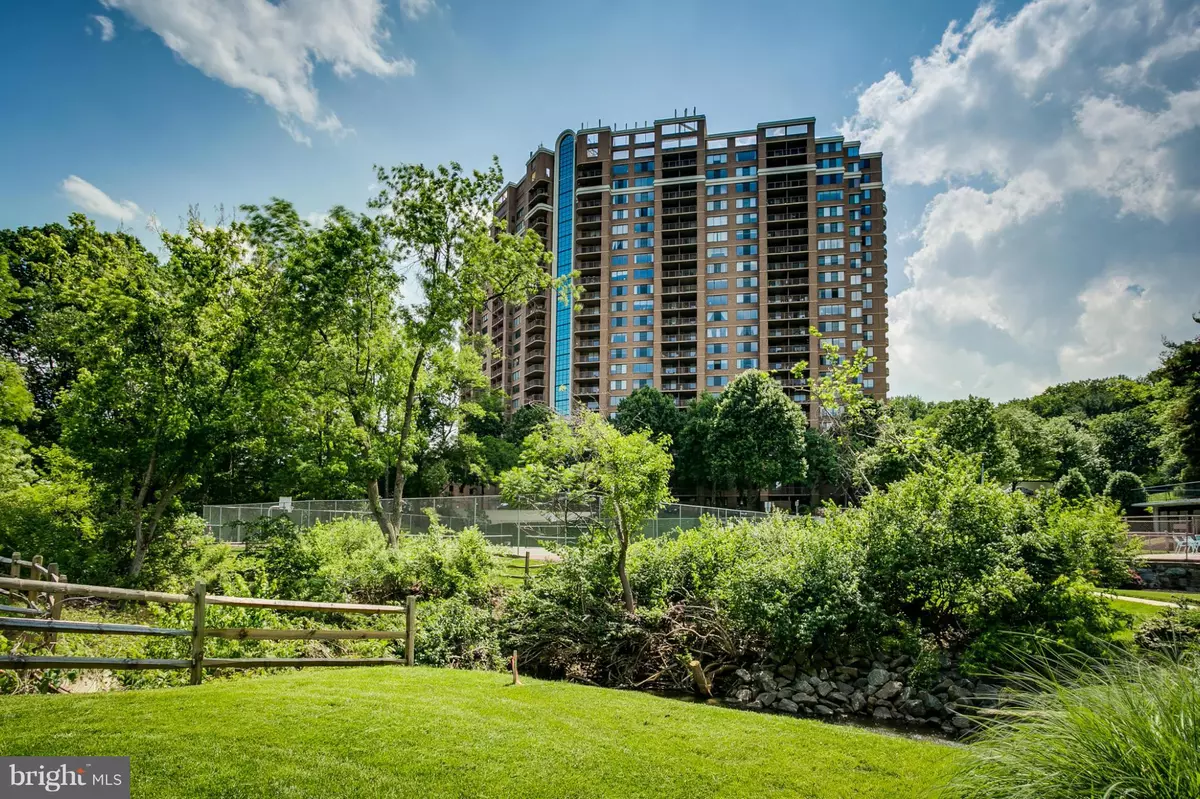$270,000
$274,490
1.6%For more information regarding the value of a property, please contact us for a free consultation.
1 Bed
1 Bath
904 SqFt
SOLD DATE : 03/18/2021
Key Details
Sold Price $270,000
Property Type Condo
Sub Type Condo/Co-op
Listing Status Sold
Purchase Type For Sale
Square Footage 904 sqft
Price per Sqft $298
Subdivision Grosvenor Park
MLS Listing ID MDMC741124
Sold Date 03/18/21
Style Contemporary
Bedrooms 1
Full Baths 1
Condo Fees $540/mo
HOA Y/N N
Abv Grd Liv Area 904
Originating Board BRIGHT
Year Built 1986
Annual Tax Amount $2,941
Tax Year 2020
Property Description
10101 Where Views, Price and Amenities Come Together! Ashleigh Floor Plan. 1Bedroom 1 Bath in a Renovated Condo. . With Granite Countertops, Maple Cabinetry, Stainless Steel Appliances. Wonderful Natural Sunlit Rooms. Private Balcony. Facing Southeast. A View Overlooking Rock Creek Park, Pool and Tennis Courts. Open Floor Plan, Newly Installed Flooring Throughout Condo. Washer/Dryer in the Condo. Includes a Indoor Garage Parking Space 471. In a Pet Friendly Building! A Short Walk to the Redline Grosvenor/Strathmore Metro. 1 Stop Sign from 495, 270. Close to NIH, Naval Hospital. State Of Art Gym, Pool, Picnic Area, Tennis Courts, Resident Lounge, Business Center, 24/7 Concierge and Pet Park and much much more.....
Location
State MD
County Montgomery
Zoning R10
Direction Southeast
Rooms
Other Rooms Living Room, Dining Room, Primary Bedroom, Kitchen, Foyer, Laundry
Main Level Bedrooms 1
Interior
Interior Features Upgraded Countertops, Floor Plan - Open, Combination Dining/Living, Dining Area, Sprinkler System, Walk-in Closet(s), Window Treatments
Hot Water Multi-tank
Heating Heat Pump(s)
Cooling Heat Pump(s)
Flooring Laminated, Carpet, Ceramic Tile, Vinyl
Equipment Dishwasher, Disposal, Dryer, Exhaust Fan, Icemaker, Microwave, Oven - Self Cleaning, Refrigerator, Washer/Dryer Stacked
Fireplace N
Window Features Double Pane
Appliance Dishwasher, Disposal, Dryer, Exhaust Fan, Icemaker, Microwave, Oven - Self Cleaning, Refrigerator, Washer/Dryer Stacked
Heat Source Electric
Laundry Washer In Unit, Dryer In Unit
Exterior
Exterior Feature Balcony
Parking Features Inside Access
Garage Spaces 1.0
Parking On Site 471
Amenities Available Common Grounds, Concierge, Elevator, Exercise Room, Fitness Center, Party Room, Pool - Outdoor, Sauna, Tennis Courts
Water Access N
View Trees/Woods
Accessibility None
Porch Balcony
Total Parking Spaces 1
Garage N
Building
Story 1
Unit Features Hi-Rise 9+ Floors
Sewer Public Sewer
Water Public
Architectural Style Contemporary
Level or Stories 1
Additional Building Above Grade, Below Grade
Structure Type Dry Wall
New Construction N
Schools
Elementary Schools Ashburton
Middle Schools North Bethesda
High Schools Walter Johnson
School District Montgomery County Public Schools
Others
Pets Allowed Y
HOA Fee Include Insurance,Lawn Maintenance,Ext Bldg Maint,Fiber Optics at Dwelling,Management,Pool(s),Reserve Funds,Road Maintenance,Sewer,Snow Removal,Trash,Water,Sauna
Senior Community No
Tax ID 160403503794
Ownership Condominium
Security Features Desk in Lobby,Exterior Cameras,Fire Detection System,Intercom,Main Entrance Lock,Resident Manager,Sprinkler System - Indoor,Smoke Detector
Acceptable Financing VA, FHA, Cash, Conventional
Listing Terms VA, FHA, Cash, Conventional
Financing VA,FHA,Cash,Conventional
Special Listing Condition Standard
Pets Allowed Size/Weight Restriction, Cats OK, Dogs OK
Read Less Info
Want to know what your home might be worth? Contact us for a FREE valuation!

Our team is ready to help you sell your home for the highest possible price ASAP

Bought with Alejandro Luis A Martinez • The Agency DC

"My job is to find and attract mastery-based agents to the office, protect the culture, and make sure everyone is happy! "






