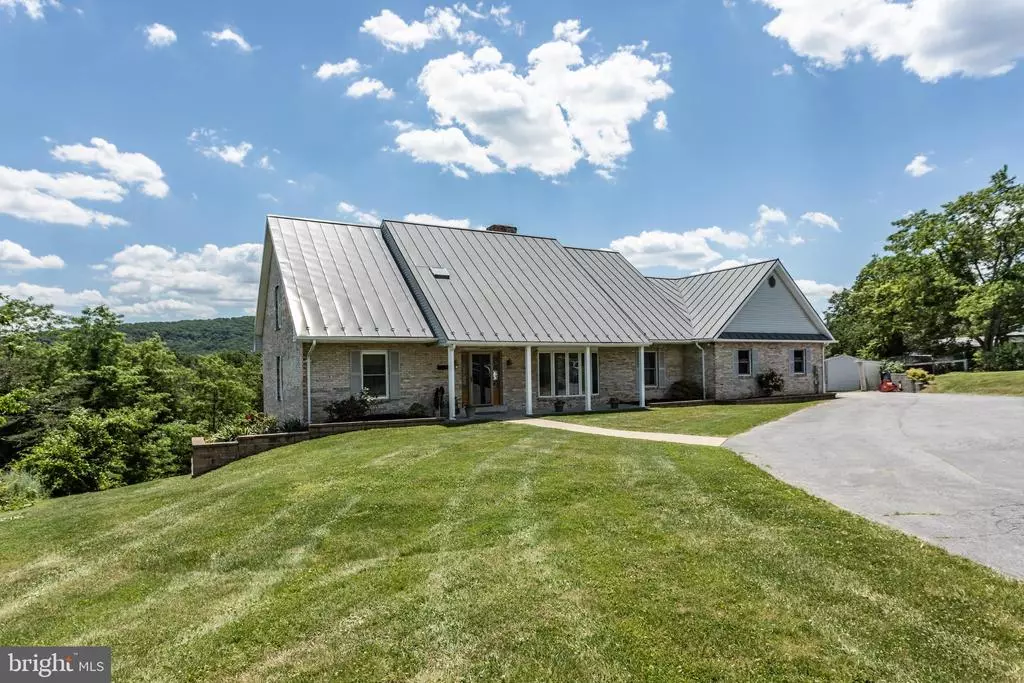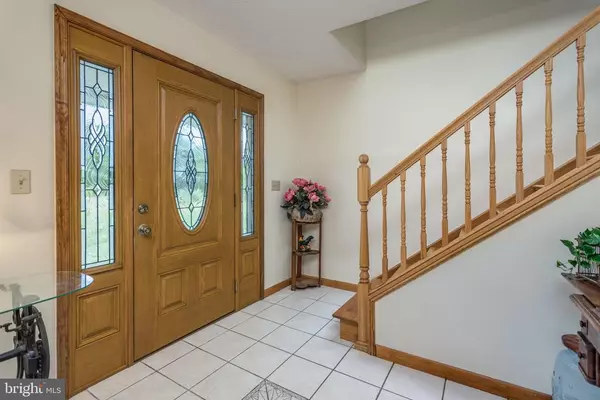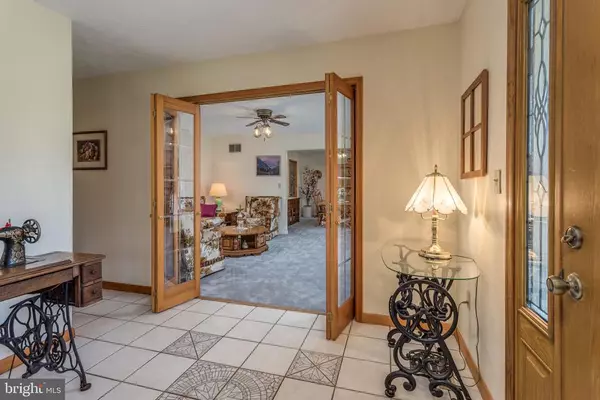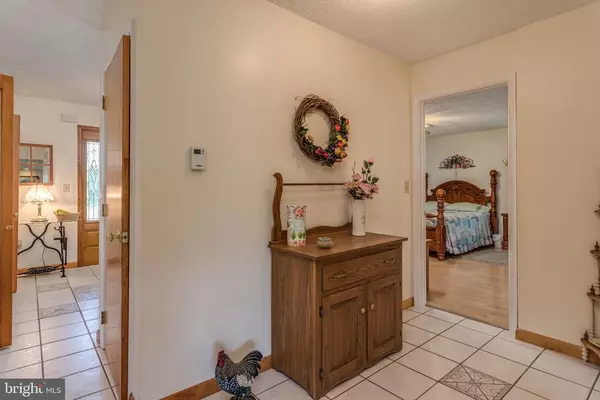$675,000
$685,000
1.5%For more information regarding the value of a property, please contact us for a free consultation.
4 Beds
4 Baths
2,765 SqFt
SOLD DATE : 11/03/2020
Key Details
Sold Price $675,000
Property Type Single Family Home
Sub Type Detached
Listing Status Sold
Purchase Type For Sale
Square Footage 2,765 sqft
Price per Sqft $244
MLS Listing ID VASH119224
Sold Date 11/03/20
Style Ranch/Rambler
Bedrooms 4
Full Baths 3
Half Baths 1
HOA Y/N N
Abv Grd Liv Area 2,765
Originating Board BRIGHT
Year Built 1989
Annual Tax Amount $2,421
Tax Year 2019
Lot Size 61.000 Acres
Acres 61.0
Property Description
SELLER(S) ARE PENED TO ALL REASONABLE OFFERS.. Will not be disappointed in seeing this property. NO HOA"S UNRESTRICTED!!! You will have 61 plus acres. Mainly wooded. Also 48 plus acres is being sold separate see MLS # VASH119212. This home has an In-law-suite , with washer & dryer, full kitchen & bath. Owners Suite on main level, with newly updated owners bath, walk in closet. Plenty of ceramic tile in foyer, family room, kitchen, half bath on main, and main level laundry room. Formal dining room & Formal living room both w/carpet. 2 car garage space attached. Kitchen has plenty of cabinet space & corian counter tops, in both kitchens, Upper level has full bath w/tile flooring, A study/den, Walk in attic with plenty of storage space, In the evenings or mornings enjoy the front cover porch or rear covered deck or sit on the 1 of 2 patio areas. Watch the wild life in your rear yard, or go fishing in the pond. Mountain views in the rear.Property also has a large machine shop w/concrete flooring, building has electric.Owner just put a French drain on one side & behind of building. There are Fig trees, an array of flowers growing. Seller has several types of herbs growing for cooking. In-law-suite has it's own entrance, own washer & dryer. Plenty of cabinets with corian counter tops. Home has a water softener that has been serviced . As for heating & cooling, There is a wood burning / oil burning dual stove, & a gas fireplace in family room. As for cooling central air. On upper level, you will have 1 full bath, 2 large bedrooms, 1 study/den. walk in attic that has been dry walled, but not painted. There is a lot of storage in the attic area. Two car attached garage, with garage door openers, A metal roof was put on approx. 12/15 yrs ago.Owners just added a half acre to this property. Tax info shows 11.61, Tax info also shows home was built in 1975, Home was built in 1989.Every easy access to I-81 & Rt. 66. Winchester VA approx. 20 minutes away, using a back road. You can also purchase the 48.11 & you will have the total of 61 plus acres. The 48.11 acres has been used for hunting an it joins the House property. All Measurement are approx. Approx. 7 miles to I-81 & 9 miles to 66. (Seller has a 1998 or2000 Kubota Tractor with attachments, Sold Separately $12,000.00).
Location
State VA
County Shenandoah
Zoning RA
Direction Northwest
Rooms
Other Rooms Living Room, Dining Room, Primary Bedroom, Bedroom 2, Bedroom 4, Kitchen, Family Room, Basement, Breakfast Room, Bedroom 1, Study, Laundry, Utility Room, Bathroom 1, Bathroom 2, Bathroom 3, Attic, Primary Bathroom
Basement Full, Daylight, Partial, Heated, Improved, Interior Access, Outside Entrance, Poured Concrete, Rear Entrance, Walkout Level, Connecting Stairway
Main Level Bedrooms 1
Interior
Interior Features 2nd Kitchen, Attic, Breakfast Area, Built-Ins, Carpet, Ceiling Fan(s), Combination Dining/Living, Dining Area, Entry Level Bedroom, Family Room Off Kitchen, Floor Plan - Traditional, Kitchen - Country, Kitchen - Eat-In, Primary Bath(s), Pantry, Skylight(s), Stall Shower, Tub Shower, Upgraded Countertops, Walk-in Closet(s), Water Treat System, Wood Floors, Wood Stove
Hot Water Electric
Heating Heat Pump(s)
Cooling Ceiling Fan(s), Central A/C
Flooring Carpet, Ceramic Tile, Hardwood, Laminated
Fireplaces Number 1
Fireplaces Type Brick, Fireplace - Glass Doors, Mantel(s), Gas/Propane
Equipment Dishwasher, Dryer, Dryer - Electric, Exhaust Fan, Extra Refrigerator/Freezer, Icemaker, Microwave, Oven - Self Cleaning, Oven/Range - Electric, Stainless Steel Appliances, Refrigerator, Washer, Water Heater, Water Conditioner - Owned
Furnishings No
Fireplace Y
Window Features Bay/Bow,Double Pane,Insulated,Screens,Skylights,Storm,Vinyl Clad
Appliance Dishwasher, Dryer, Dryer - Electric, Exhaust Fan, Extra Refrigerator/Freezer, Icemaker, Microwave, Oven - Self Cleaning, Oven/Range - Electric, Stainless Steel Appliances, Refrigerator, Washer, Water Heater, Water Conditioner - Owned
Heat Source Oil, Wood, Propane - Owned
Exterior
Parking Features Garage - Side Entry, Garage Door Opener
Garage Spaces 7.0
Utilities Available Phone Available, Propane
Water Access Y
View Garden/Lawn, Mountain, Pond, Trees/Woods
Roof Type Metal
Street Surface Paved
Accessibility 32\"+ wide Doors, Doors - Swing In, Level Entry - Main
Attached Garage 2
Total Parking Spaces 7
Garage Y
Building
Lot Description Cleared, Backs to Trees, Landscaping, Pond, Rear Yard, SideYard(s), Unrestricted, Additional Lot(s)
Story 1.5
Foundation Crawl Space, Block
Sewer On Site Septic
Water Well
Architectural Style Ranch/Rambler
Level or Stories 1.5
Additional Building Above Grade, Below Grade
Structure Type Dry Wall
New Construction N
Schools
Elementary Schools Sandy Hook
Middle Schools Signal Knob
High Schools Strasburg
School District Shenandoah County Public Schools
Others
Pets Allowed Y
Senior Community No
Tax ID 008 A 040E
Ownership Fee Simple
SqFt Source Estimated
Security Features Smoke Detector
Acceptable Financing FHA, Conventional, Cash, VA
Horse Property Y
Listing Terms FHA, Conventional, Cash, VA
Financing FHA,Conventional,Cash,VA
Special Listing Condition Standard
Pets Allowed No Pet Restrictions
Read Less Info
Want to know what your home might be worth? Contact us for a FREE valuation!

Our team is ready to help you sell your home for the highest possible price ASAP

Bought with Elizabeth Stead Crumrine • Coldwell Banker Premier

"My job is to find and attract mastery-based agents to the office, protect the culture, and make sure everyone is happy! "






