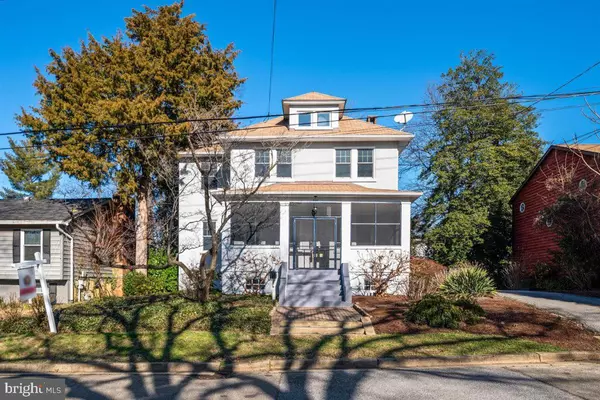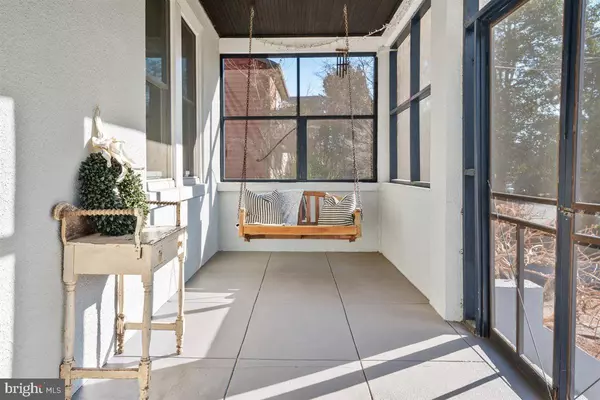$520,000
$520,000
For more information regarding the value of a property, please contact us for a free consultation.
4 Beds
3 Baths
1,881 SqFt
SOLD DATE : 01/29/2021
Key Details
Sold Price $520,000
Property Type Single Family Home
Sub Type Detached
Listing Status Sold
Purchase Type For Sale
Square Footage 1,881 sqft
Price per Sqft $276
Subdivision Cedar Park
MLS Listing ID MDAA455720
Sold Date 01/29/21
Style Craftsman
Bedrooms 4
Full Baths 2
Half Baths 1
HOA Y/N N
Abv Grd Liv Area 1,881
Originating Board BRIGHT
Year Built 1924
Annual Tax Amount $5,552
Tax Year 2020
Lot Size 8,640 Sqft
Acres 0.2
Property Description
Gorgeous, historic and filled with charm, this beautiful colonial is sure to impress you! The owners have preserved the very best of the historic details this home offers, while updating many features that a new homeowner will appreciate. Fall in love from the moment you pull up and enter the lovely screened front porch with porch swing. The entire interior has been freshly painted with a neutral palette. The main level offers a large family room with original pine flooring , a cozy den with built in bookcases, and a formal light filled dining room. The kitchen has been renovated with newer cabinetry, stainless steel appliances and new granite countertops. There is a sunny breakfast room area off the kitchen with built-in seating for enjoying everyday meals. Upstairs you'll find an expansive master bedroom area with rare walk-in closet and sitting area. The master bath was renovated recently and includes his and hers sinks and a ceramic tiled shower. The additional upper level bedrooms are amply sized and filled with character. There is another full updated bath in the upper level hall with impressive exposed original brick. The full basement is the perfect area for storage! Outside features include a stone patio, deck and a 2-car garage! This home is nestled on a quaint street steps from the Navy Stadium and within walking distance to Downtown Annapolis. Don't wait to see this one!
Location
State MD
County Anne Arundel
Zoning 1
Rooms
Basement Sump Pump, Unfinished, Walkout Stairs, Workshop, Full
Interior
Interior Features Built-Ins, Carpet, Combination Kitchen/Dining, Entry Level Bedroom, Floor Plan - Traditional, Kitchen - Eat-In, Walk-in Closet(s), Wood Floors
Hot Water Electric
Heating Central, Heat Pump(s)
Cooling Central A/C, Window Unit(s)
Flooring Hardwood, Carpet, Ceramic Tile
Equipment Dishwasher, Freezer, Microwave, Oven/Range - Gas, Refrigerator, Washer/Dryer Stacked
Fireplace N
Appliance Dishwasher, Freezer, Microwave, Oven/Range - Gas, Refrigerator, Washer/Dryer Stacked
Heat Source Oil, Electric, Natural Gas Available
Laundry Basement
Exterior
Exterior Feature Patio(s), Deck(s)
Parking Features Garage - Front Entry
Garage Spaces 10.0
Fence Fully
Utilities Available Natural Gas Available
Water Access N
Roof Type Composite,Shingle
Accessibility None
Porch Patio(s), Deck(s)
Total Parking Spaces 10
Garage Y
Building
Story 3
Sewer Public Sewer
Water Public
Architectural Style Craftsman
Level or Stories 3
Additional Building Above Grade, Below Grade
New Construction N
Schools
Elementary Schools West Annapolis
Middle Schools Bates
High Schools Annapolis
School District Anne Arundel County Public Schools
Others
Senior Community No
Tax ID 020600001127000
Ownership Fee Simple
SqFt Source Assessor
Special Listing Condition Standard
Read Less Info
Want to know what your home might be worth? Contact us for a FREE valuation!

Our team is ready to help you sell your home for the highest possible price ASAP

Bought with Kristen L Swartz • Taylor Properties

"My job is to find and attract mastery-based agents to the office, protect the culture, and make sure everyone is happy! "






