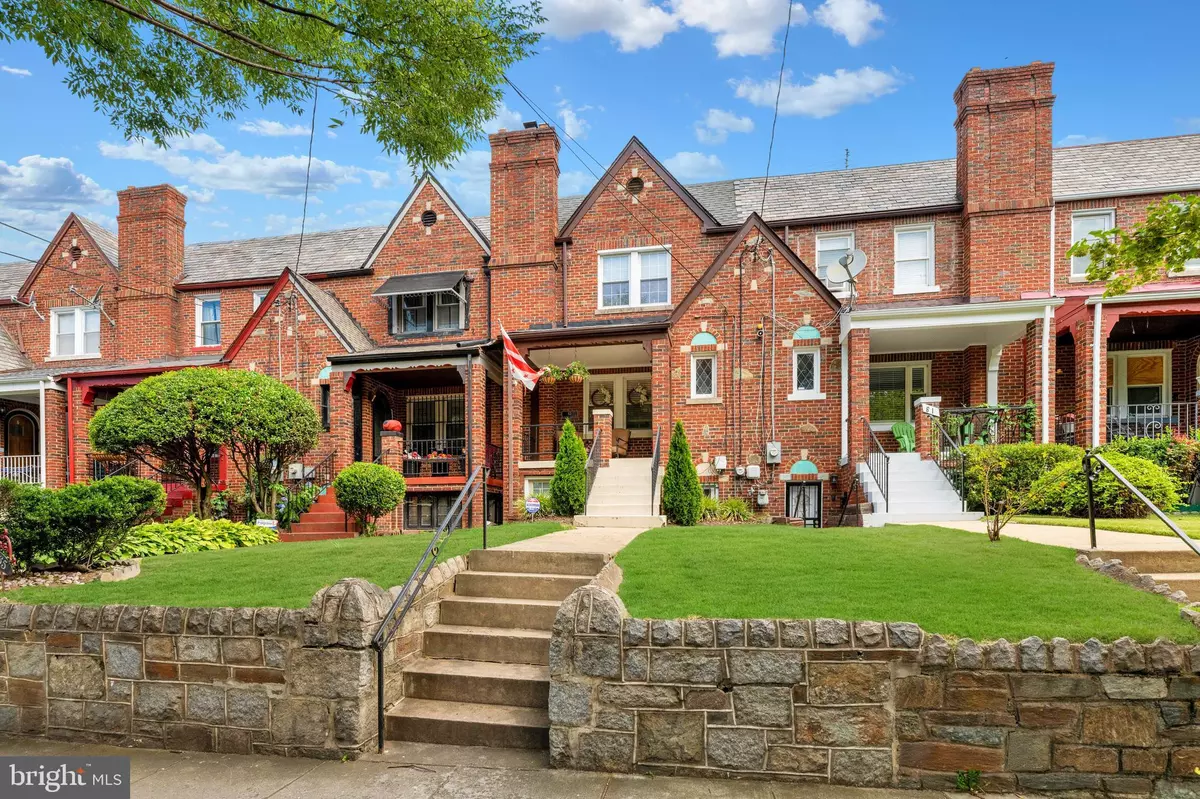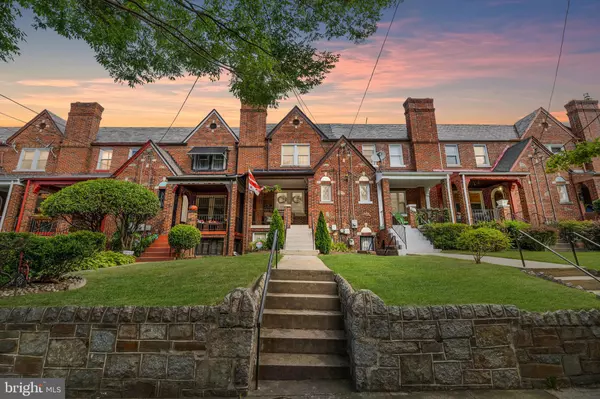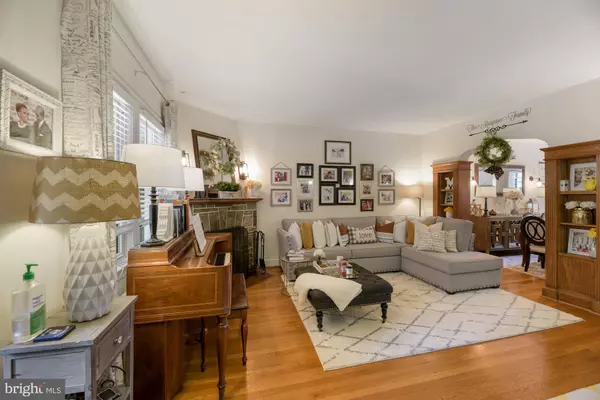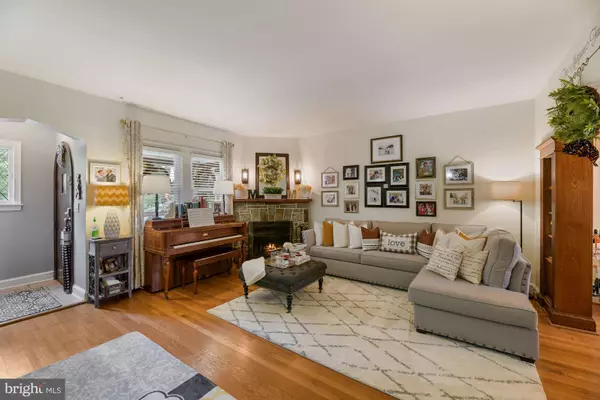$825,000
$825,000
For more information regarding the value of a property, please contact us for a free consultation.
4 Beds
3 Baths
2,291 SqFt
SOLD DATE : 10/07/2022
Key Details
Sold Price $825,000
Property Type Townhouse
Sub Type Interior Row/Townhouse
Listing Status Sold
Purchase Type For Sale
Square Footage 2,291 sqft
Price per Sqft $360
Subdivision Petworth
MLS Listing ID DCDC2060270
Sold Date 10/07/22
Style Tudor
Bedrooms 4
Full Baths 2
Half Baths 1
HOA Y/N N
Abv Grd Liv Area 1,457
Originating Board BRIGHT
Year Built 1938
Annual Tax Amount $4,667
Tax Year 2021
Lot Size 2,466 Sqft
Acres 0.06
Property Description
Welcome home to this fantastic Tudor Revival Style home that was built in 1938 by Gorin & Horning. Located on the cusp of several adjoining-neighborhoods and less than a half mile to the Fort Totten Metro station, this Ward 4 home boasts all that you desire. 2022 renovation of this spectacular kitchen with clean lines and new appliances. Dual living spaces are sure to be plenty of space for you, your friends, and your family. Adjacent to the kitchen is your future dining space for all of Grandmas good china and your favorite table. After all, we buy the house for the table, right? Downstairs boasts a finished basement that is perfect for a family room, playroom, office, and maybe even a guest space for visitors like your favorite in-laws? Upstairs holds 3 nicely-sized bedrooms and 2 full bathrooms. The owners also did a full renovation of the rear yard, including a nice retaining wall with stone patio, planters, a grassy area for kicking some goals, and a carport big enough for 2 SUVs and your trash cans with automatic garage door. What more could you possible ask for at this price? Sellers moving to a larger home as their family has grown. Pack your bags, you are gonna love this one. 1 mile from St Anselm's Abbey school and walking distance to DC Bilingual as well!
Sellers could use a rentback if possible. Downstairs bedroom used as flex space currently. Has rear entry egress.
Location
State DC
County Washington
Zoning RESIDENTIAL
Rooms
Basement Fully Finished
Interior
Interior Features Formal/Separate Dining Room, Floor Plan - Traditional, Kitchen - Gourmet, Kitchen - Table Space, Wood Floors, Other
Hot Water Natural Gas
Heating Hot Water
Cooling Central A/C
Flooring Hardwood
Fireplaces Number 2
Equipment Built-In Microwave, Dishwasher, Disposal, Oven/Range - Gas, Refrigerator, Water Heater, Washer - Front Loading, Dryer - Front Loading
Appliance Built-In Microwave, Dishwasher, Disposal, Oven/Range - Gas, Refrigerator, Water Heater, Washer - Front Loading, Dryer - Front Loading
Heat Source Natural Gas
Laundry Lower Floor
Exterior
Garage Spaces 2.0
Carport Spaces 2
Fence Rear
Water Access N
Accessibility None
Total Parking Spaces 2
Garage N
Building
Story 3
Foundation Slab
Sewer Public Sewer
Water Public
Architectural Style Tudor
Level or Stories 3
Additional Building Above Grade, Below Grade
New Construction N
Schools
Elementary Schools Barnard
Middle Schools Whittier Education Campus
High Schools Roosevelt High School At Macfarland
School District District Of Columbia Public Schools
Others
Pets Allowed Y
Senior Community No
Tax ID 3398//0044
Ownership Fee Simple
SqFt Source Assessor
Acceptable Financing Conventional, FHA, VA, Cash, Bank Portfolio
Listing Terms Conventional, FHA, VA, Cash, Bank Portfolio
Financing Conventional,FHA,VA,Cash,Bank Portfolio
Special Listing Condition Standard
Pets Allowed No Pet Restrictions
Read Less Info
Want to know what your home might be worth? Contact us for a FREE valuation!

Our team is ready to help you sell your home for the highest possible price ASAP

Bought with Julia Jurgovan Gallagher • Compass

"My job is to find and attract mastery-based agents to the office, protect the culture, and make sure everyone is happy! "






